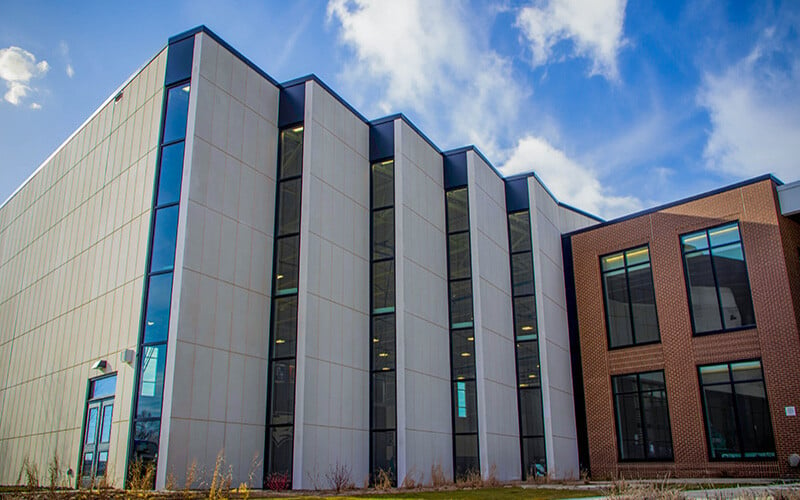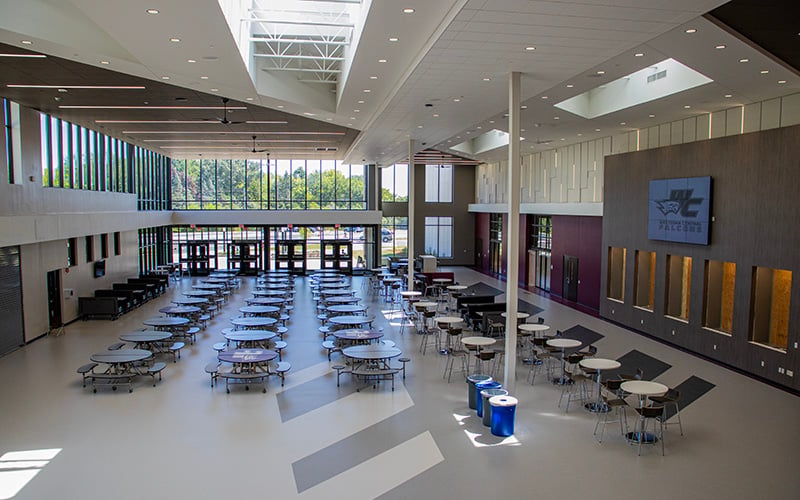TRANSFORMATION OF WESTOSHA HIGH SCHOOL:
Collaborative Construction Project Success
FAST FACTS
Client: Westosha High School
Location: Salem, Wisconsin
Project Size:
Addition: 70,000 SF
Renovation: 200,000 SF
Scherrer Role: Construction Manager
Type: Renovation & Addition
Architect: Bray Architects
Outcome: Project completed on time and under budget
WATCH THE WESTOSHA HIGH SCHOOL ADDITION AND RENOVATION PROJECT DOCUMENTARY
Westosha High School is a vibrant and active Wisconsin high school with over 1,300 students, teachers, and staff. Together with community members, great pride is evident for the school despite the challenges posed by its aging infrastructure.
OUTDATED BUILDING, GROWING ENROLLMENT
John Gendron, the District Administrator at Westosha Central High School, who spearheaded the addition and renovation process, explains:
"We had a very outdated building. We had undergone numerous renovations and additions that were showing their age. We had rooms with paneling like you'd see in someone's basement, outdated and mismatched ceiling tiles, and only one gym for more than 1,300 students. Additionally, we lacked an auditorium, so the cafeteria served as both a dining area during the day and a venue for plays and community events at night. Therefore, our top priority was to modernize our building."
The school's enrollment is consistently growing, intensifying the issue of overcrowded space. Gendron added:
"With our increasing enrollment, we needed to find ways to create more space for better collaboration, improved teaching and learning, and an environment that our community, students, and staff can be proud of."
As a result of these issues, a plan for additions and renovations to the high school was proposed, and the district approved it through the referendum process.
The district proposed several project goals including:
- Modernize the outdated school building and learning spaces for improved collaboration, teaching, and learning.
- Accommodate projected future enrollment through creative solutions for collaboration and learning spaces.
- Consolidate the high school and district offices into one location.
- Improve the infrastructure, update safety and security using current technology.
- Add several new areas including:
- A new commons/cafeteria
- Competition gymnasium
- STEAM and art additions
- Auditorium
- SOAR academy
- Residential and commercial kitchens
- Interior designer space
- New locker rooms and a fitness and weight room
- Create an Advanced Life Skill Center including kitchen appliances and daily living spaces to meet the objective of familiarizing students without full cognitive function to learn in an environment geared toward their aptitudes.
In addition, the construction project involved conducting heavy renovations throughout the school. This included upgrading the library, providing flexible breakout spaces, refreshing classrooms, and transforming the original cafeteria into an auditorium. Several site improvements were also made during the project, including expanding parking and upgrading the varsity baseball and softball fields.
SCHERRER <> BRAY ARCHITECTS <> WESTOSHA HIGH SCHOOL COLLABORATION
Westosha High School collaborated with Scherrer Construction and Bray Architects to transform their vision into brick and mortar. Gendron states:
“The biggest thing that we were looking for was a partner that understood our needs and understood what our fiscal limits would be. I think we all want the very best for our facilities, but we also know that we have a finite budget, and we wanted somebody who was committed to our community and could connect to the needs and wants of our local taxpayers and staff.”
Gendron and the district team sought out a partner who would provide excellent collaboration, communication, problem-solving skills, understanding of school and district needs, and the ability to develop and execute creative solutions.
The district had strict requirements for their construction partner, including:
- Meet the aggressive schedule and firm deadline, with construction completed for the following school year
- Limit disruption to students during construction
- Work within the fiscal limits/approved budget
KEYS TO THIS SUCCESSFUL CONSTRUCTION PROJECT
1. NINE-PHASE PLAN
Construction was managed in nine phases, each carefully sequenced to minimize student disruption and meet the aggressive schedule. The original plan for renovations was to take place over three summers. However, the school requested an expedited delivery of two summers.
The phased plan met this deadline, which was critical to the school and community.
2. THE STUDENT/FACULTY FIRST MINDSET
Managing construction while classes are in session and the facilities are in use is a complex task in itself. To prevent disruption in learning, sports, and extracurricular events, the Scherrer team implemented a detailed plan.
Steven Richard, Scherrer Vice President, and Construction Project Executive, explains:
"Changes in the student and staff schedules presents challenges. A test comes up, and we've got to change our plan from something that may have increased the noise level in the adjacent spaces, and then we would alter our plan to make sure that, again, we are a partner to the school district in this process. We need to get the job done. We also need to be sensitive to their operations."
"We've got a fantastic site superintendent," Richard continues, "Chad Redmond was able to look ahead to the scheduled tasks, determine the liabilities, and then work with the staff and the district administration to develop the best game plan."
Construction Superintendent, Chad Redman adds:
"Obviously, you can't build something without making noise. So we did a few things. We would start early in the morning. We would maximize the times that they were on spring break. We would also schedule heavy equipment projects outside of school days and work late at night, basically, just to try to keep staff and students comfortable as much as we could." The most disruptive work was scheduled over breaks and summer vacation.
Redman continued, "One of the items that would come up would be testing. Juniors would take an ACT or SAT test. We would have noise going on. What we had to do was basically stop and look at a different way to approach that noise. Do it again either off hours in the morning or off hours in the afternoon, so students would not be impacted. This adaptability ensured that unexpected challenges did not disrupt the project or the students and faculty at the school."
3. COMMUNICATION, COMMUNICATION, COMMUNICATION
A detailed communication plan was established and monitored throughout construction. This ensured that project stakeholders operated with the best information available in real time and were aligned in the decision-making process. Additionally, it allowed for quick decision-making when critical variables required approval.
Richard explains his philosophy for the project:
"To ensure the success of each construction phase, a really good communication plan is required. The reality with construction is that your plan is subject to change through external forces throughout the course of the project. This project was no exception, and it required us to not only understand the goal and vision but also maintain constant and consistent communication with the school district."
4. VALUE ENGINEERING
It was crucial to work within the fiscal budget without compromising quality. The Scherrer team focuses on evaluating the proposed systems while looking for opportunities to improve the deliverables on every project. This project brought opportunities to support the budget while keeping longevity and quality top of mind.
Gendron agrees:
"One of the things I appreciated about Scherrer was they always advocated for us by sharing that none of these decisions are going to be easy, but what are the ones that are going to have the least impact on the district and its ultimate goals. That's one of the things Scherrer did for us and our district will forever be grateful for their assistance with that."
He continued, "We had lots of discussions about flooring. We had lots of discussions about different areas, and I trusted them to say, boy John, you could reduce this here and it's going to be a very minimal impact. Or on the flip side, you could reduce here, but in five years, you're going to pay for it on the backend. So I needed to rely on their expertise, their honesty, and having a previous relationship with them helped."
5. CREATING MODERN SPACES FOR GROWING ENROLLMENT
A pivotal goal for this school construction project was to ensure the new spaces would support growing enrollment and provide creative breakout spaces. Redman explains:
"Opposed to just being separated in a classroom or a hallway, what we built are collaboration spaces or breakout spaces where a teacher can take a group of students, whether it's five students, six students, seven students, and put them in a smaller space where they could group together, learn together, grow together, and it gives them that opportunity to leave the formal classroom, get out to an open space and just, it's a different type of learning for them.
THE RESULTS
The significant improvements to Westosha Central High School support students, staff, community, and the district. School officials were pleased with the seamless integration of the new spaces with the original facility. Redman and his team kept this goal in mind during construction:
"One of the things I'm proud of is how seamless the [addition and renovation] look when you walk around this building. I don't think you could tell from an addition what was already there and how we remodeled them to look the exact same."
PRIDE IN THE NEW FACILITY
Pride in the outcome of the additions and renovations spans from the Westosha students, staff, community to the construction team. Gendron shares:
"One of my biggest senses of pride is just watching people come in and absorb how proud they are. We were a great school because of the people, kids, parents, and teachers. We're now an even better school because we've added a facility that everyone's proud of, and it's just going to help us take that next step and truly be a destination school for years to come."
Redman adds:
"It's amazing when I'm driving around with my kids and I say, Hey, I built that, and it's something to be proud of and that's what I love about construction. Just being able to look around and go, I was a part of building that building."
ON TIME, UNDER BUDGET & ACCIDENT-FREE
The project was successfully completed within budget, allowing for the return of surplus contingency funds to the school district. The strong emphasis on safety ensured that the project was accident-free.
GOALS MET
The transformation of Westosha High School stands as a testament to the power of collaboration, effective communication, and strategic planning. The project successfully addressed the challenges posed by the outdated building and growing enrollment, providing modernized spaces for enhanced teaching, learning, and collaboration.
The commitment to meeting the aggressive schedule while minimizing disruption to students and faculty, coupled with a focus on value engineering, ensured that the project met the district's goals.
The partnership between Westosha High School, Scherrer Construction, and Bray Architects exemplifies a model for successful school construction projects, emphasizing the importance of understanding the needs of the community, maintaining open communication, and prioritizing long-term quality and sustainability. The new and improved facilities will undoubtedly have a lasting positive impact on the school, its students, and the surrounding community for years to come.












