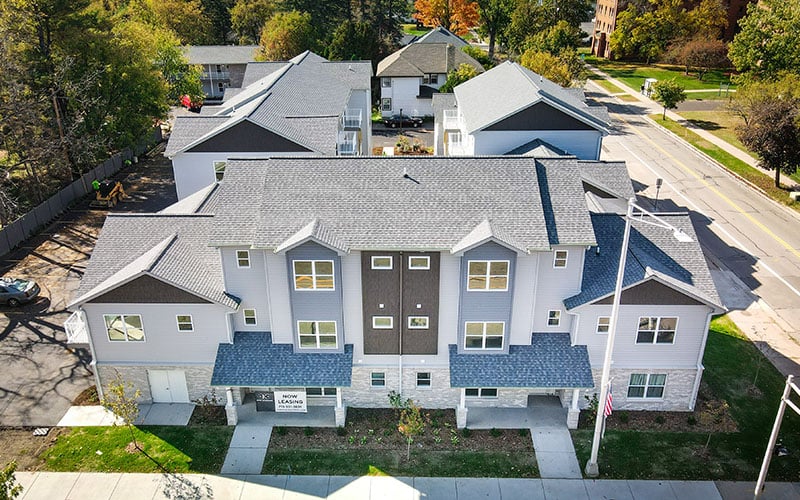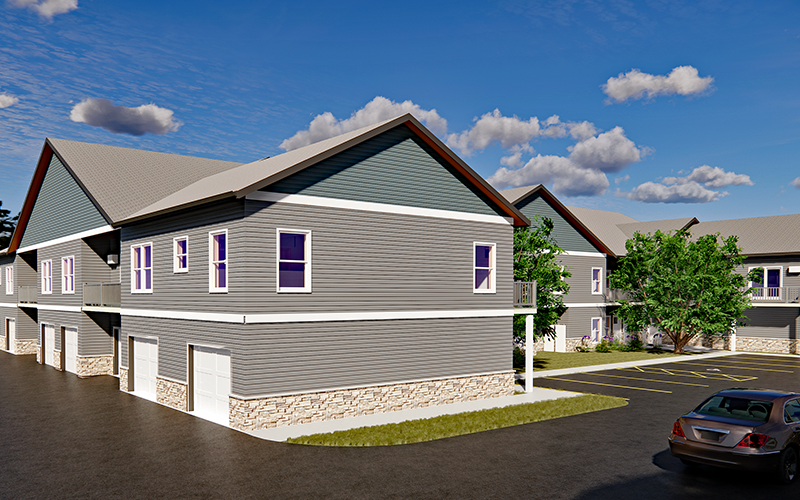Multi-Family Construction - Fontana
Fontana on the Harbor Mixed-Use
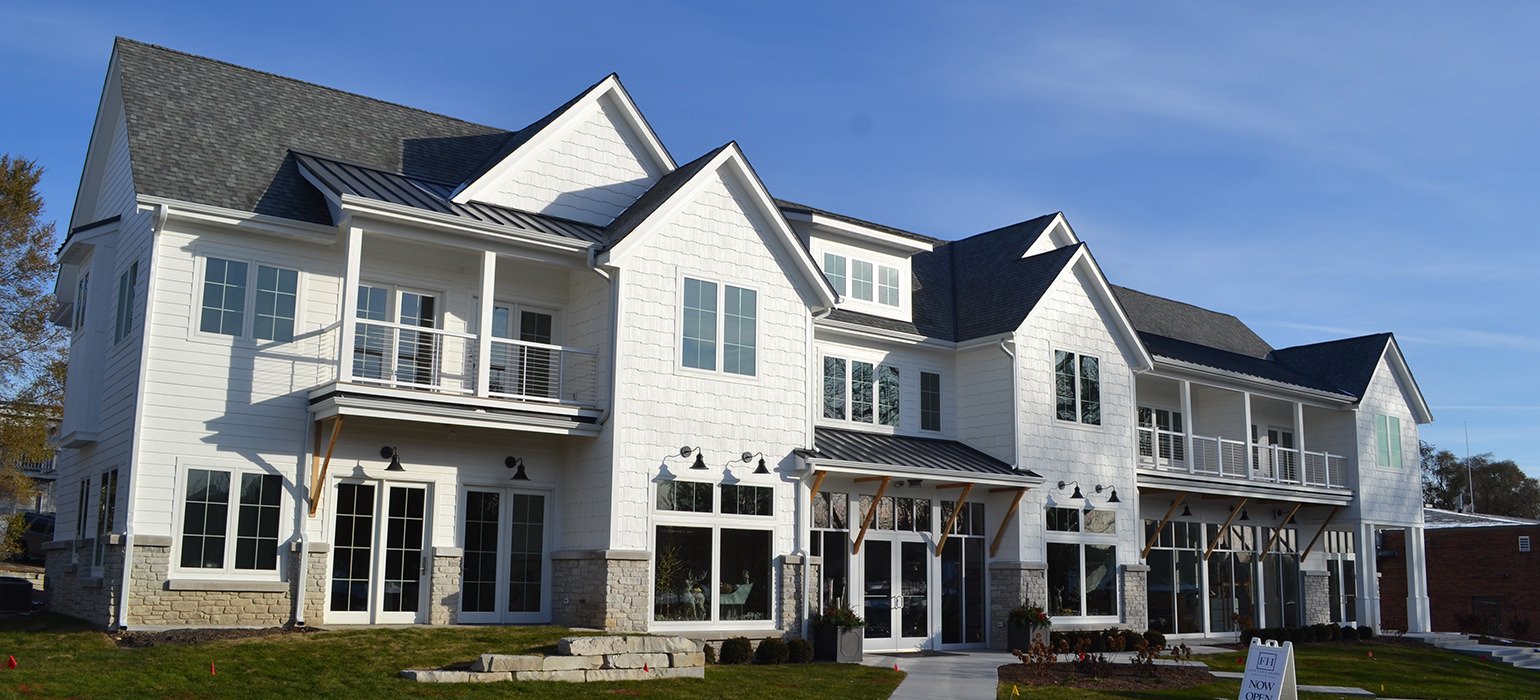
Details
Client Name: Fontana on the Harbor Mixed-Use
Location: Fontana, Wisconsin
Project Size: 10,300 SF
Project Type: New Construction
Architect: Lake Geneva Architects
Market: Multi-Family
OVERVIEW
Luxury home quality meets lake front view all packaged into four beautiful condominiums and placed on top of retail space. Fontana on the Harbor is a new build mixed-use building that included both a complete demolition and rebuild. The project was executed with great precision, resulting in a structure that attracts long-term visitors to the area.
Units feature a state-of-the-art private balcony overlooking Geneva Lake, granite counters, vaulted ceilings, high-end hardware and carefully designed one- and two-bedroom layouts. This is the kind of luxury and detail you would only expect to find in a home.
On the first floor, two retail spaces can be found serving Fontana, Wisconsin and making this building an incredible investment.
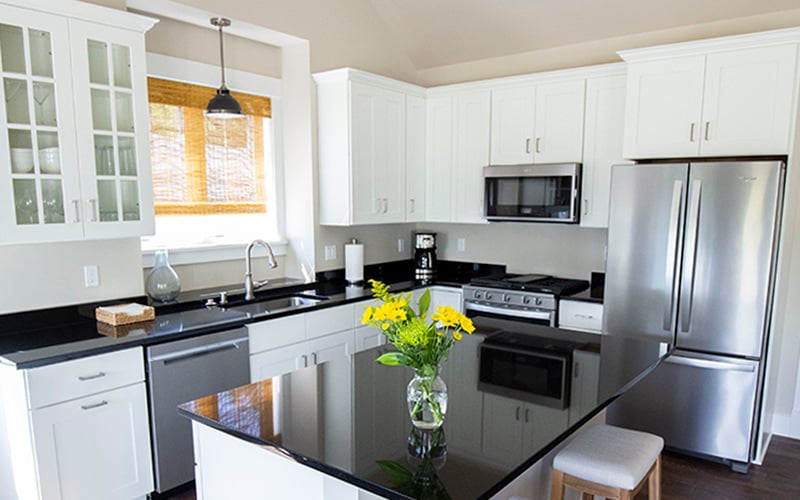
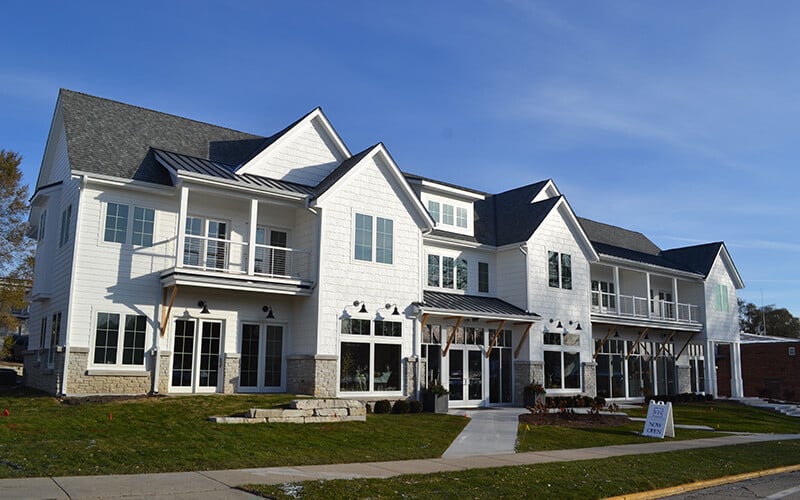
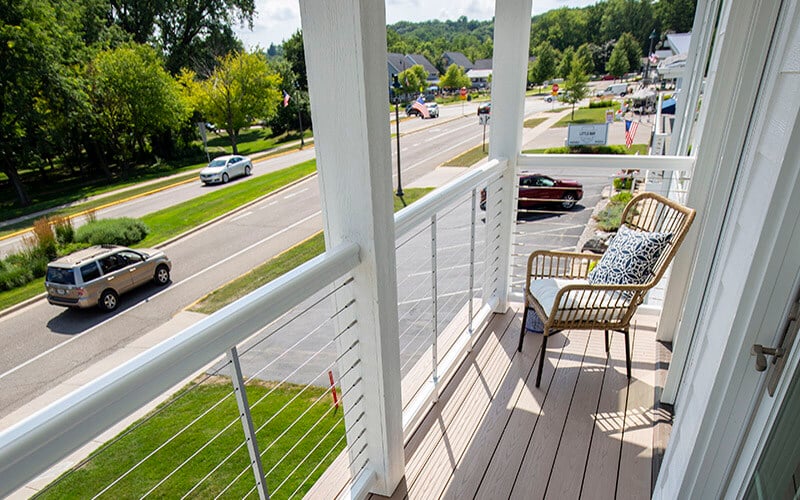
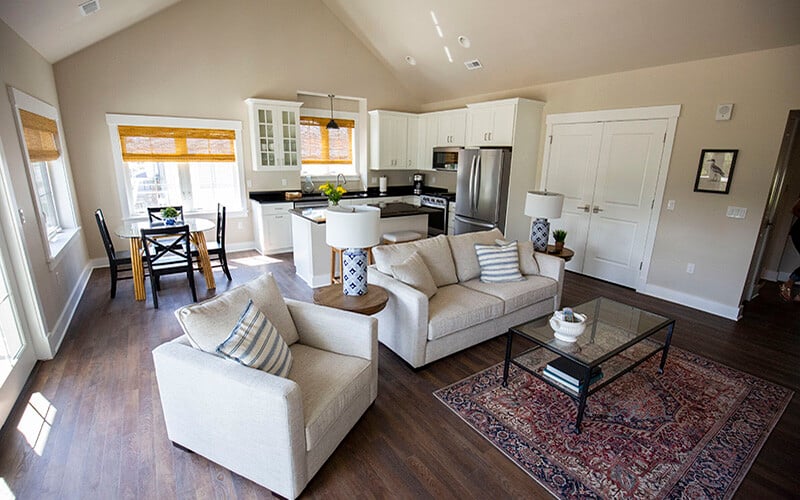
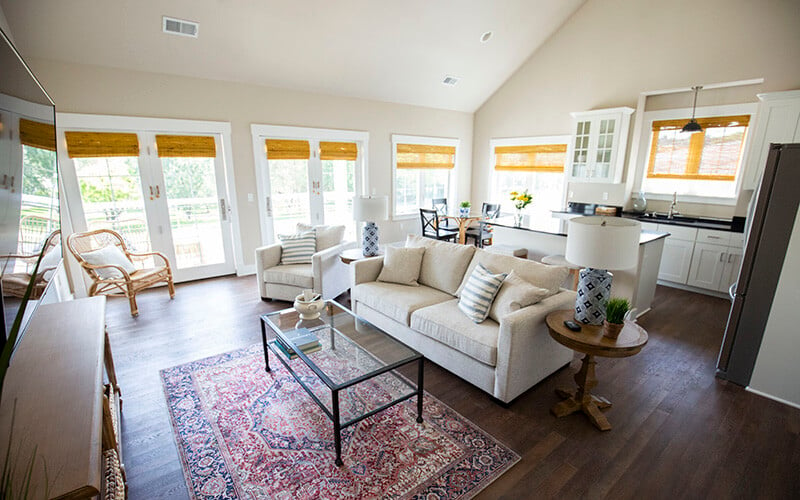
Project Highlights
- Scherrer partnered with Lake Geneva Architects to manage the demolition and new construction
- This building features four luxury condos and two retail spaces


