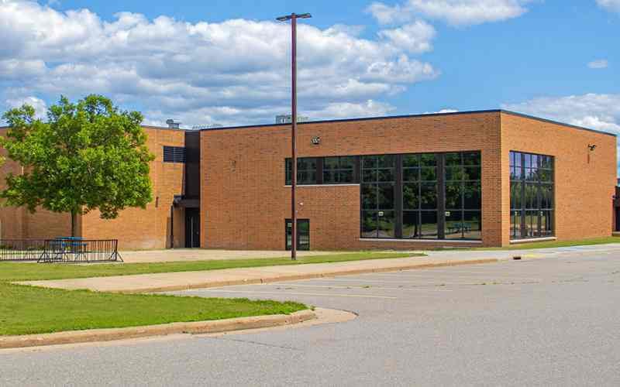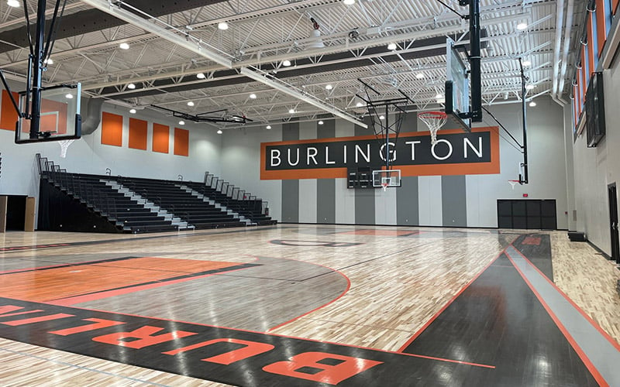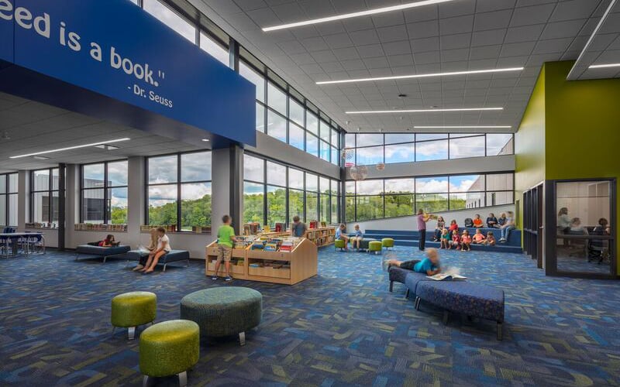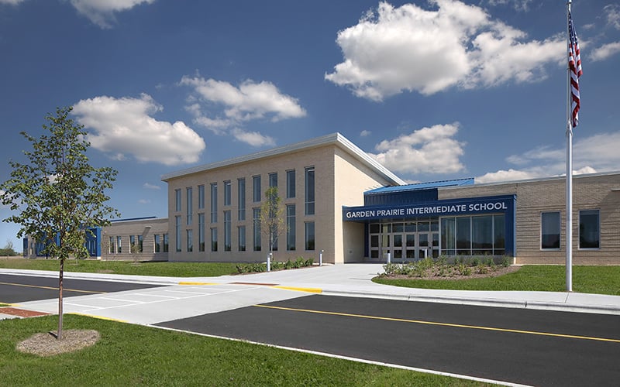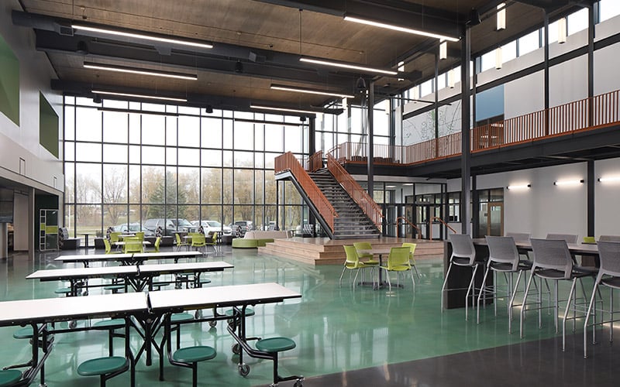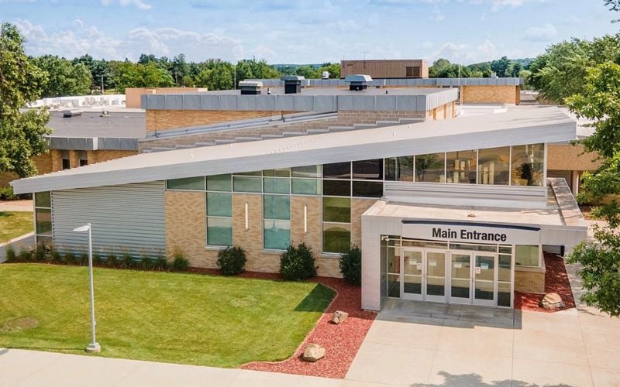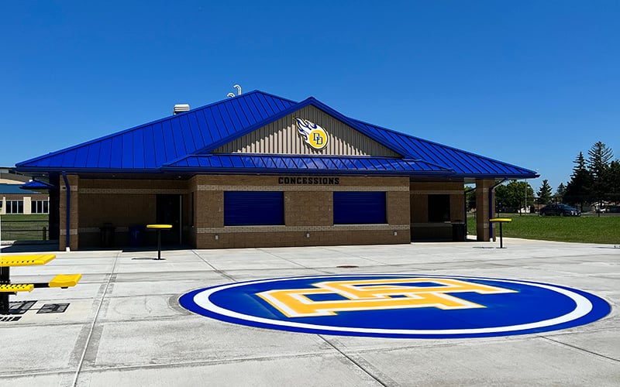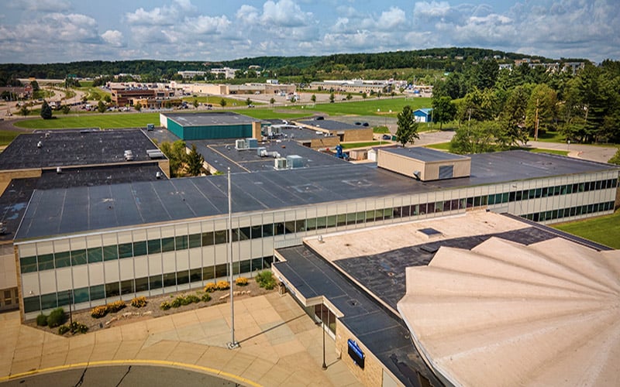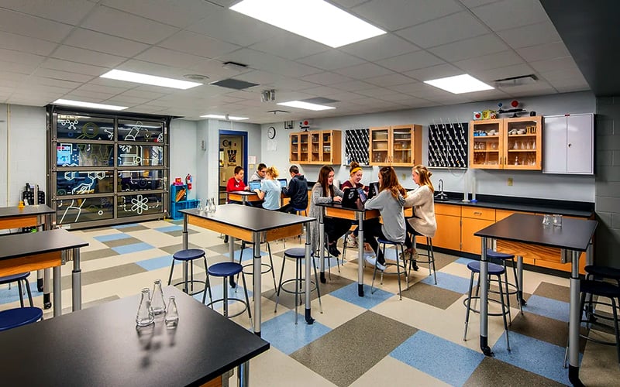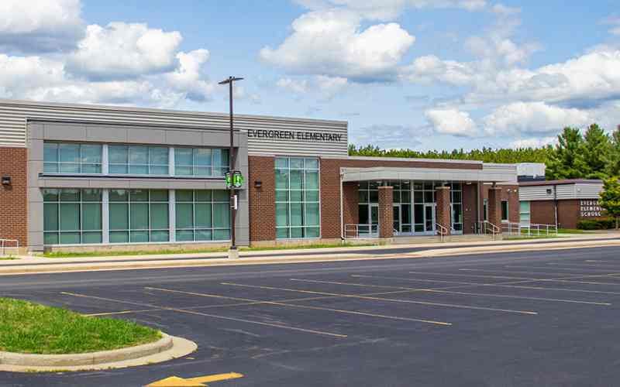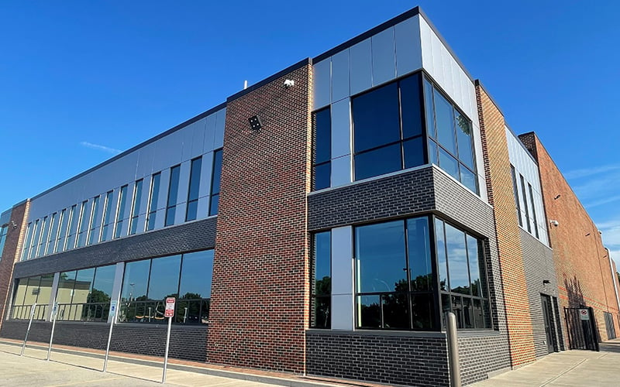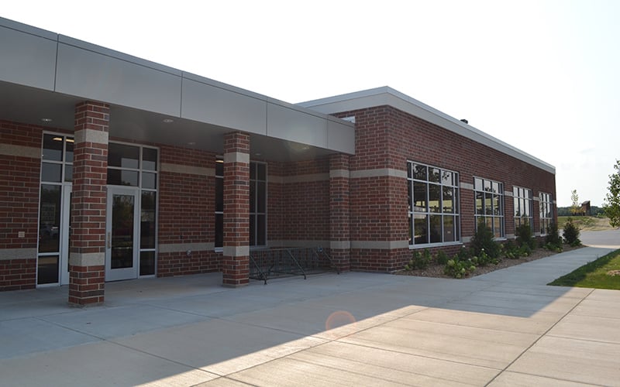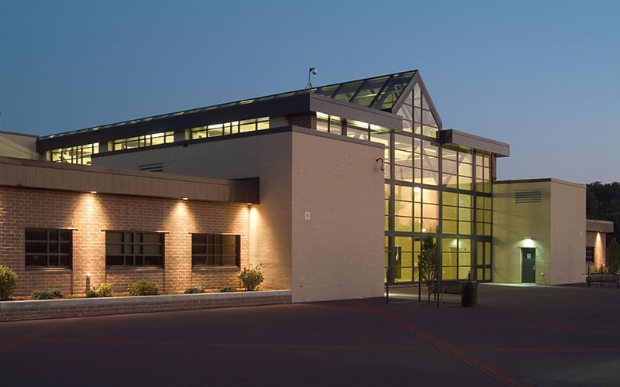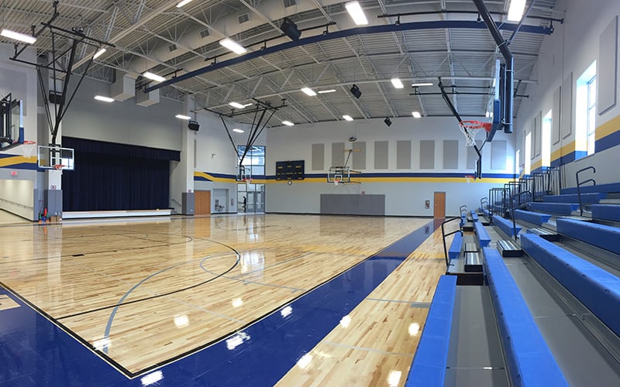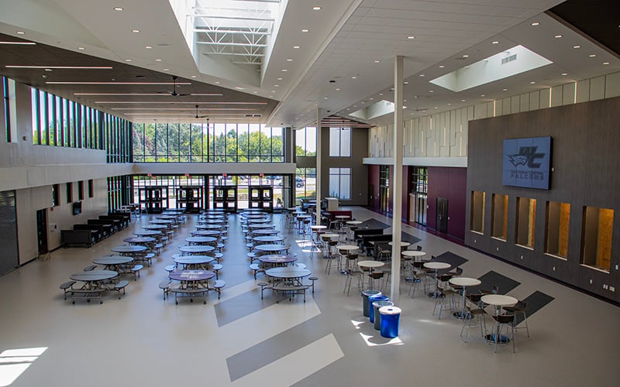K-8 School Construction & Addition - Racine, Wisconsin
Gifford K4-8 School
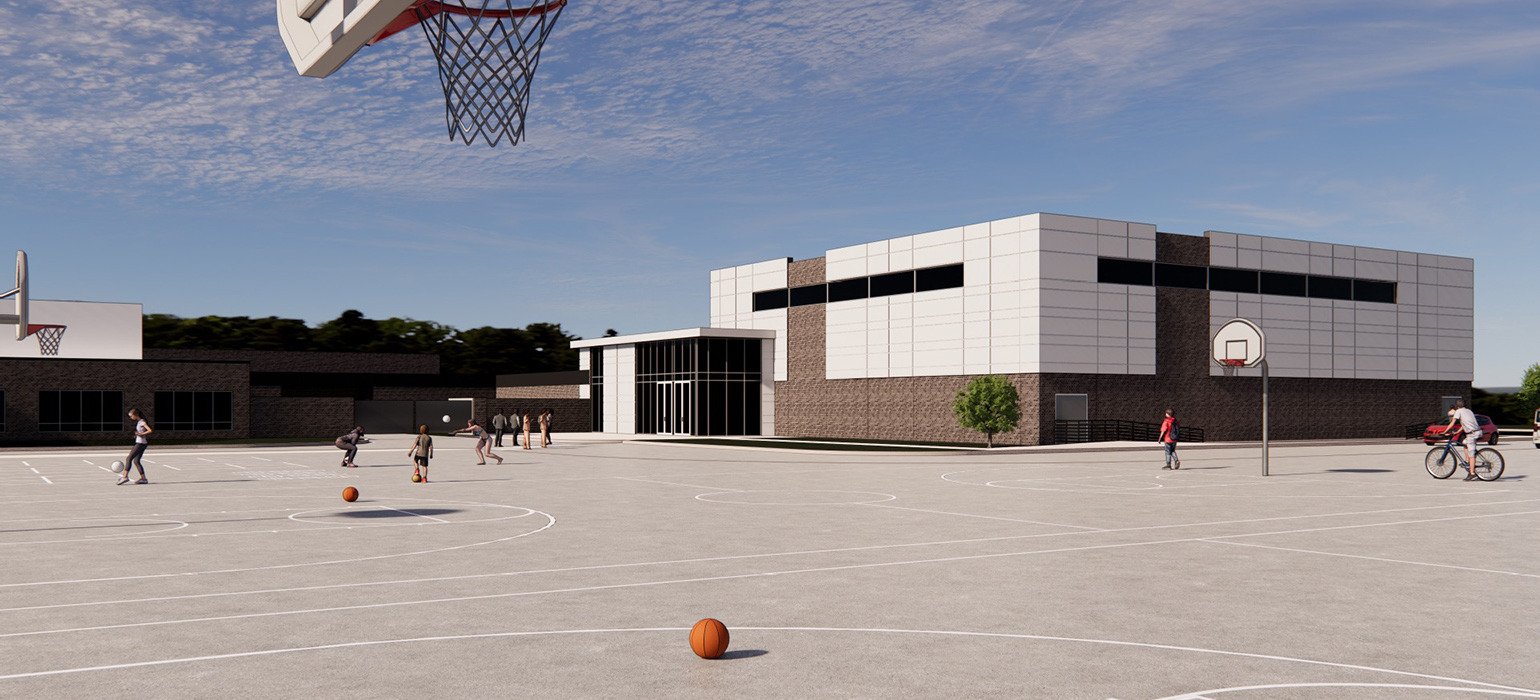
Details
Client Name: Gifford School
Location: Racine, Wisconsin
Project Type: Renovation & Addition
Role: Construction Manager
Project Size:
Addition 13,542 SF
Renovation 96,887 SF
Architect: Partners in Design
Market: Education
OVERVIEW
The renovation and addition construction projects at Gifford School in Racine are designed to enhance the daily experience for students and support the growing school community. A new gymnasium and locker room will be added, promoting physical health and wellness through physical education and athletics while accommodating the expanding student body.
Renovations will also modernize K-8 learning spaces to better support current educational needs and future enrollment projections. Enhancements will focus on improving the learning environment for both students and teachers. Additionally, safety and security upgrades will be implemented to ensure a secure environment for all. Lighting and sound upgrades will be made in the auditorium as well. Infrastructure improvements and essential building maintenance will be carried out throughout the project.
Renderings: Partners in Design
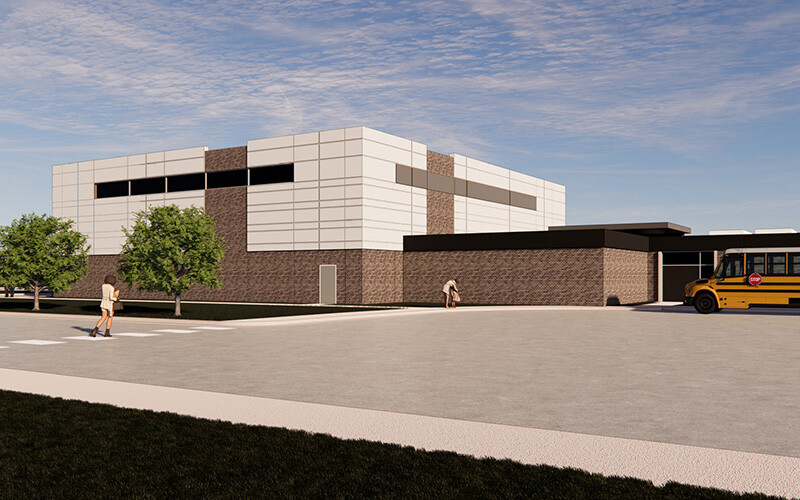
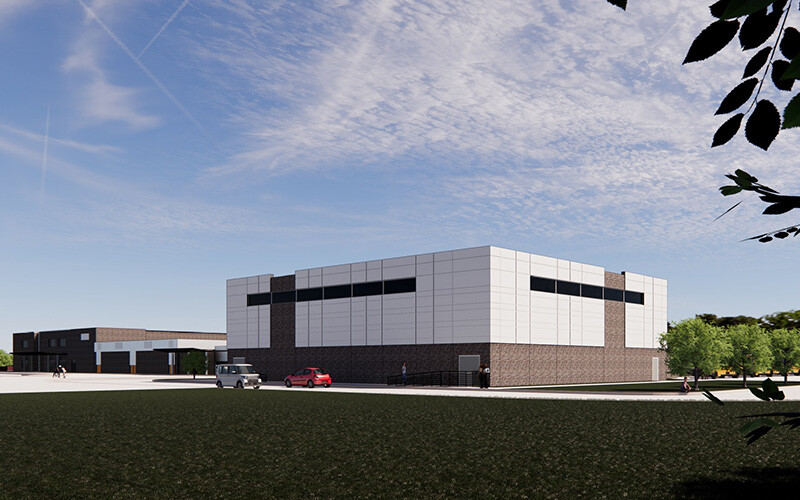
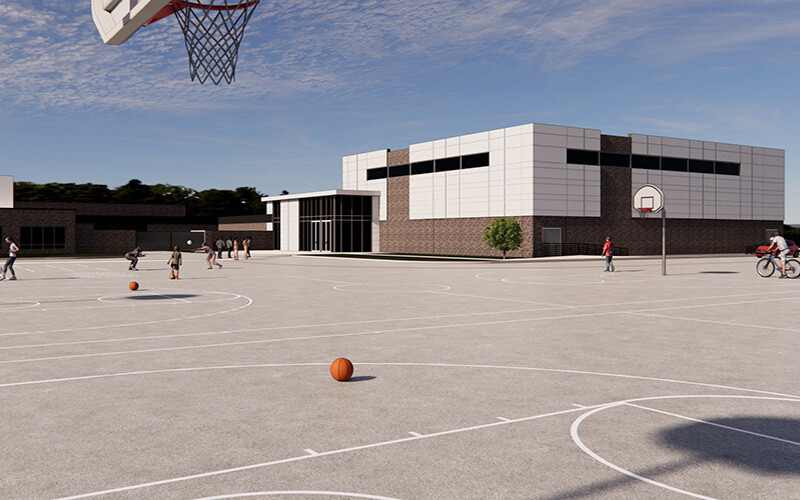
Project Highlights
- New gymnasium and locker room addition
- Safety and security updates
- Modernization of K-8 learning spaces
- Updated sound and lighting in the auditorium













