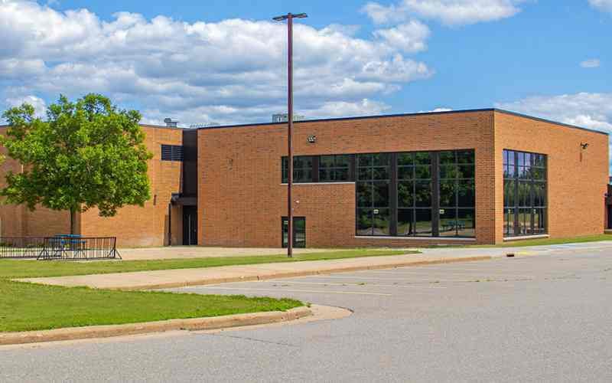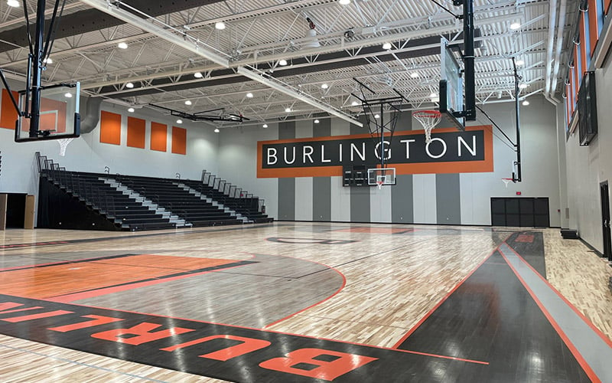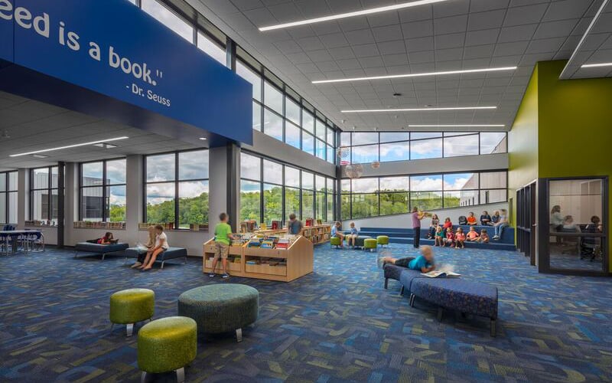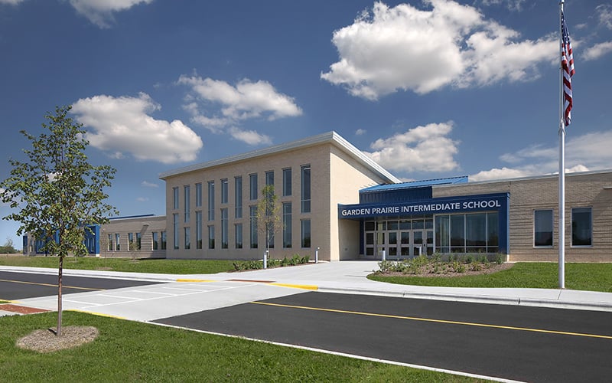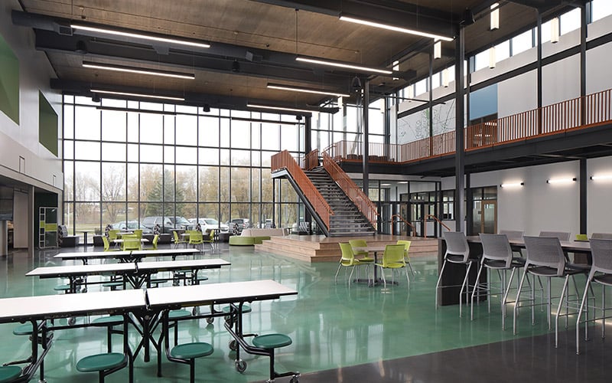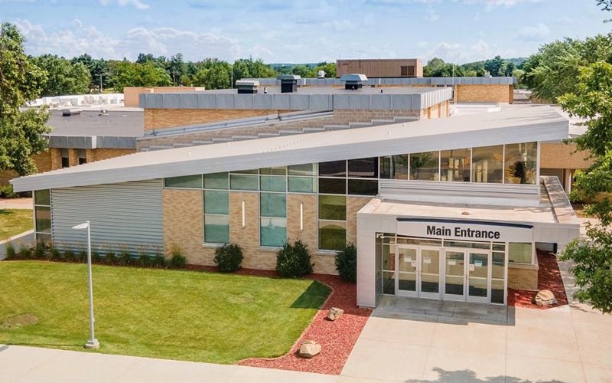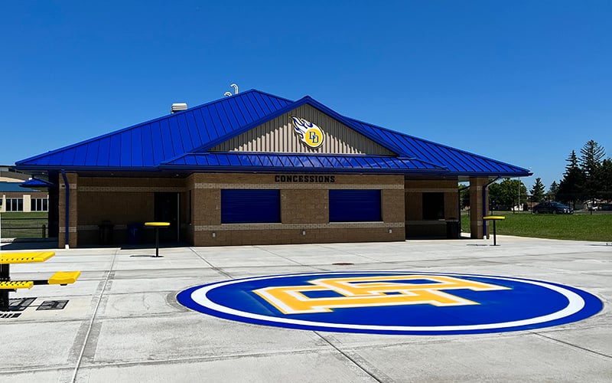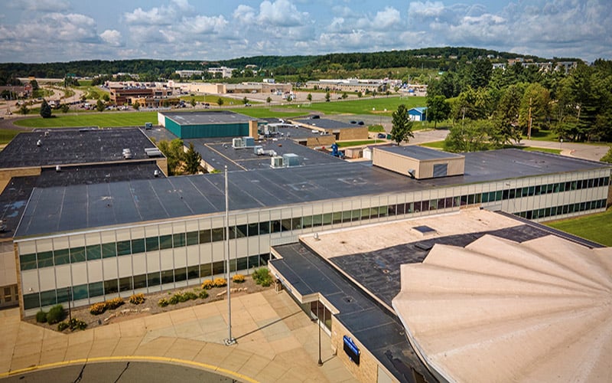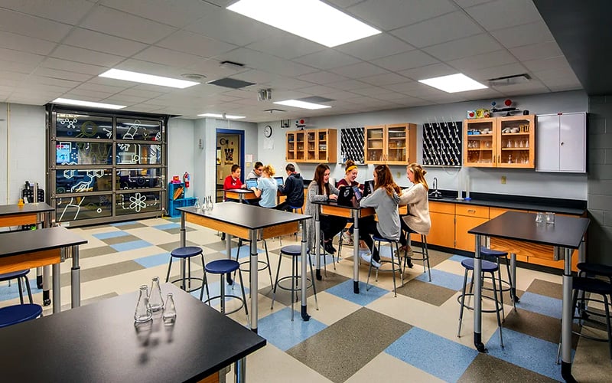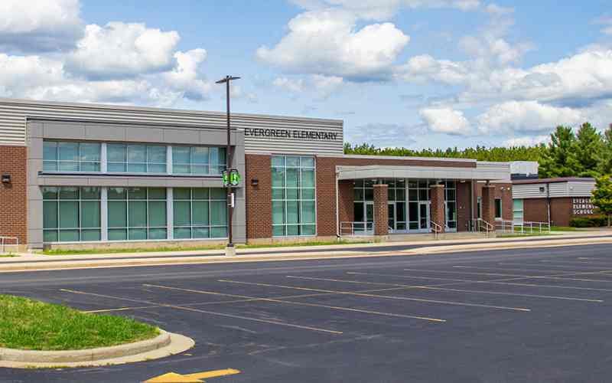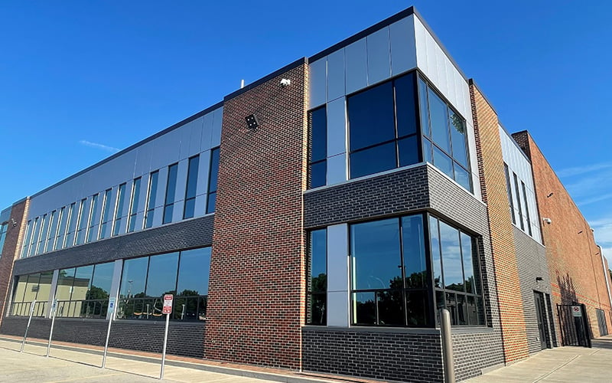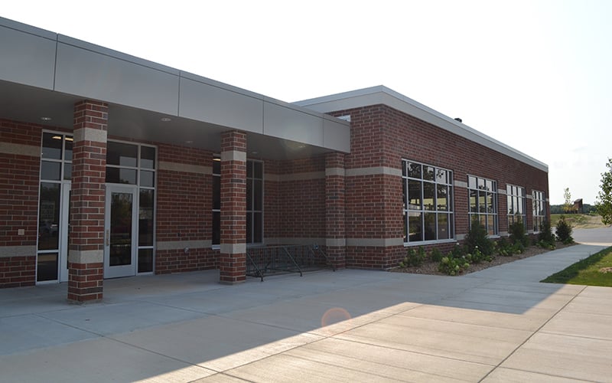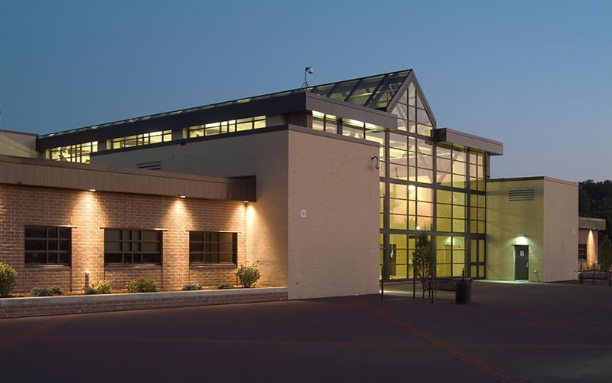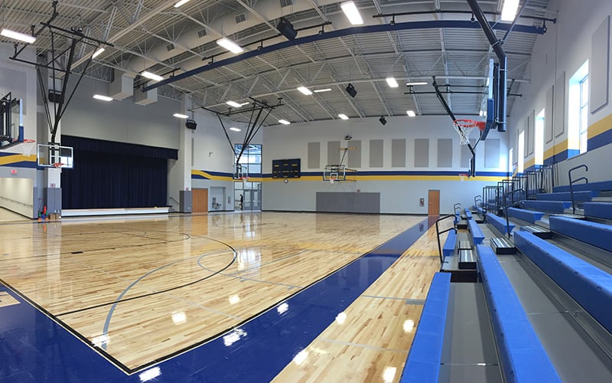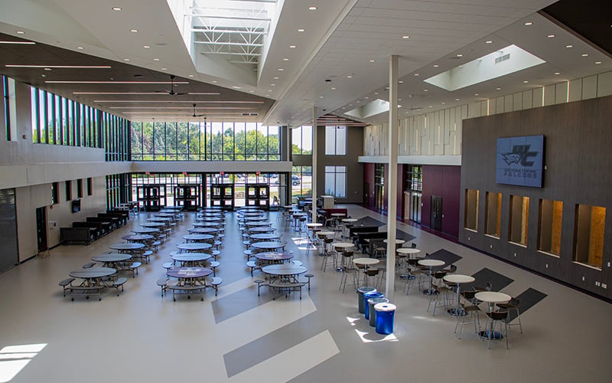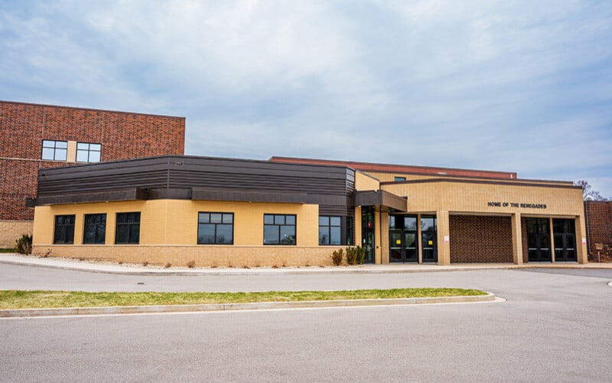Commercial Kitchen Construction - Milwaukee, Wisconsin
Milwaukee Department of Nutrition
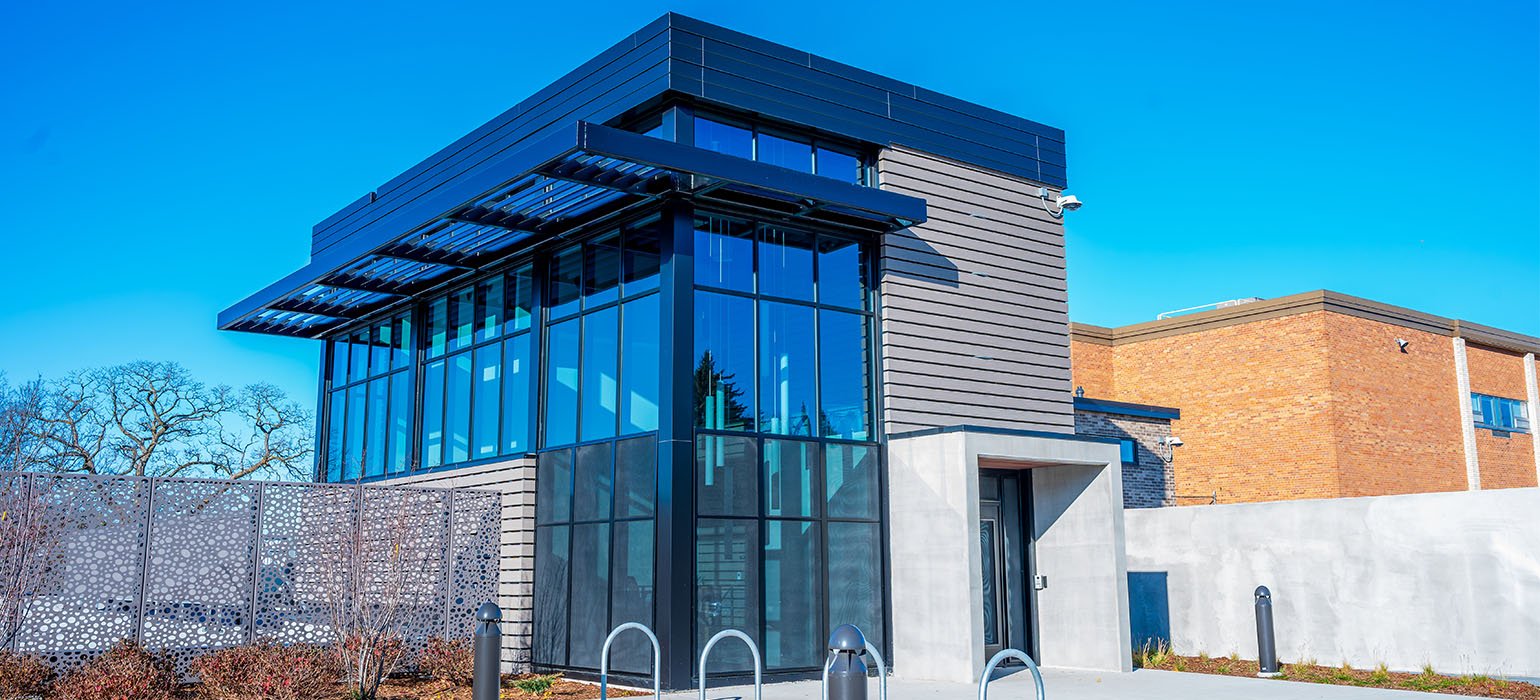
Details
Client Name: Milwaukee Public Schools
Location: Milwaukee, Wisconsin
Project Size: 12,498 SF
Project Type: Renovation & Addition
Architect: CKA Architects
Market: Education

OVERVIEW
This commercial kitchen construction, renovation and addition project required the original building to be stripped down to its structure, creating a fresh, innovative design. The result is a striking industrial-style facility, featuring a daylight-filled grand entrance, a state-of-the-art commercial training kitchen, and a demonstration kitchen equipped with advanced sound and visual systems.
Specialized elements include motorized industrial refrigerator and freezer doors, low-voltage systems for enhanced safety and efficiency, and a loading dock to streamline deliveries.
Our self-perform concrete, masonry, and carpentry teams were pivotal in ensuring seamless execution and a stunning outcome.
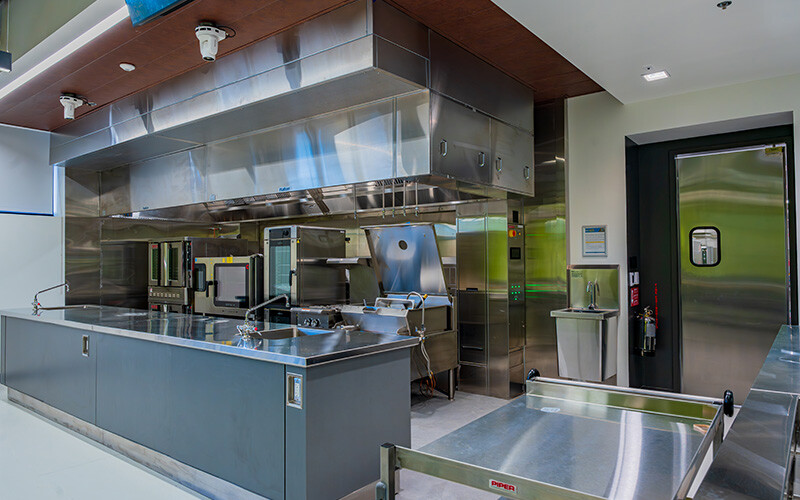
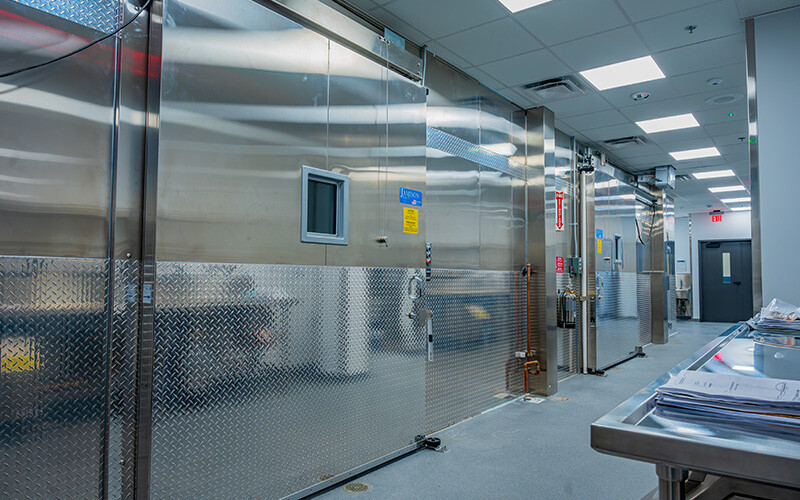
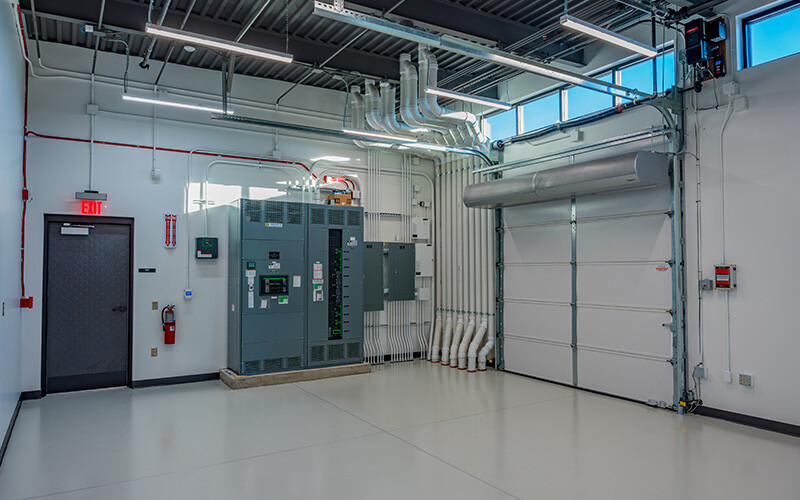
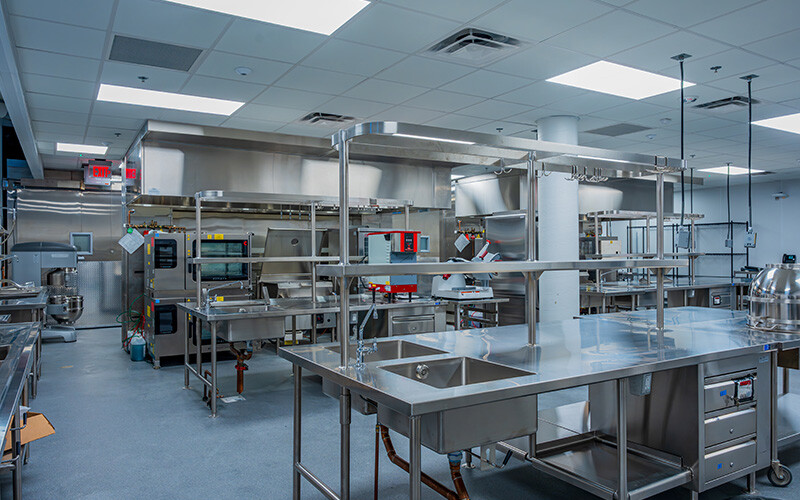
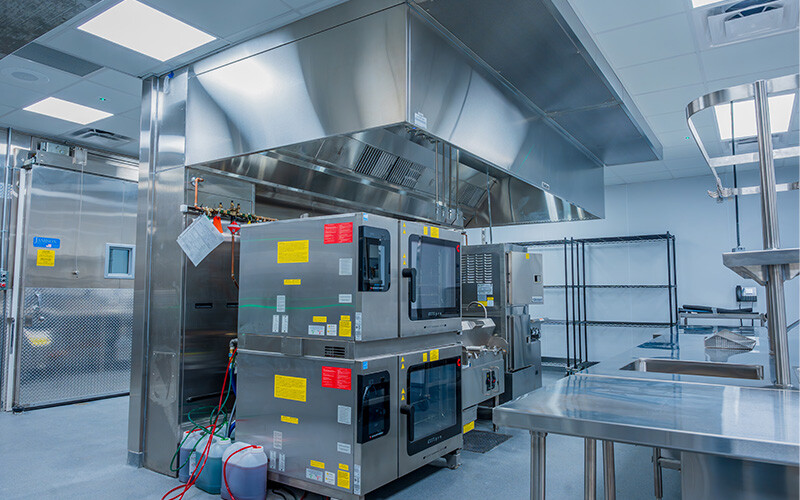
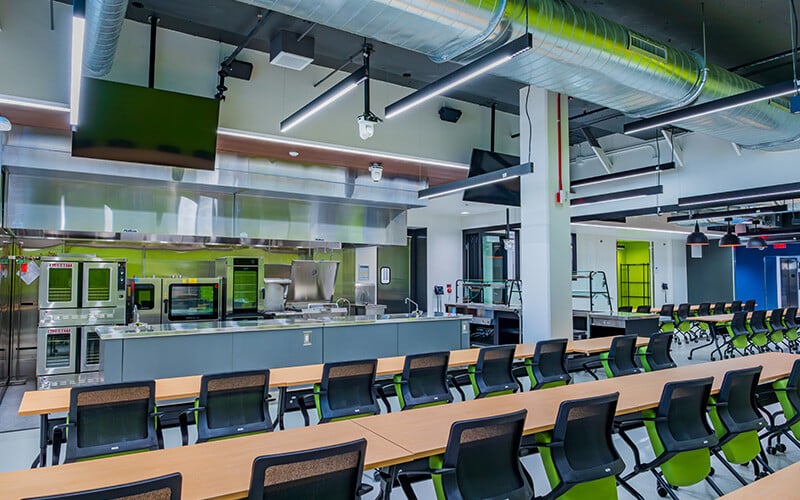

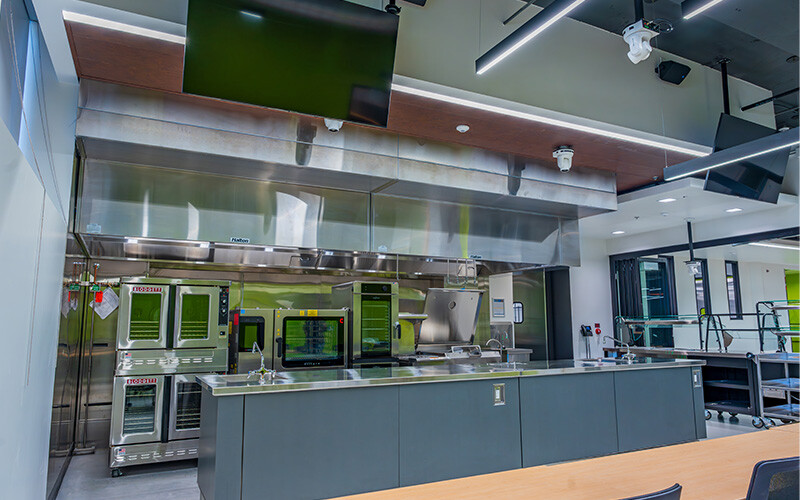
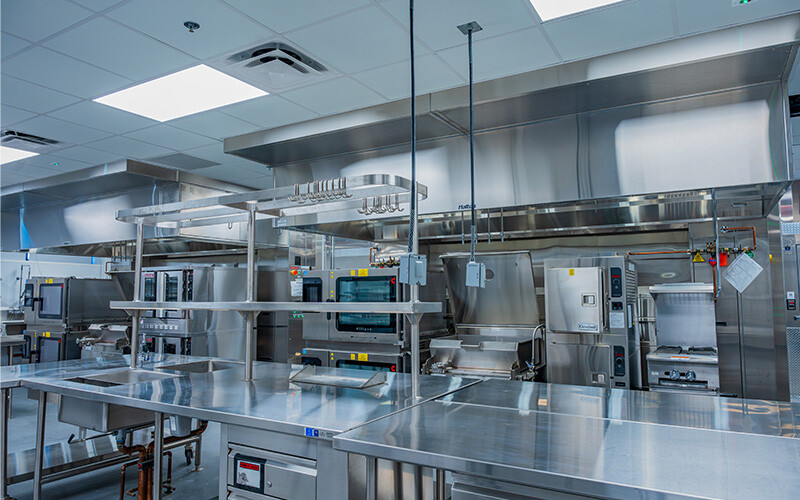
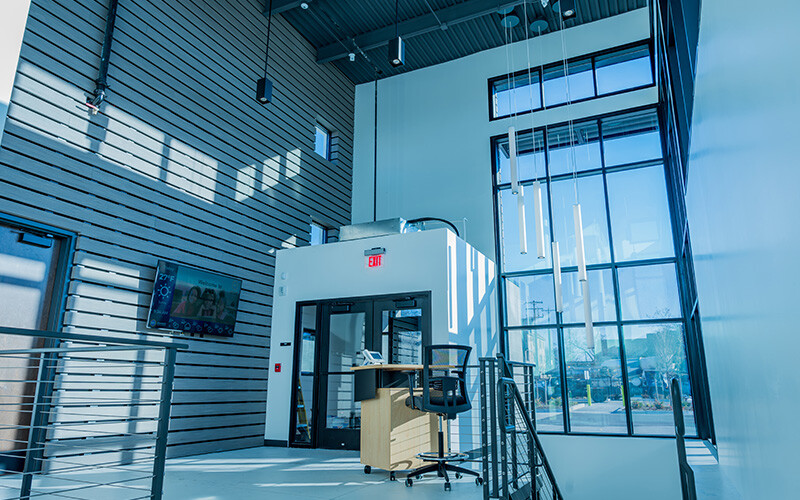
Project Highlights
- Given its comprehensive scope, Scherrer completed this complex project in a short timeframe.
- Scherrer's self-perform teams were utilized for this project.
- This facility is used to train Milwaukee Public Schools' kitchen staff to ensure nutritious meals for students.

