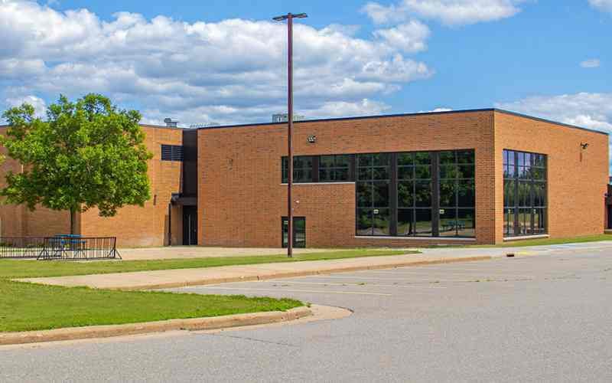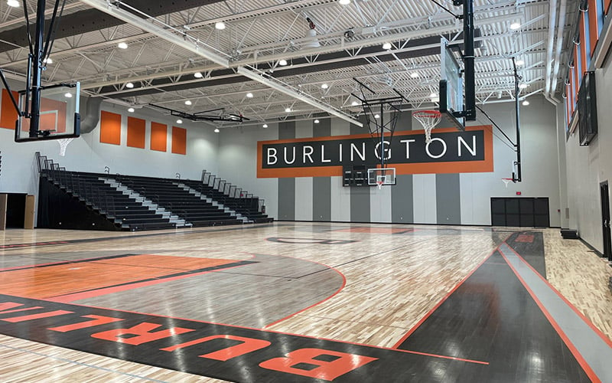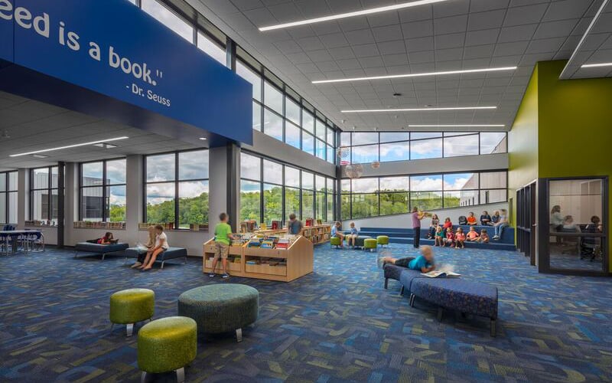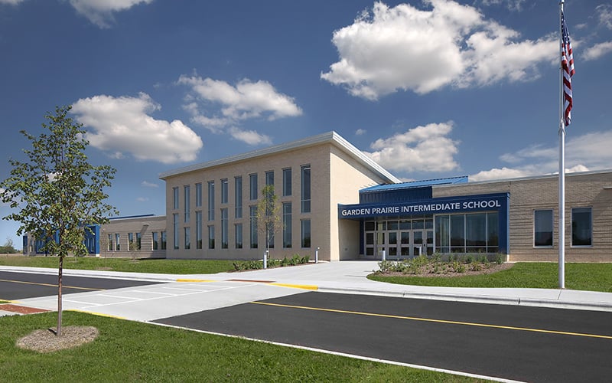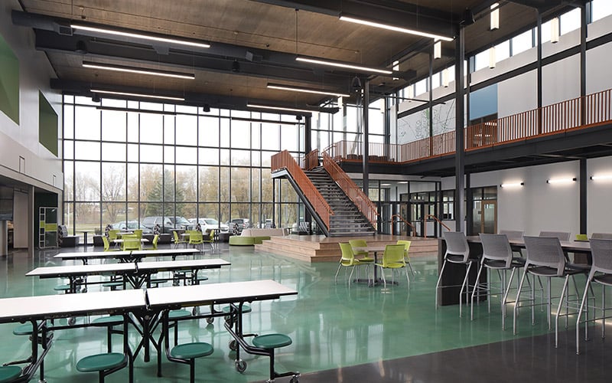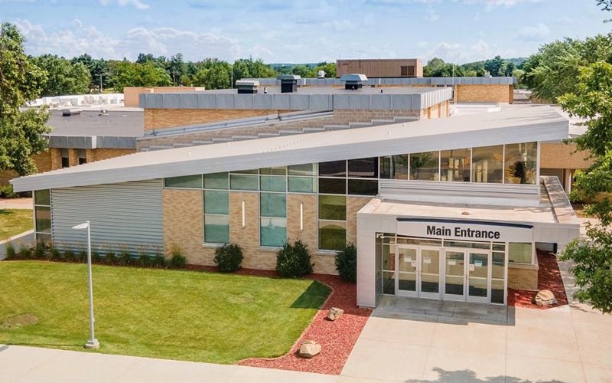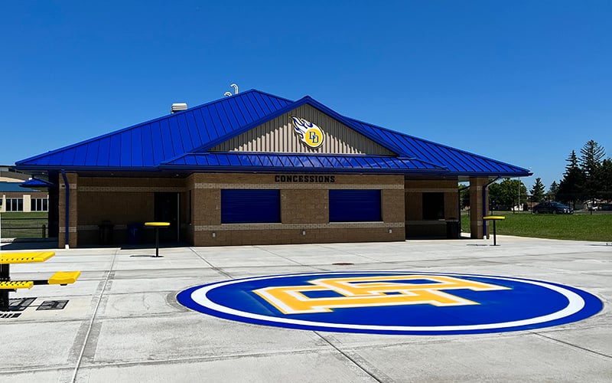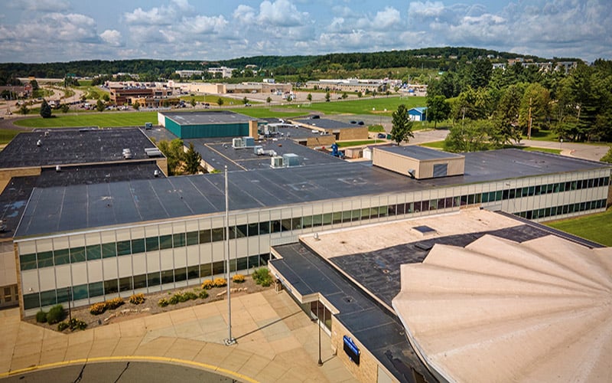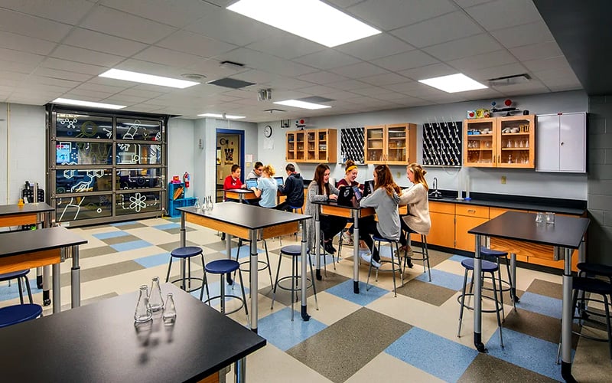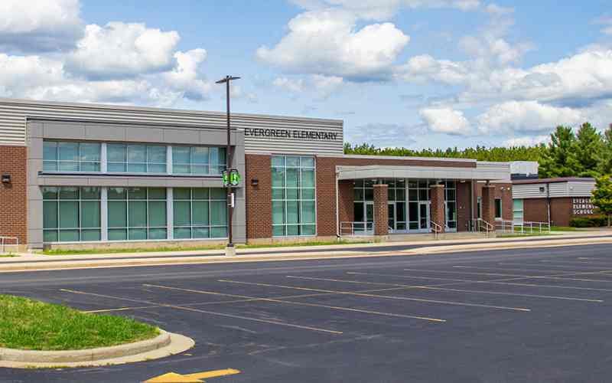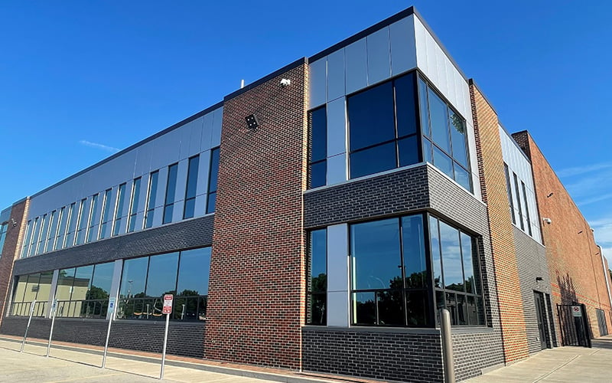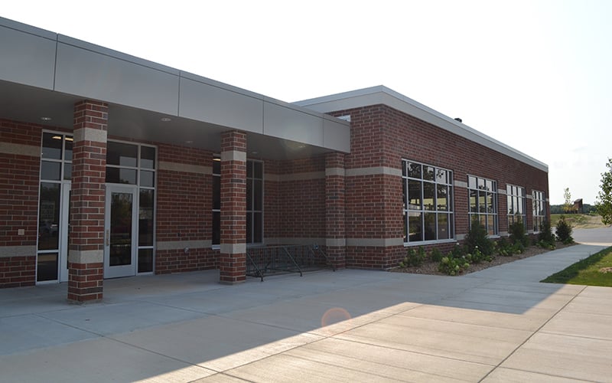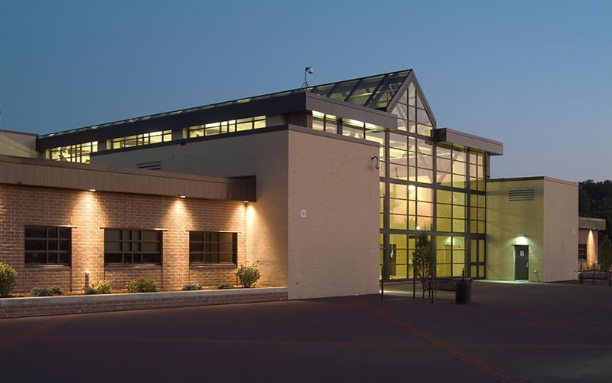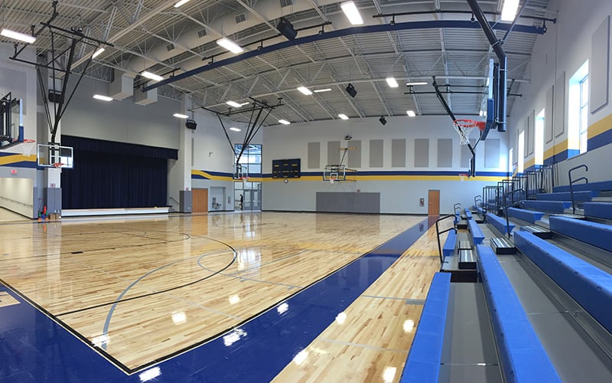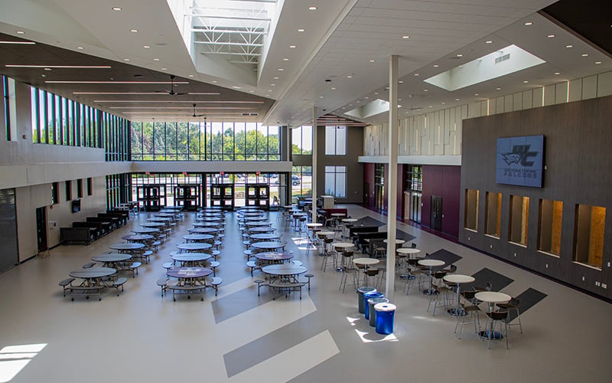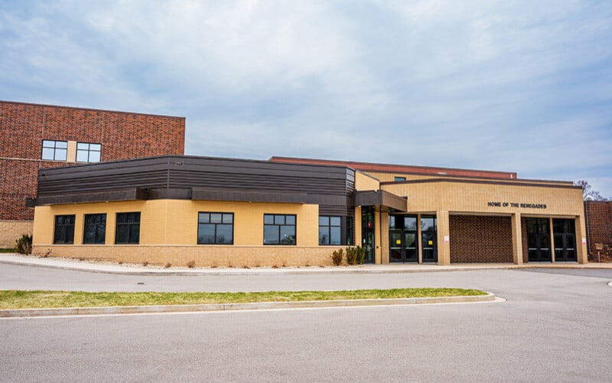High School Renovation - Milwaukee
MKE High School for the Arts
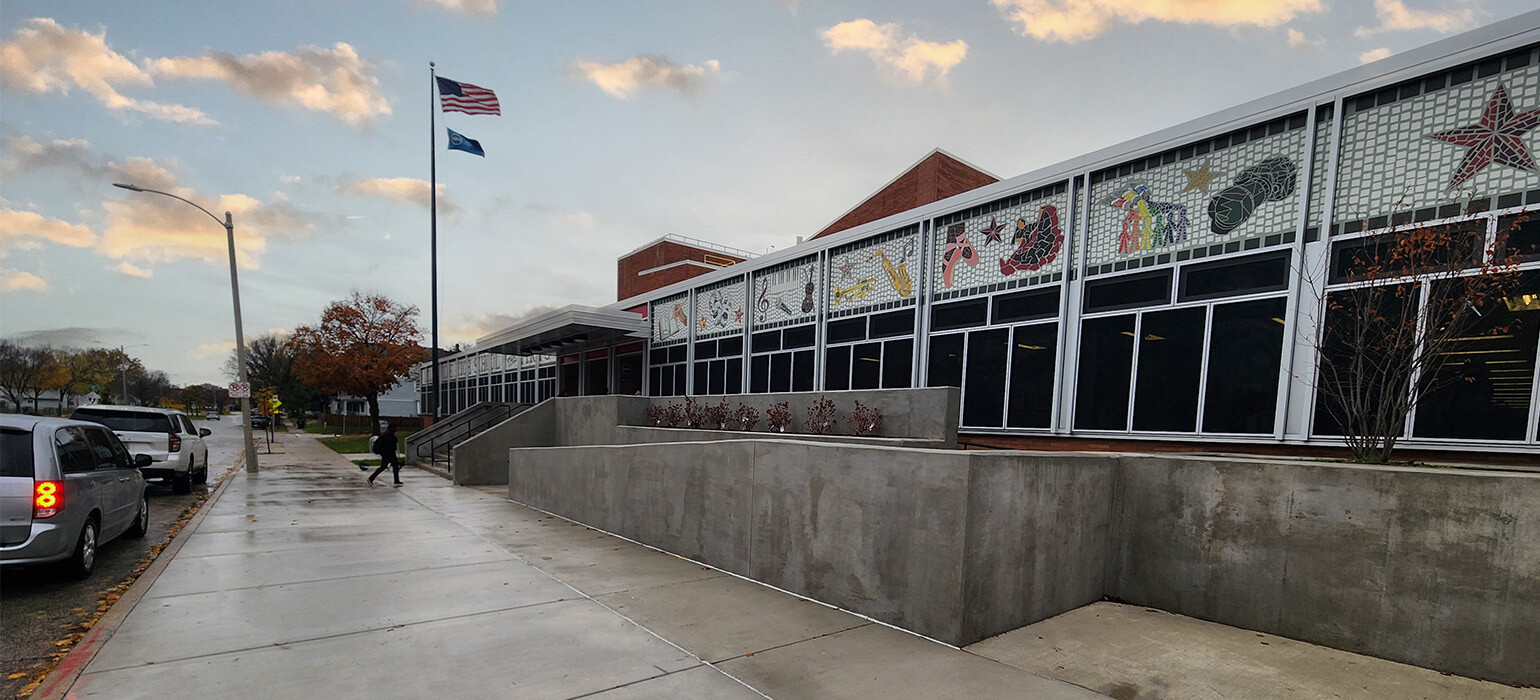
Details
Client Name: Milwaukee Public Schools
Location: Milwaukee, Wisconsin
Project Size: 3,000 SF Addition plus 6 Renovations
Project Type: New Construction, Renovation & Demolition
Architect: CKA Architects
Market: Educational
OVERVIEW
Scherrer served as the general contractor for multiple impactful projects at Milwaukee High School of the Arts, each enhancing the campus’s functionality and appeal. A new, 3,000-square-foot dance studio was constructed, creating a lively courtyard space for students to gather, socialize, and enjoy the outdoors. Additionally, a tiered seating area was built, providing a flexible environment for student recreation or use as an outdoor classroom.
Our self-perform concrete team led in remodeling the main entryway, replacing the existing stairs and adding an ADA-compliant ramp to improve accessibility. A new secure gated entry system was also installed, enhancing safety and providing a welcoming yet secure entrance for all students and visitors.
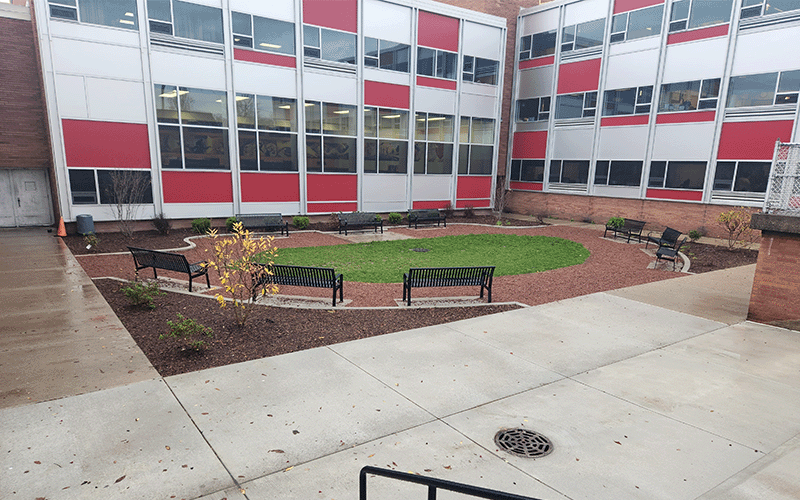
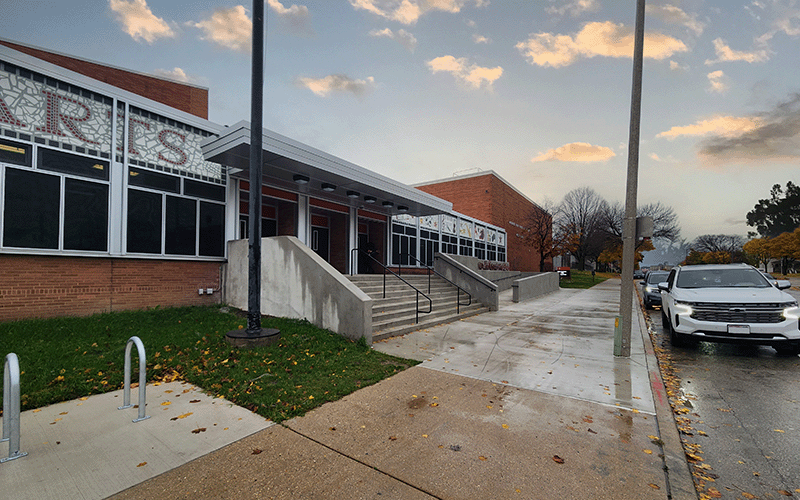
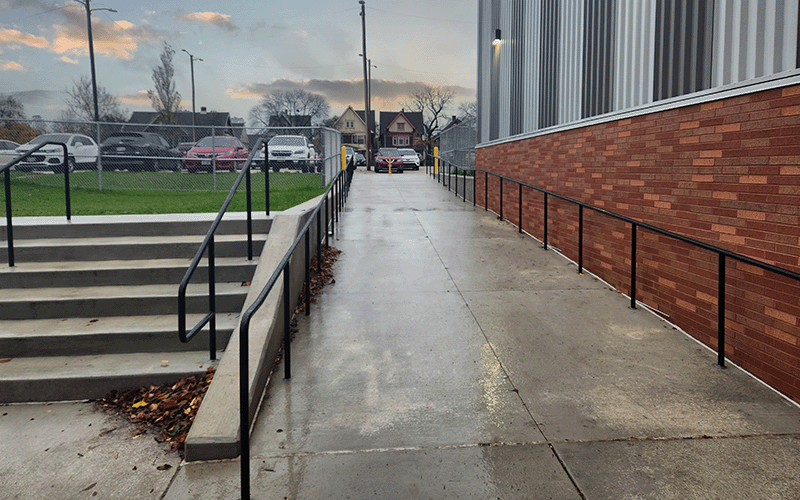
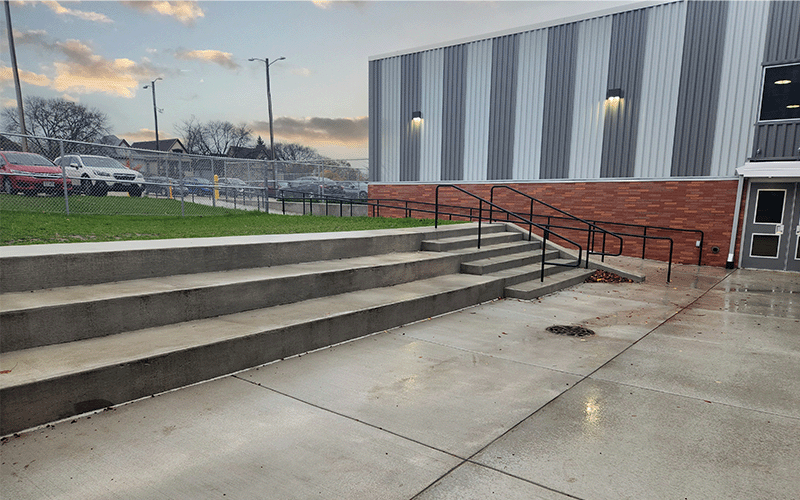
Project Highlights
- Scherrer built a 3,000 SF addition for a state-of-the-art dance studio
- Scherrer completed a total of seven different projects as the general contractor for the school's updates.

