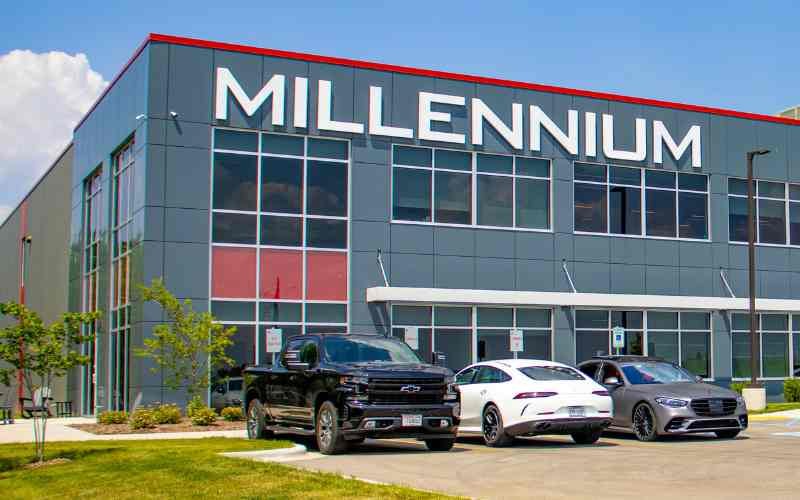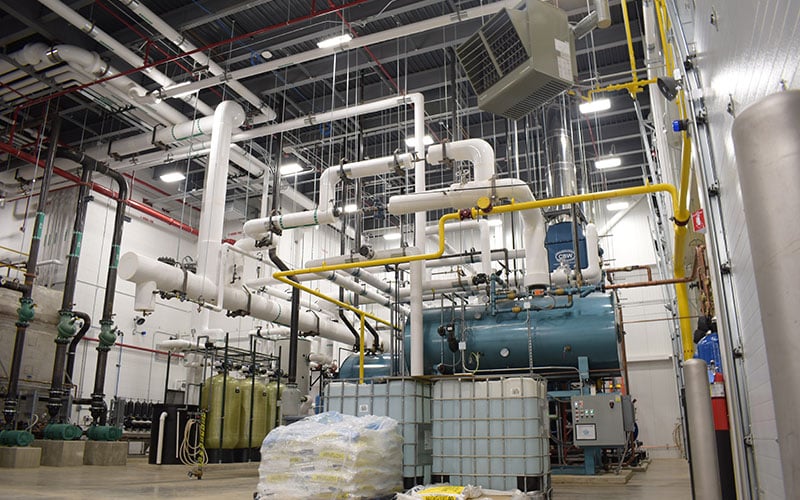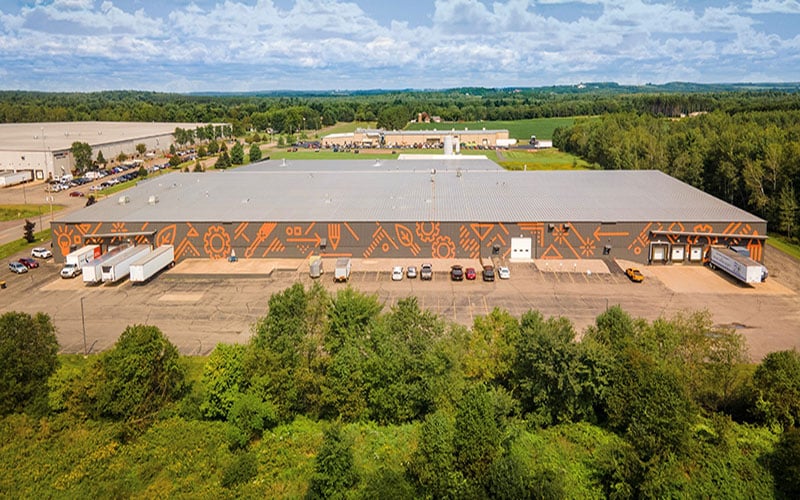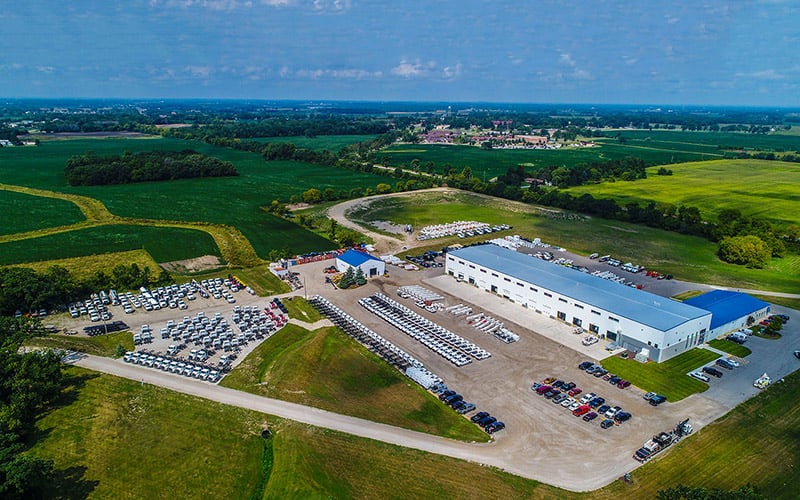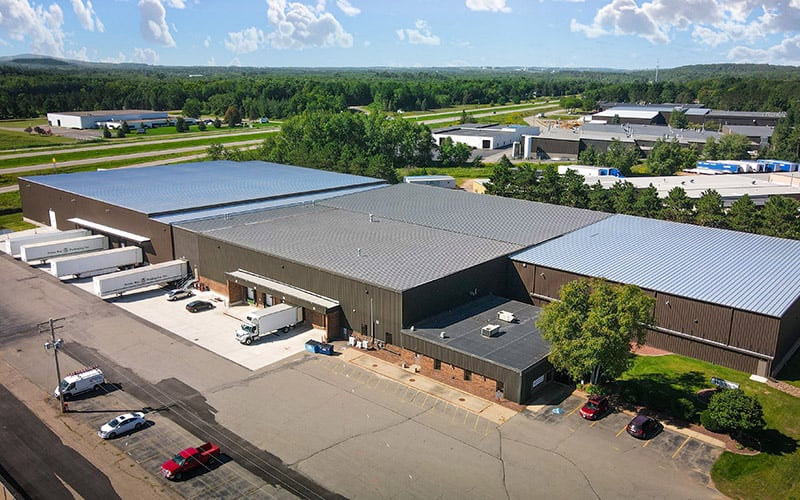Industrial Construction - Wausau, Wisconsin
Westside Warehousing
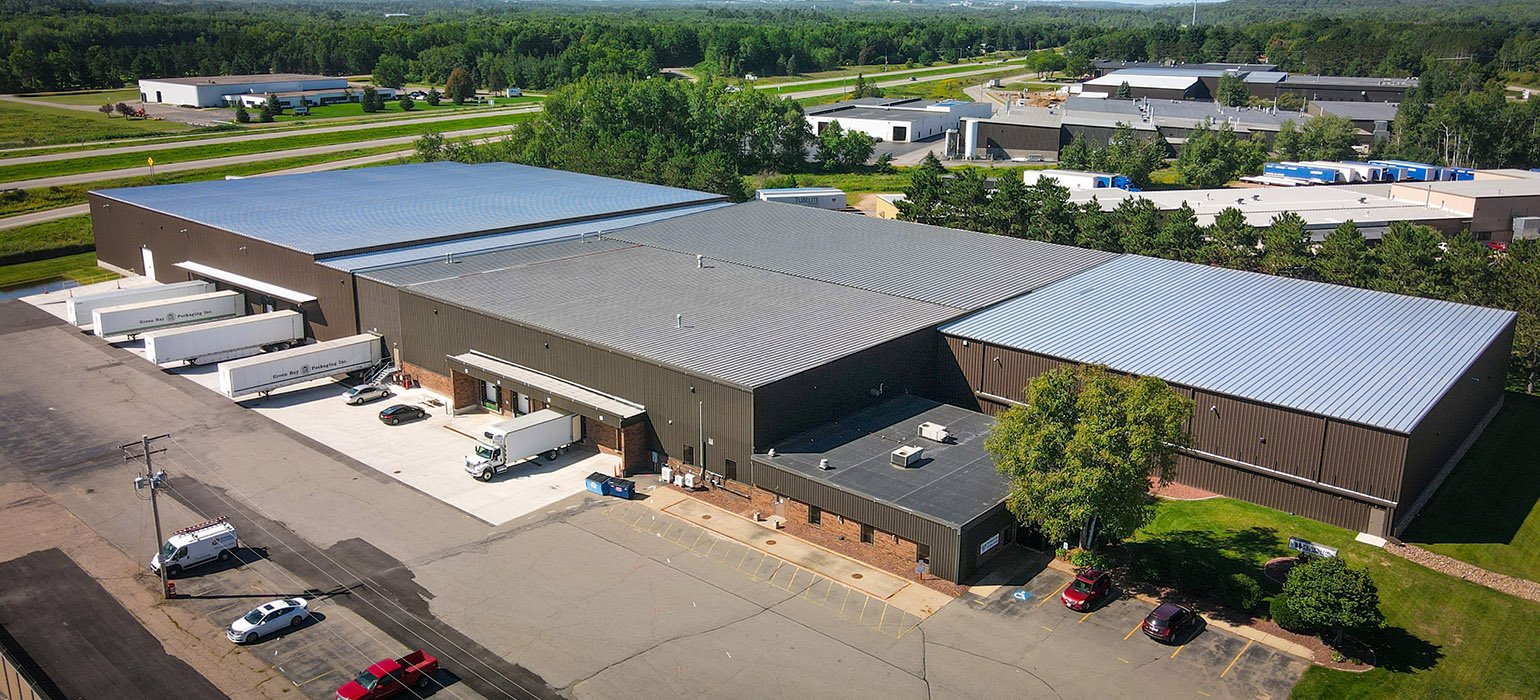
Details
Client Name: Westside Warehousing
Location: Wausau Wisconsin
Role: Design/Build
Project Size: 75,000 SF
Project Type: Additions
Market: Industrial
OVERVIEW
The Westside Warehouse construction project included two distinct additions: a warehouse distribution area and a storage space.
These additions included rail access and multiple docks, which make loading and unloading any product type possible. The new facility offers a range of services such as cross docking, repackaging, transportation scheduling, and inventory management to support providing customers with new and efficient solutions.
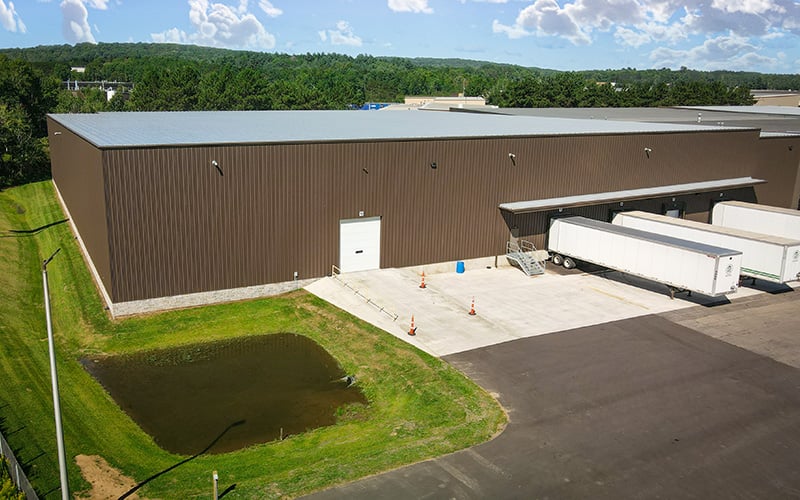

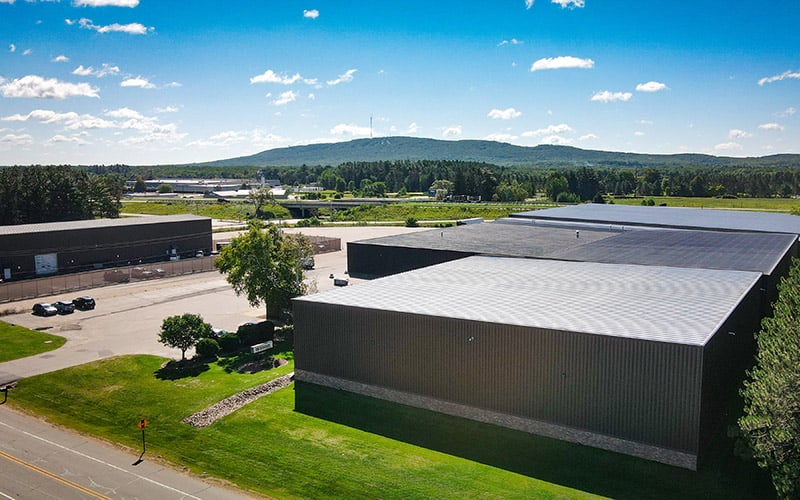
Project Highlights
- The Scherrer team managed various material delays and winter work to meet the target completion date successfully.
- Strict flatness and levelness requirements were met for high racking and heavy forklift traffic.
- Space was maximized while adhering to site requirements such as stormwater management and impervious area.

