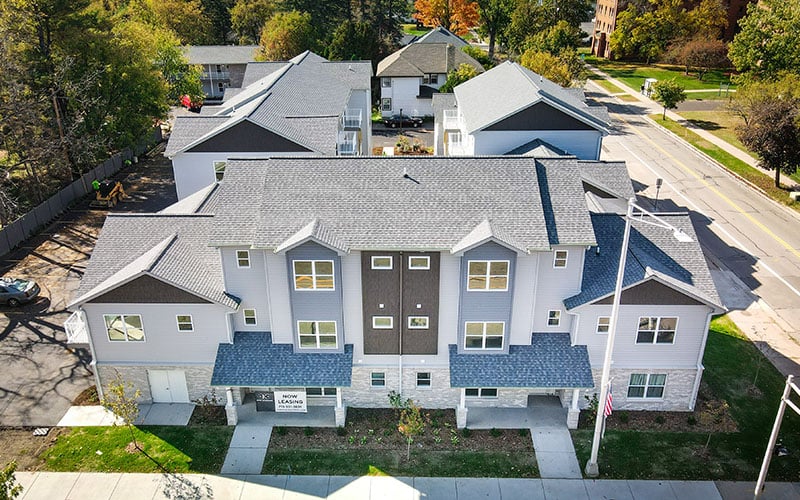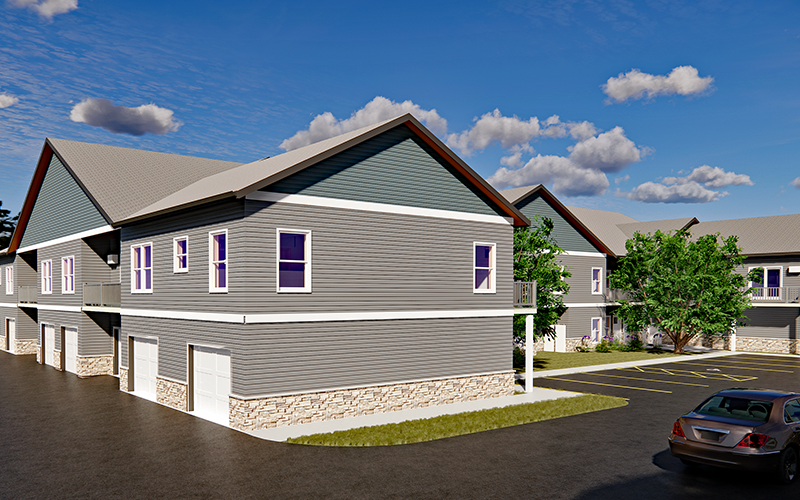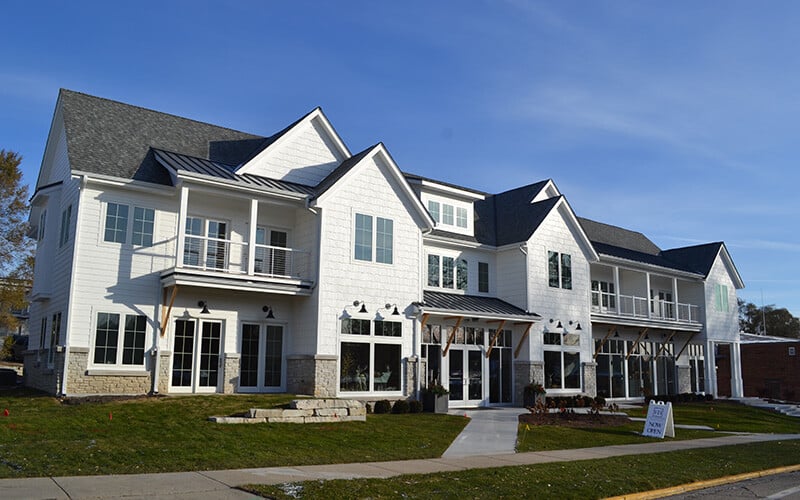Multi-Family Construction - Burlington
Falcon Woods Condominiums

Details
Client Name: Falcon Woods Condominiums
Location: Burlington, Wisconsin
Project Size: 22,904 SF
Project Type: New Construction
Architect: Galbraith Carnahan
Market: Multi-Family
OVERVIEW
Falcon Woods Condominiums in Burlington, Wisconsin is a new-construction multifamily development designed to deliver the comfort and privacy of a single-family home within a thoughtfully planned condominium community. This project reflects our expertise in Wisconsin residential and multifamily construction.
Each condominium unit features a private entrance, spacious rooms, and open-concept living areas that create a seamless and functional layout. The linear building design, combined with sound barrier wall construction, enhances privacy between units and allows residents to enjoy a quiet, single-family home environment.
Notable upgrades are integrated throughout every unit, including nine-foot main floor ceilings, walk-in closets, custom cabinetry with roll-out drawers and soft-close doors finished with crown molding, and premium quartz countertops. Master bathrooms feature fully tiled showers, while designer lighting fixtures, solid core doors, and decorative backplate door hardware elevate the overall aesthetic and durability of the homes.
Many units also offer finished walk-out lower levels, expanding living space and adding flexibility for entertaining, home offices, or additional family areas.
As an experienced Burlington, Wisconsin condo builder, our team delivered a high-quality residential development that combines thoughtful design, upgraded finishes, and long-term performance in one of Southeastern Wisconsin’s growing communities.
























