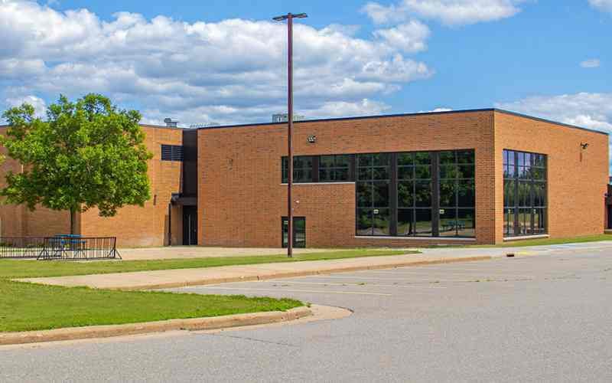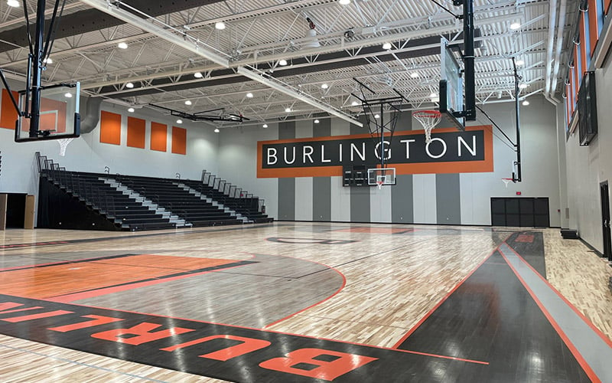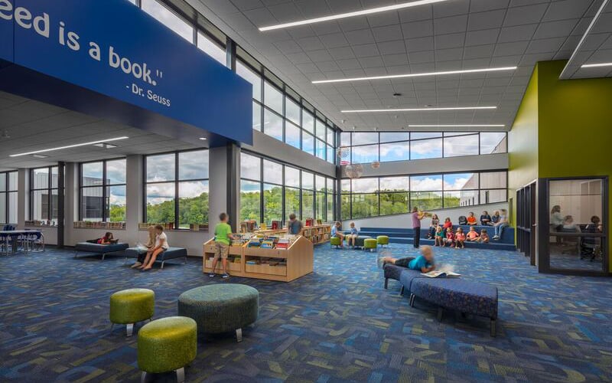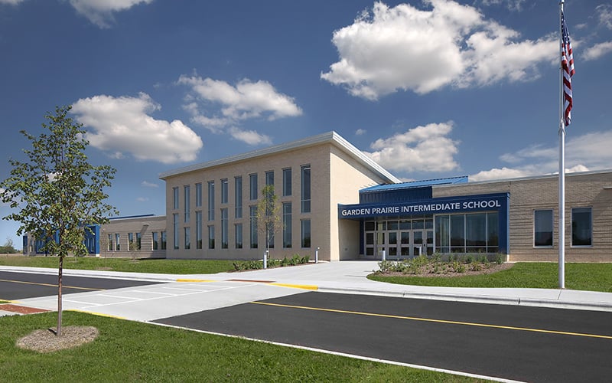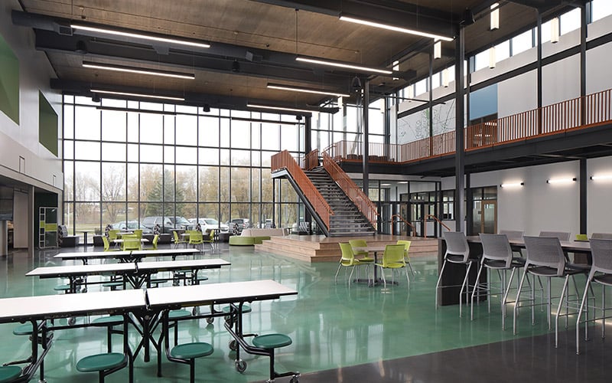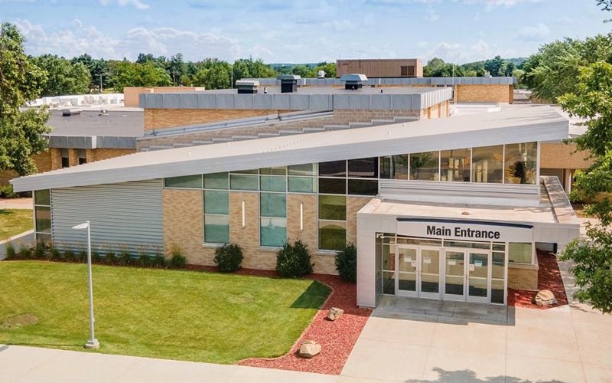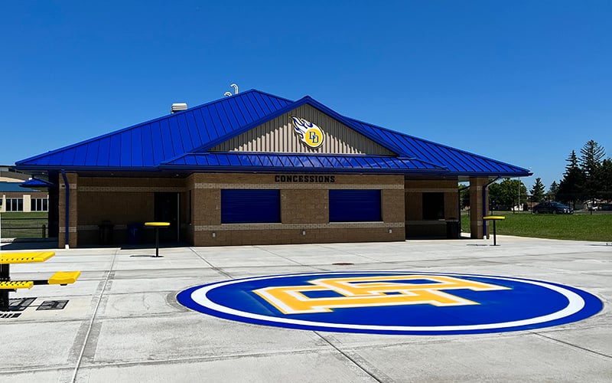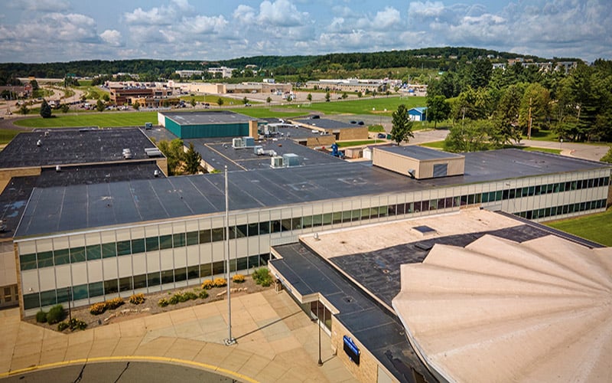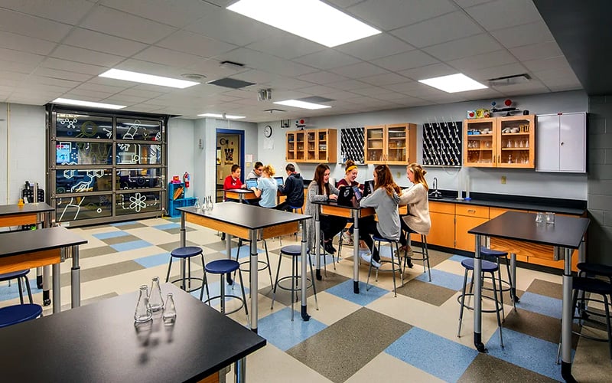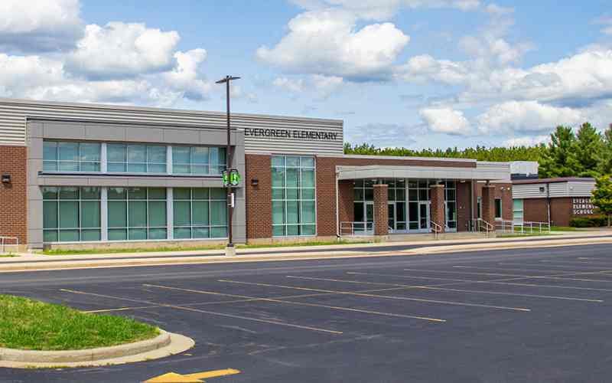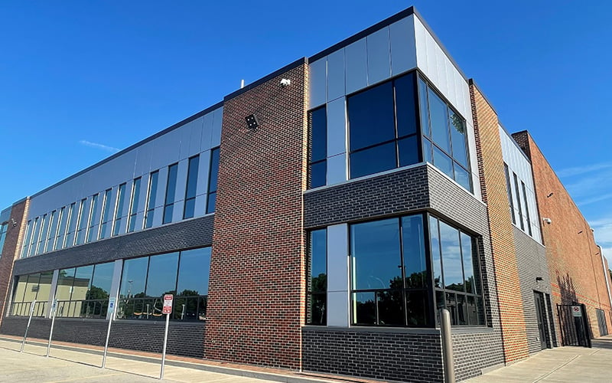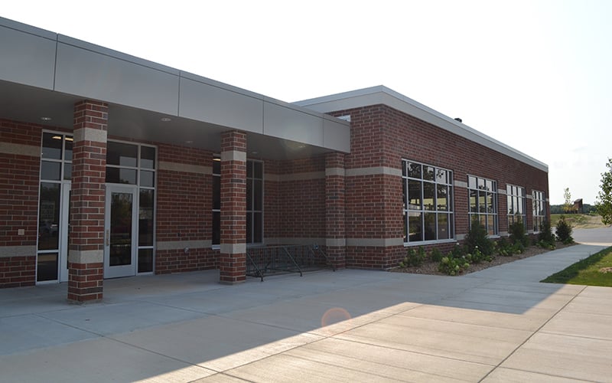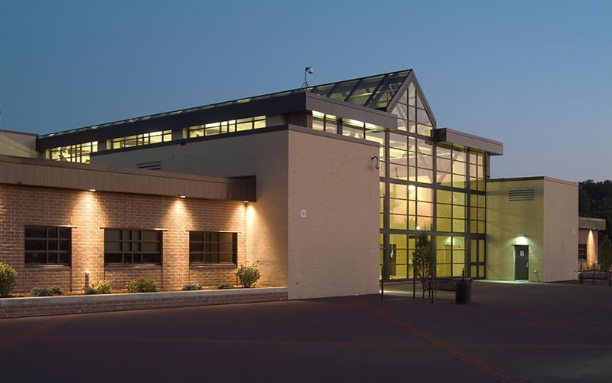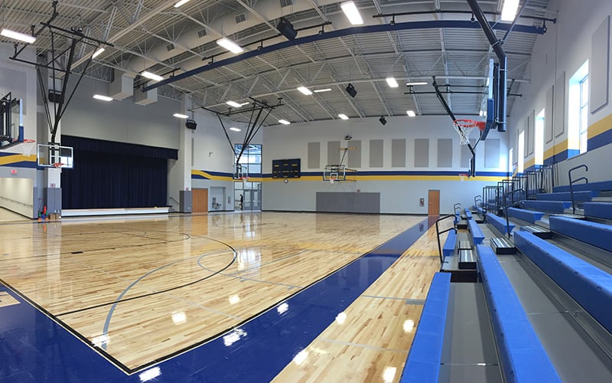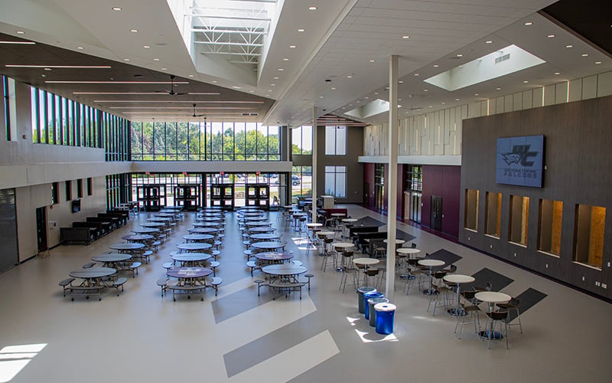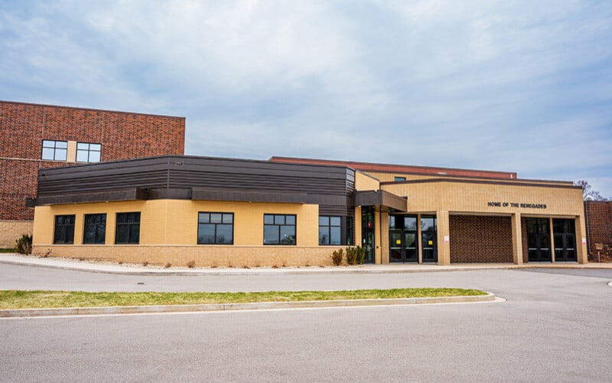College / Tech School Addition and Renovation - Wausau, Wisconsin
Northcentral Technical College
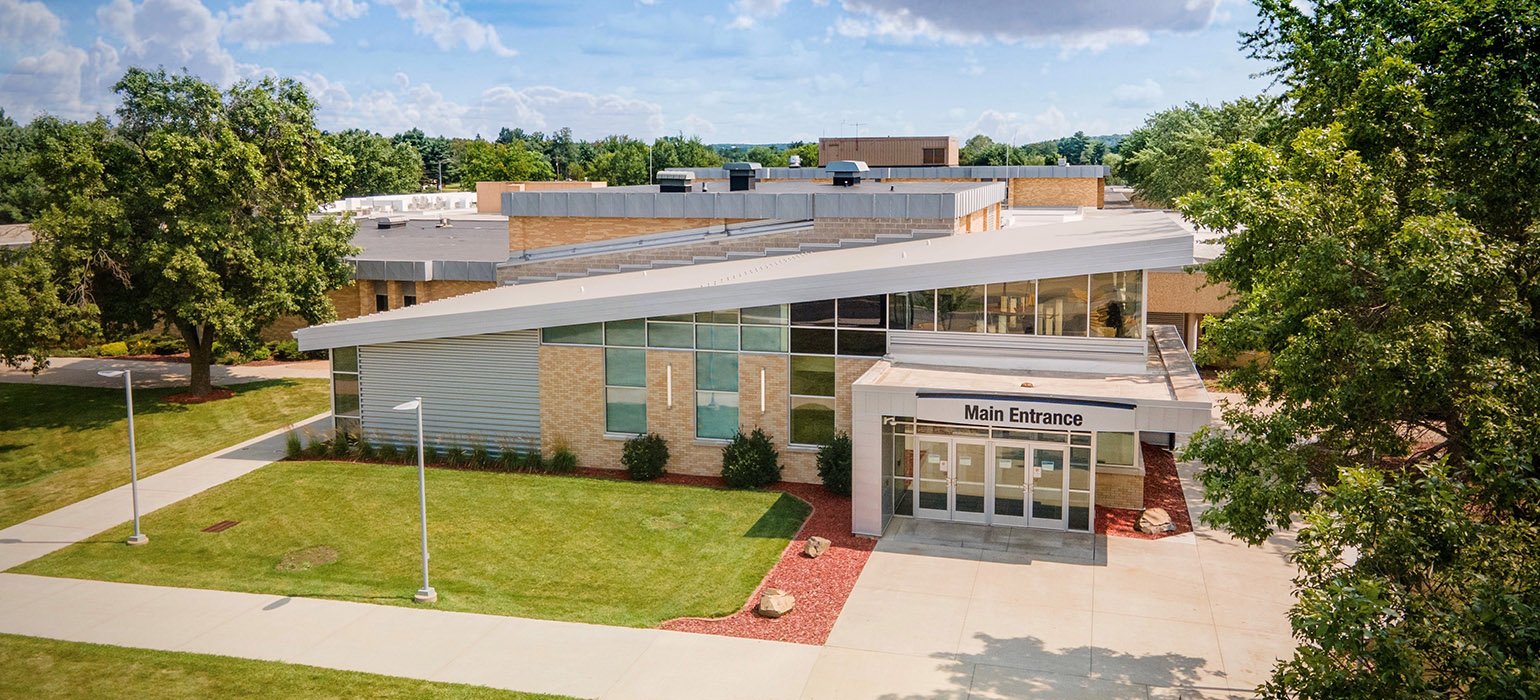
Details
Client Name: Northcentral Technical College
Location: Wausau, Wisconsin
Project Size:
Addition: 4,200 SF
Renovation: 29,542 SF
Project Type: Renovation & Addition
Architect: Somerville, Inc.
Market: Educational
OVERVIEW
Scherrer, in partnership with Somerville, Inc. architects and Northcentral Technical College, successfully managed the construction of a comprehensive addition and a series of renovations aimed at improving and modernizing various areas across the campus.
The upgrade encompassed key facilities such as finance, IT, student success center, campus store, culinary arts, simulations center, and student life.
Additionally, the project featured the creation of a main entrance board room, community room addition, and a previous project with the college included a dining room addition.
The attention to detail and focus on improving every aspect of the campus reflects the commitment of all parties involved to deliver the best possible education and experience for students and staff.
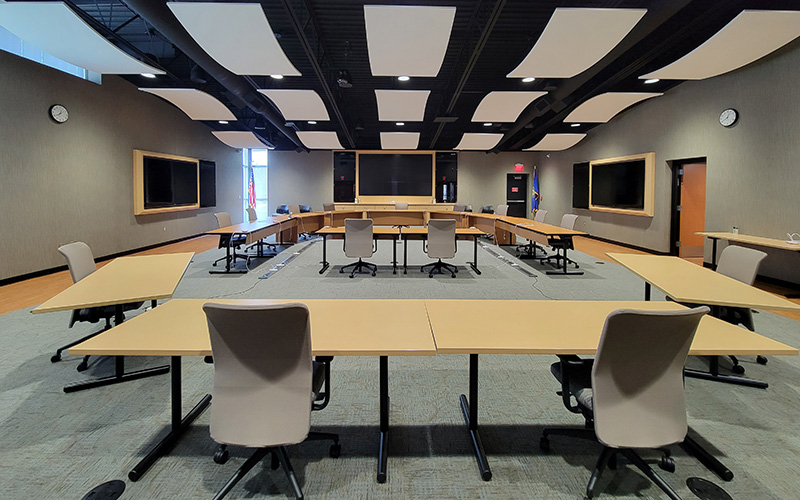
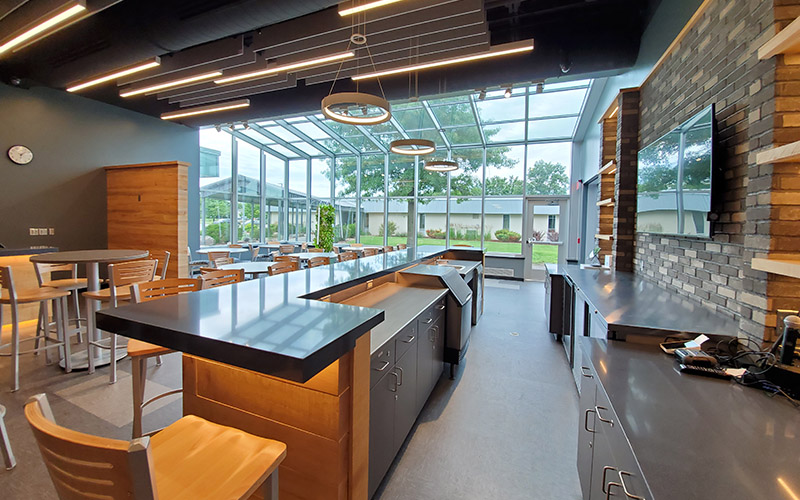
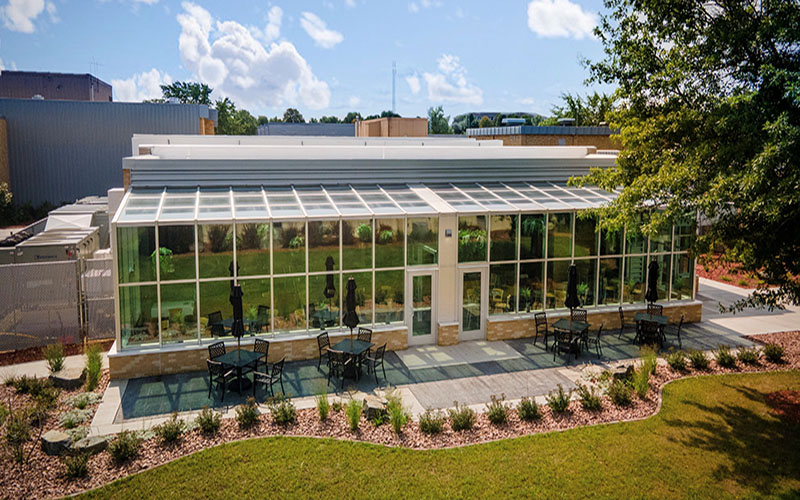
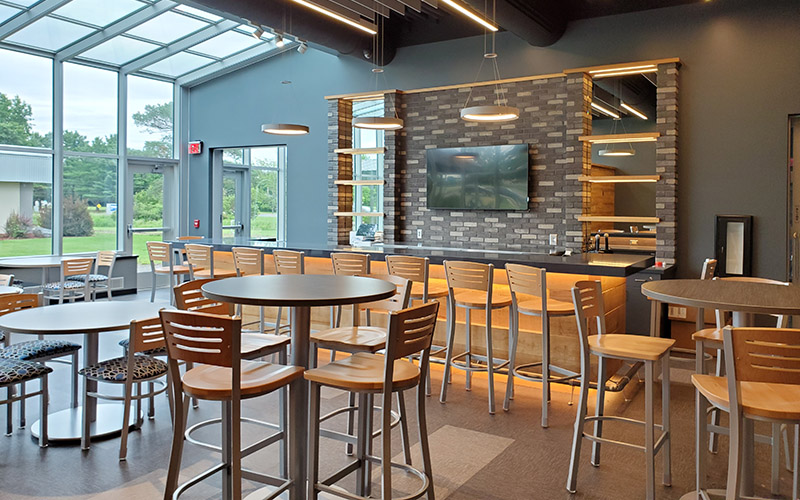
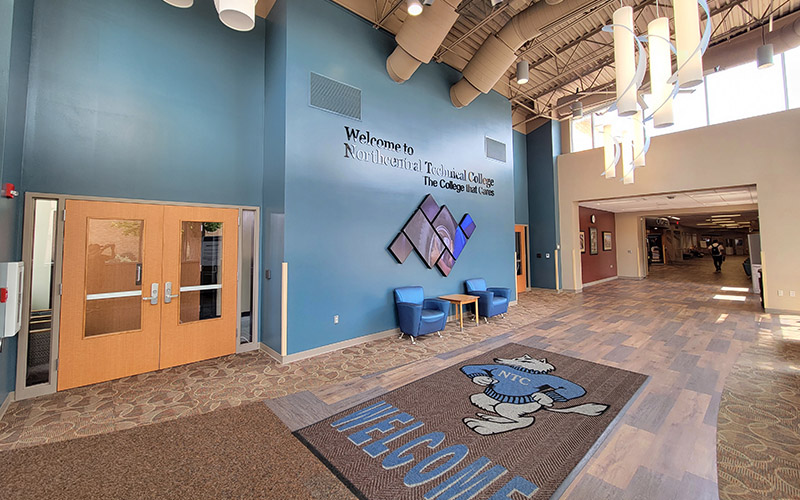
Project Highlights
- Upgrades were made to the school's key facilities including finance, IT, student success center, campus store, culinary arts, simulations center, and student life.

