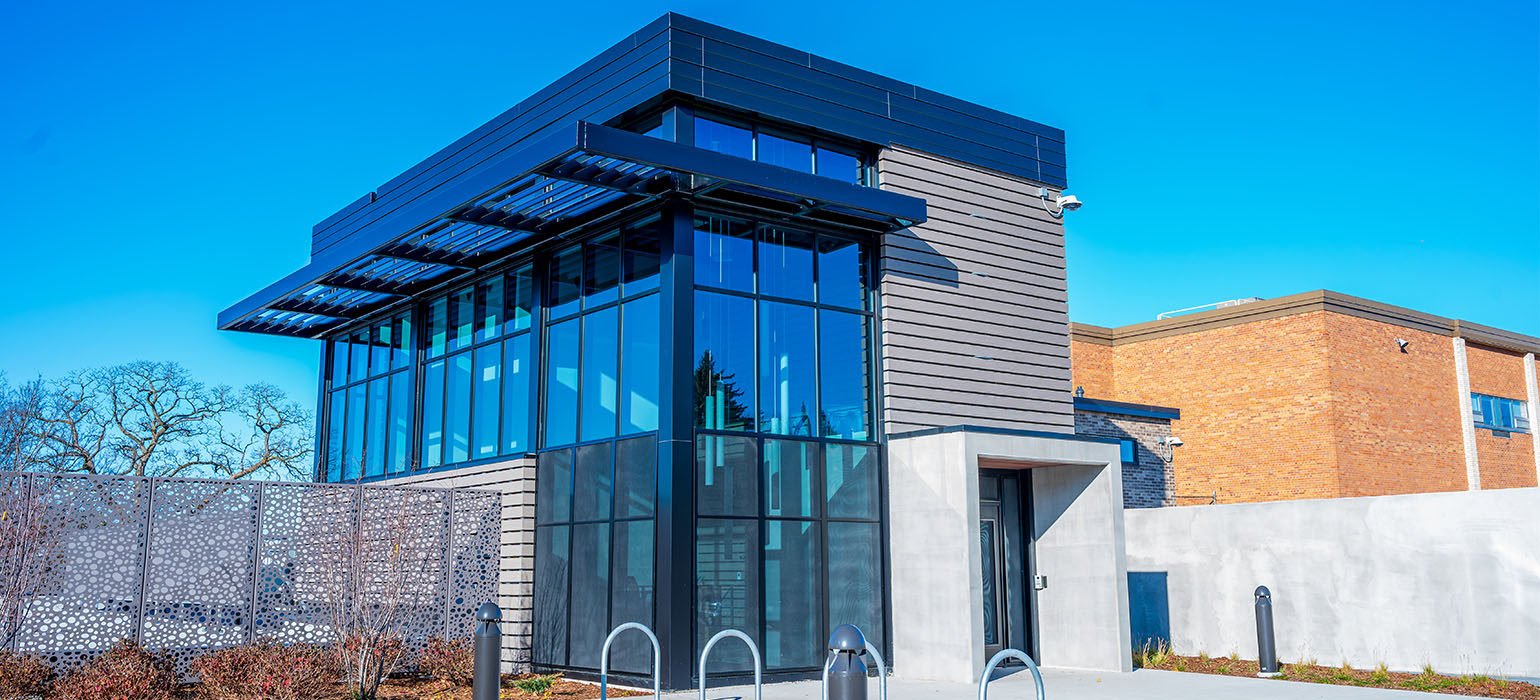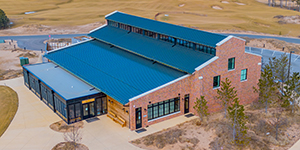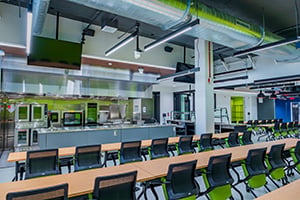Project Overview
Milwaukee Public Schools’ Department of Nutritional Services (DNS) project encompasses a comprehensive redesign of an existing all-concrete structure. Formerly utilized as shop classrooms for Rufus King Middle School, this facility now features three kitchens—two for production and one for training—complemented by adjoining classroom spaces.
The renovation involved extensive interior and exterior demolitions of all existing finishes. Covering a sprawling 12,000 square feet, the new space was outfitted with advanced mechanical, electrical, and plumbing systems, enhancing its capacity as both a large commercial and training kitchen. A two-story, 1,600-square-foot addition was incorporated to facilitate a loading dock, main entry, and freight elevator. Furthermore, significant site modifications were made to transform a former parking lot, including the repair and replacement of concrete retaining walls to address a 22-foot grade difference across the site. New asphalt paving, a motorized security gate, and landscaping enhancements were also introduced, along with a specially designed concrete retaining wall featuring integrated lighting to serve as a visual screen and a future mural space for the adjacent school.
Innovative Techniques & Unique Features
One of the project's standout features is the implementation of a new open-joint cladding system. This modern solution enhances the main entrance tower's aesthetic appeal and aligns with contemporary architectural trends.
Distinctively, the commercial and training kitchens have been designed to operate as a test kitchen for the district rather than a conventional school or central kitchen. This unique function allows for the development of innovative culinary practices that directly benefit the district’s nutritional goals, setting it apart from typical kitchen facilities.
Sustainable Practices
The adaptive reuse of the existing structure was paramount to sustainability efforts within the project, significantly reducing the need for new construction materials. The state-of-the-art test kitchen, alongside dedicated office and classroom spaces, will help the Department of Nutrition Services recruit, train, and retain high-caliber nutrition staff. The department aims to leverage this facility to enhance student meal options, introduce new menu items, and promote a farm-to-table approach led by a head chef. Additionally, the training kitchen and classrooms are designed to foster community interaction through initiatives such as field trips and taste-testing events.
Key Contributors
Achieving the project objectives relied heavily on collaboration among various stakeholders. The Milwaukee Public Schools Department of Facilities and Maintenance Services served as the owner and a crucial team member throughout the project. Christopher Kidd and Associates acted as the architect and engineer, translating the owner’s requirements into a functional design. On-site, Scherrer Construction Inc. and Hopkins Mechanical served as construction managers, overseeing the project while self-performing several trade contracts.
The DNS project exemplifies an innovative approach to creating multifunctional culinary spaces within an existing structure, while incorporating modern technology, sustainable practices, and community engagement initiatives—all of which contribute to the overall success and long-term impact on nutritional services in Milwaukee Public Schools.
Client Name: Milwaukee Public Schools
Location: Milwaukee, Wisconsin
Project Size: 12,498 SF
Project Type: Renovation & Addition
Architect: CKA Architects
Project Partners
Ace Iron & Steel Corporation
Arbon Equipment Corp
Asphalt Contractors, Inc.
B V Tetzlaff, Inc.
Bliffert Lumber & Hardware
Chilstrom Erecting Corp
Christopher Kidd & Associates LLC
Commercial Specialties, Inc.
Common Links Construction
Construction Supply Inc.
Coordinated Systems Consulting Inc.
Design Build Fire Protection of Wisconsin, Inc.
DH Pace Company, Inc.
FJA Christiansen Roofing
Giles Engineering
Hatch Building Supply, Inc.
Hendrick Architectural
Hillcraft of Wisconsin, LLC
Hillside Dampproofing, Inc.
Hopkins Mechanical &
Horizon Construction & Exploration LLC
HUB International
Kathy's Shade Shop LLC
L&A Crystal
LaForce, LLC
Lee Mechanical
Macco's Commercial Interiors
MEI Total Elevator
Michael's Signs
Mid-States Concrete Industries
MUDTeCH LLC
National Construction Rentals
PCI Austad
Premium Concrete Cutting
Roman Electric Company, Inc.
Roman TechNet
Schmidt Custom Floors
School Outfitters LLC
Securitas Technology
Singer MD, LLC
SRS Roofing & Sheet Metal, Inc.
Villani/United Landshapers
Scherrer Construction received a 2024 Daily Reporter Top Projects Award for this project.




