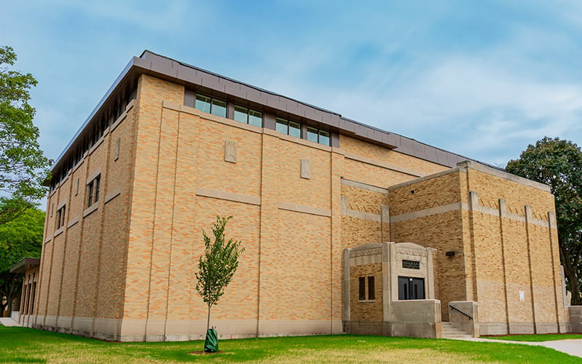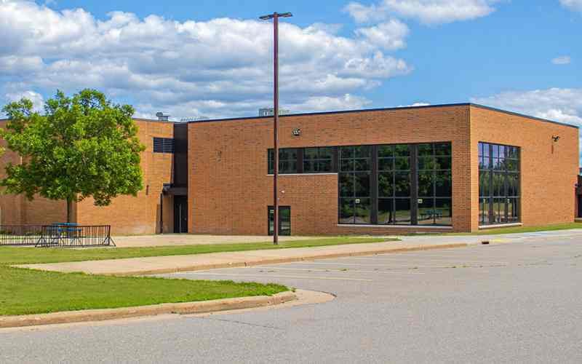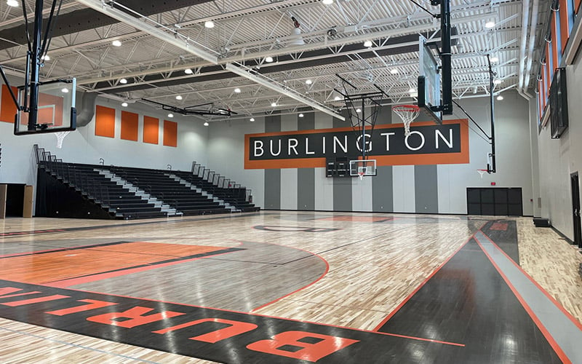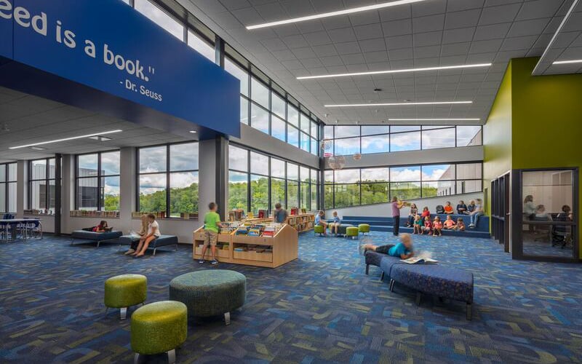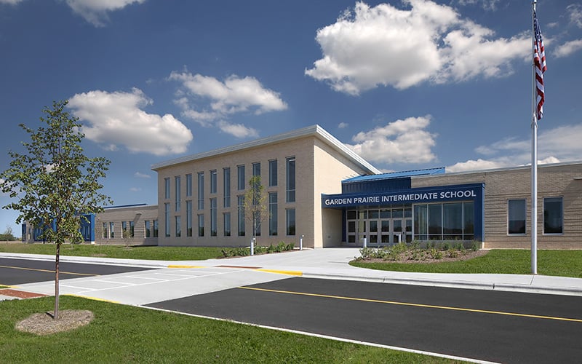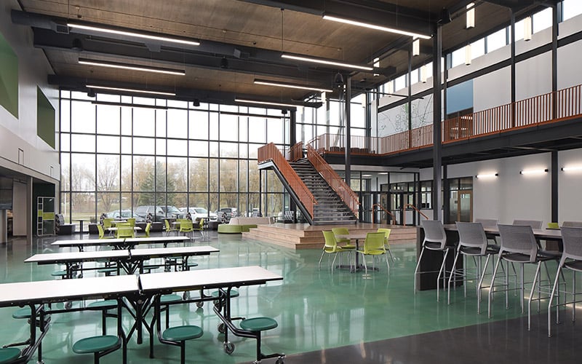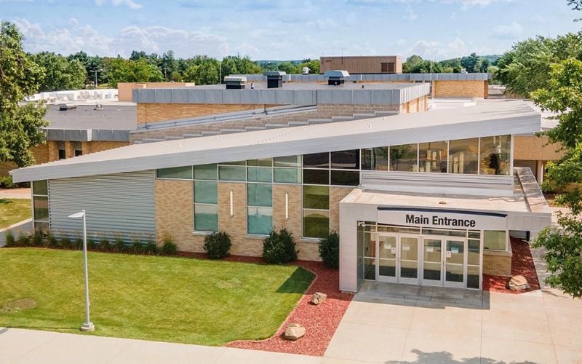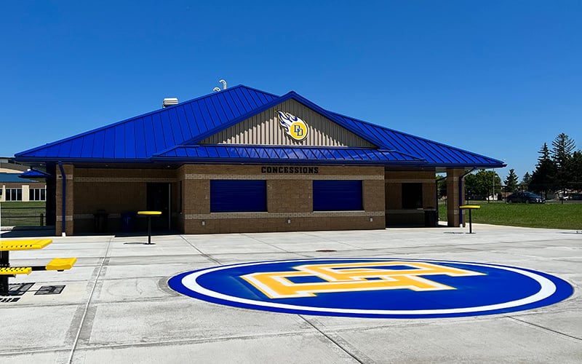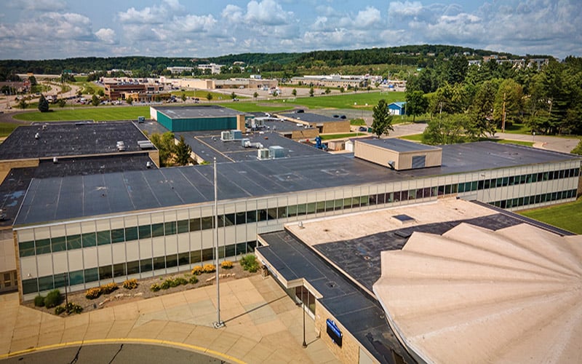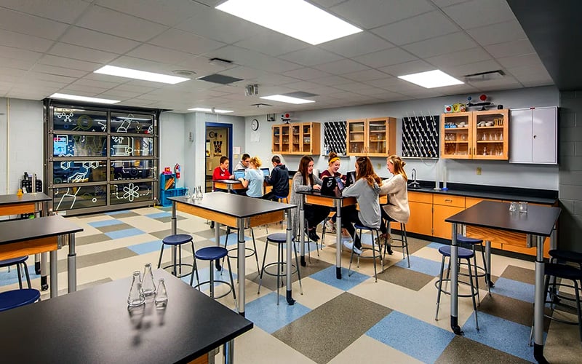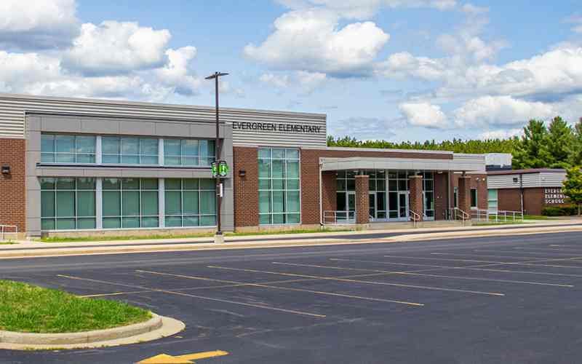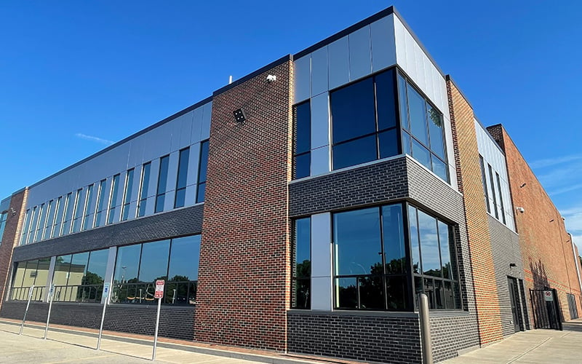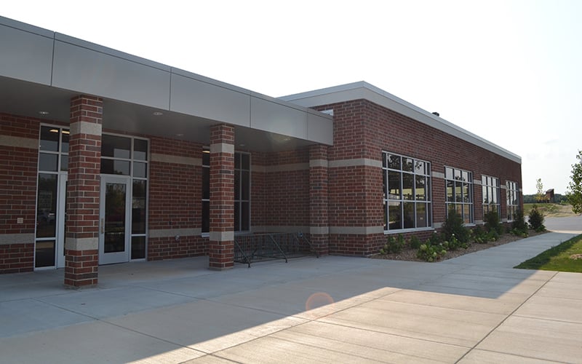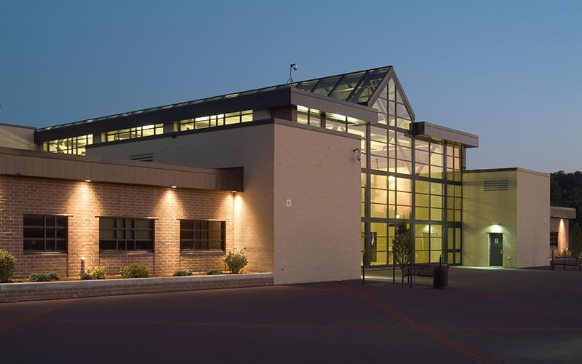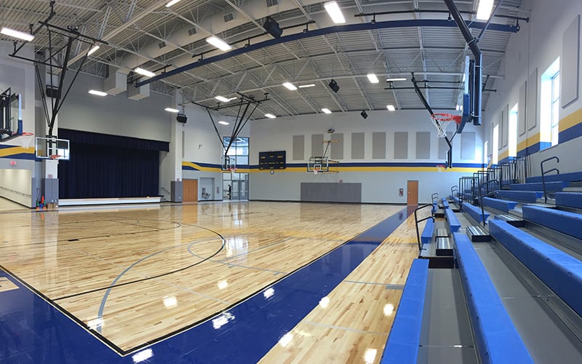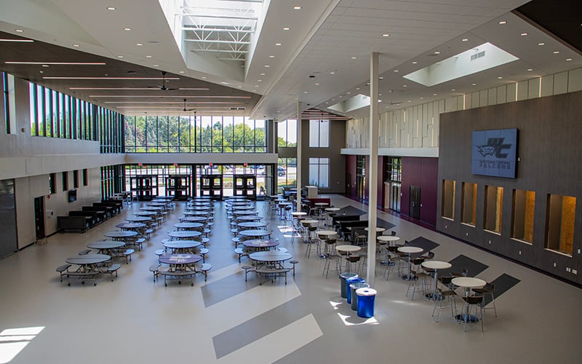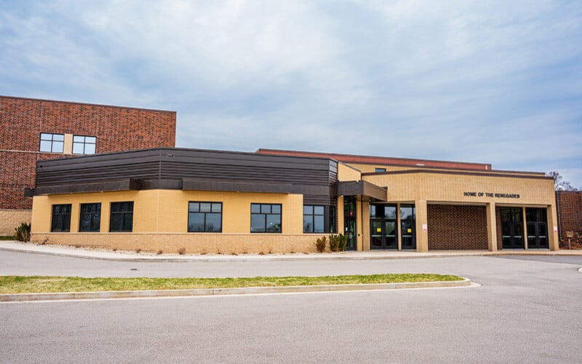School Addition and Classroom Renovation - Wisconsin
Mitchell K8 School
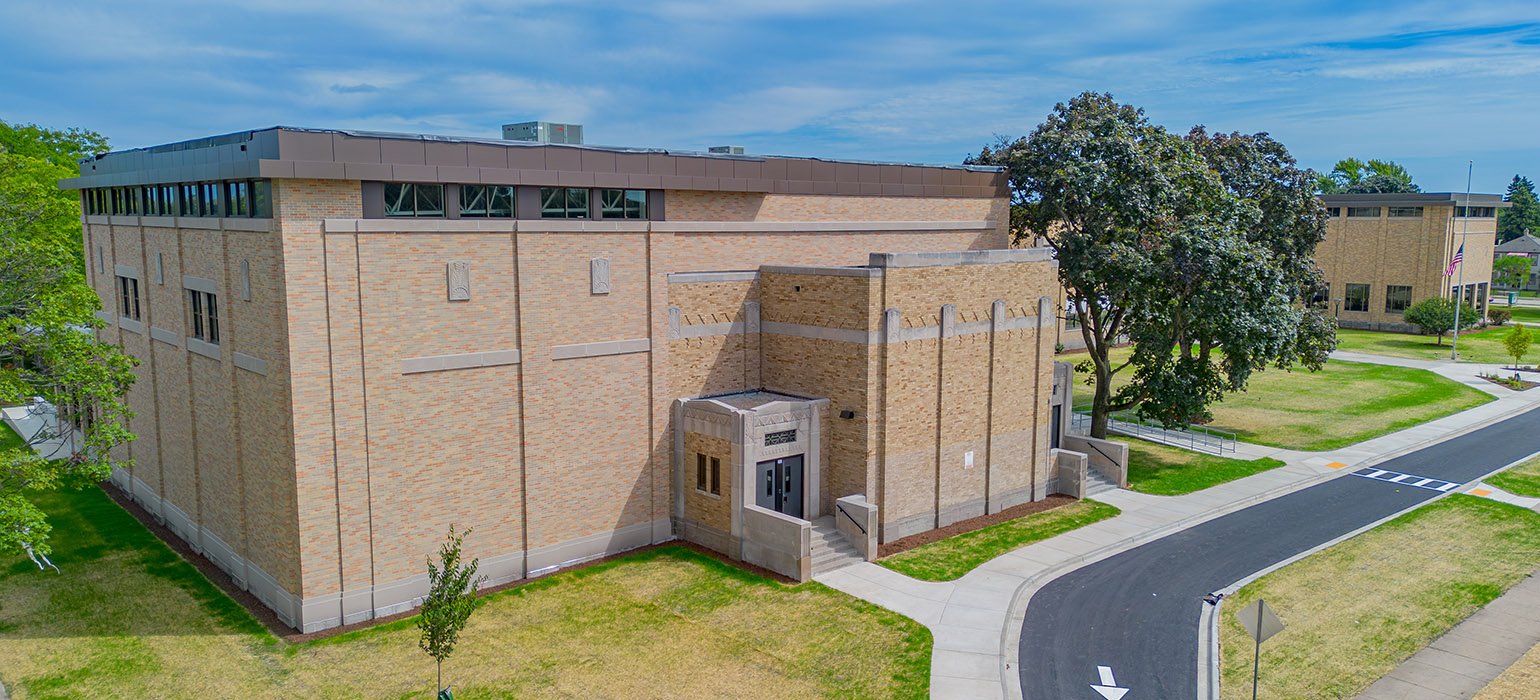
Details
Client Name: Racine Unified School District
Location: Racine, Wisconsin
Role: Construction Manager
Project Size:
11,000 SF Addition
187,000 SF Renovation
Project Type: Addition & Renovation
Architect: Zimmerman Architectural Studios
Market: Education
OVERVIEW
The Mitchell K-8 School project encompassed a significant renovation and addition, delivering an updated facility that balances historic preservation with contemporary educational needs and a modernized aesthetic.
A new gymnasium was constructed, incorporating dedicated areas for fitness and music, while the original stage—featuring a decorative plaster proscenium—was carefully restored to preserve its historic character. Decorative plaster renovations were also completed in adjoining hallways, ensuring this architectural feature continues to serve as a focal point of the school.
Along with school-wide renovations, including specialized classrooms such as a chemistry lab and a culinary arts space, the project also included the construction of an off-street bus drop-off loop to enhance student safety. Additionally, a comprehensive set of accessibility upgrades to promote an inclusive learning environment was completed.
Project Highlights:
-
New gymnasium addition with fitness and music program areas
-
Restoration of original 1920s decorative plaster stage and adjoining hallways
-
Modernized K-8 learning environments, including chemistry lab and culinary arts classroom
-
Off-street bus drop-off loop designed to enhance safety
-
Comprehensive accessibility upgrades
We are proud to partner with Racine Unified School District on the Mitchell School addition and renovation project along with additional projects for the district including Red Apple School and Gifford School.
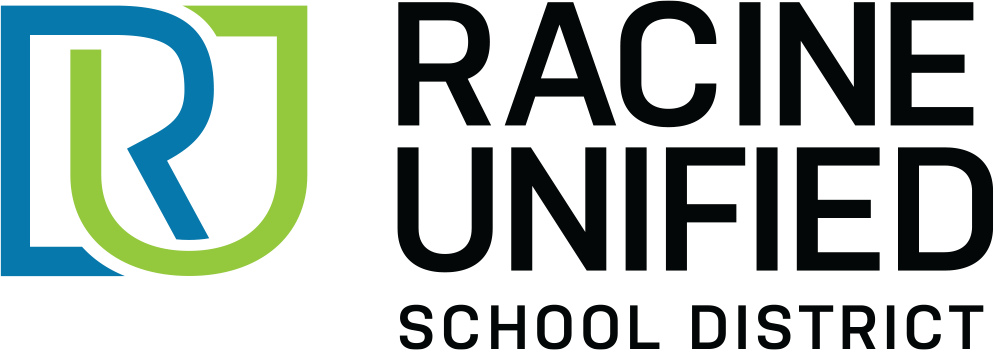
“The Mitchell K-8 project was completed in Fall 2025, delivered on schedule, within budget, meeting the District’s expectations...Scherrer Construction Co. Inc.’s teams have demonstrated consistent communication, responsiveness, and adherence to project requirements.”








