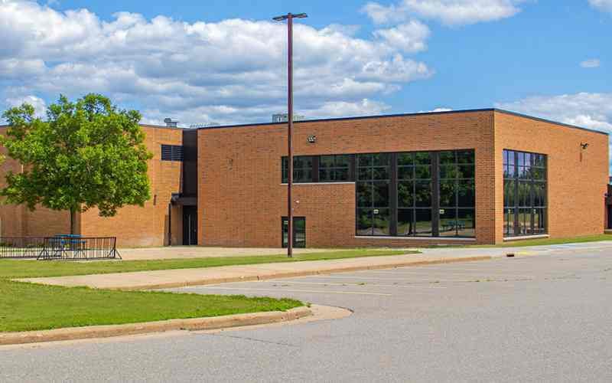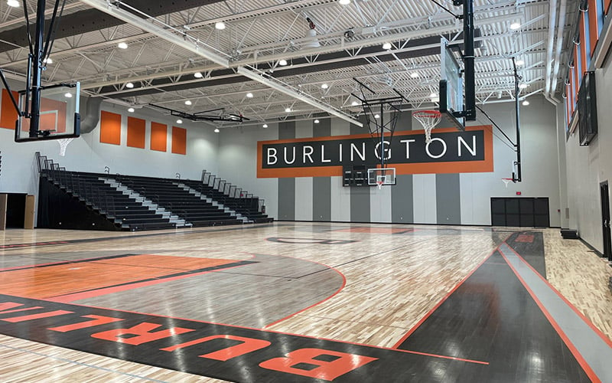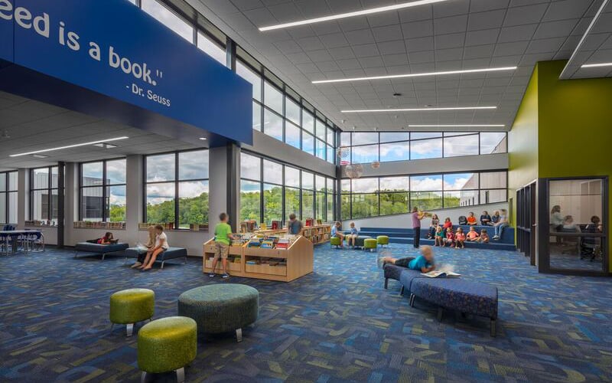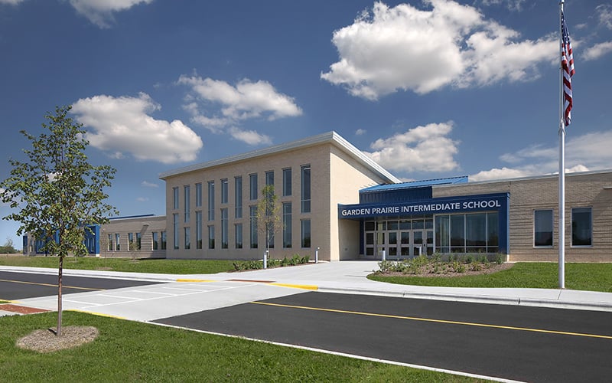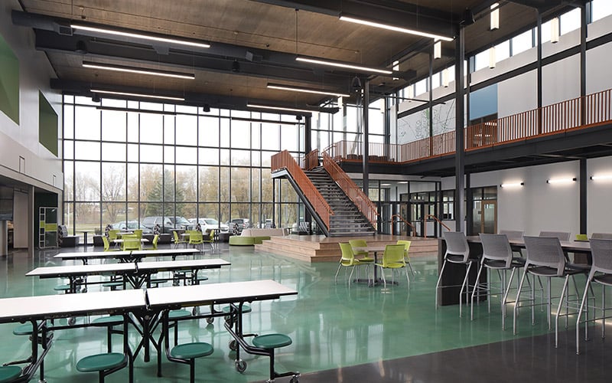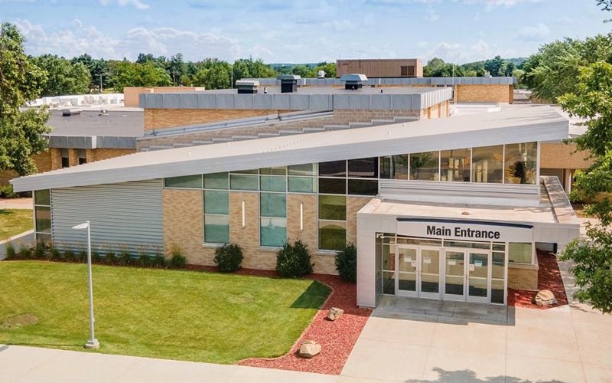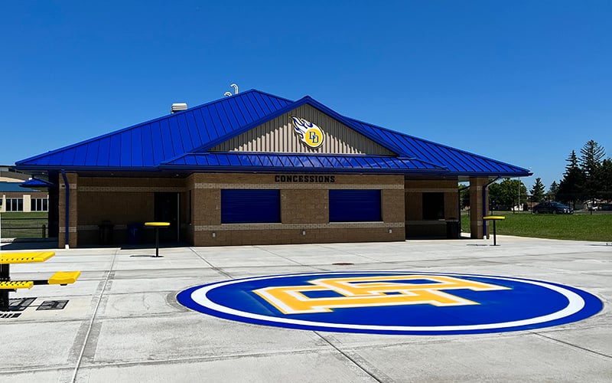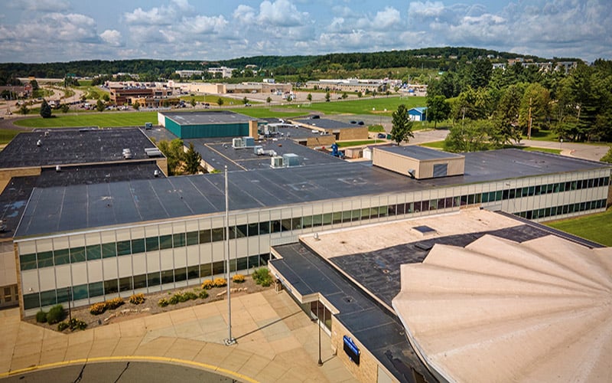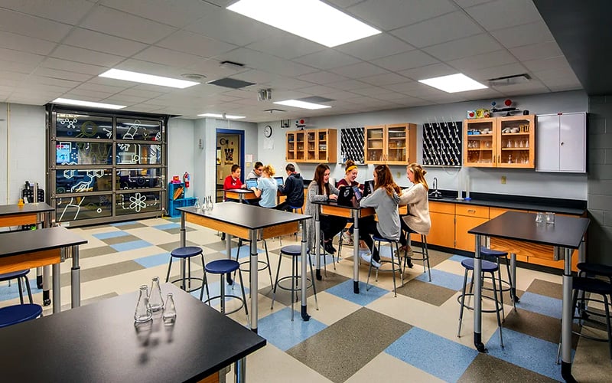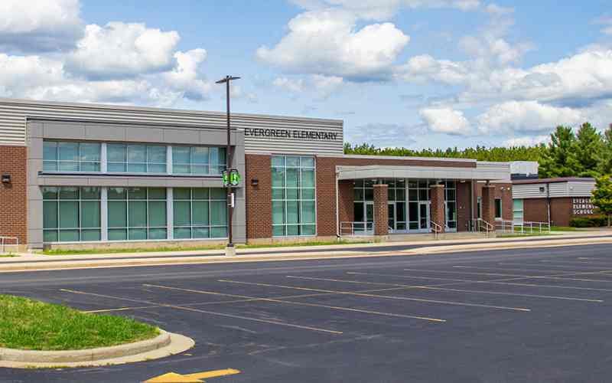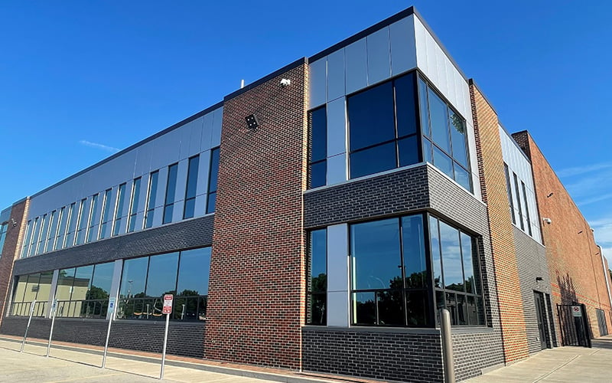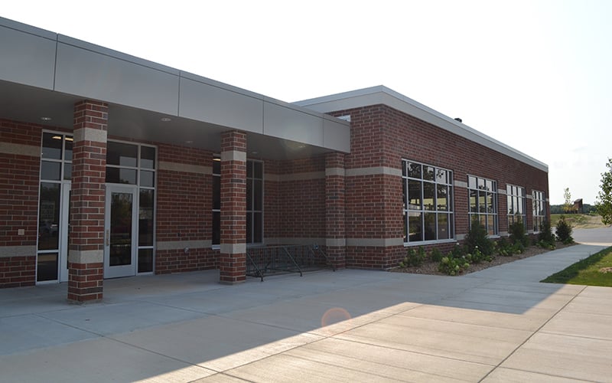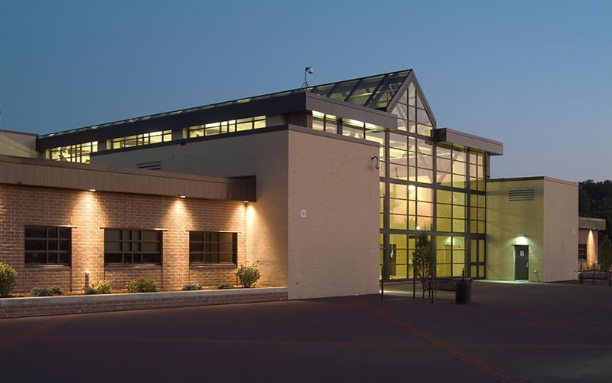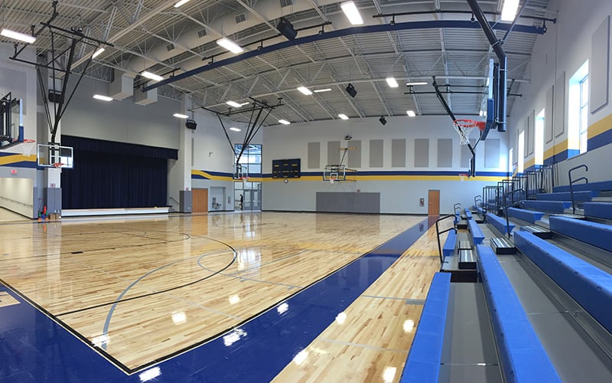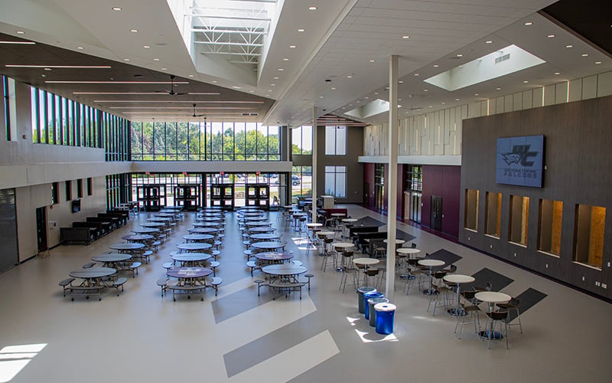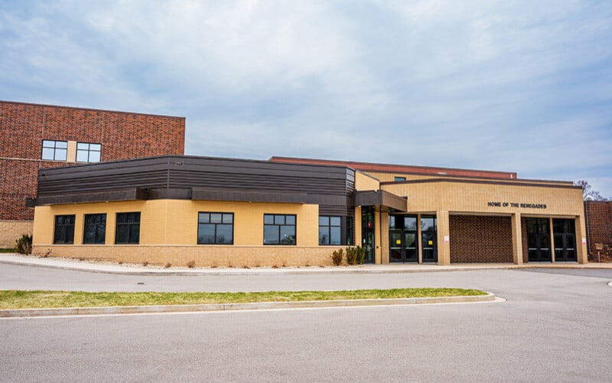Elementary School Construction & Renovation
Lakewood Elementary School
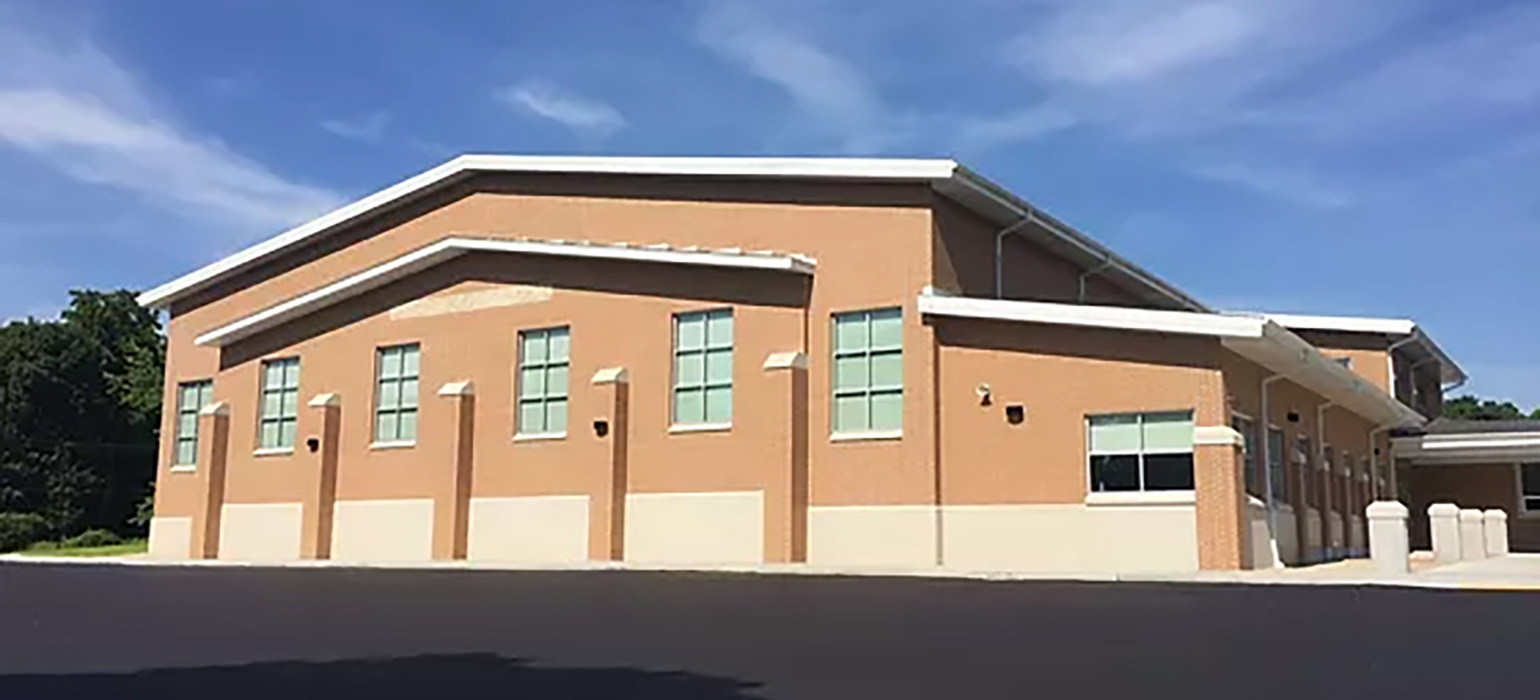
Details
Client Name: Lakewood Elementary School
Location: Twin Lakes, Wisconsin
Project Size:
Renovation: 60,000 SF
New Construction: 22,000 SF
Project Type: New Renovation and Addition
Architect: HSR Associates
Market: Education
OVERVIEW
This major school renovation and construction project consists of 22,000 SF of new construction, 60,000 SF of renovation.
The project included the development of a state-of-the-art gymnasium along with a brand-new school entrance and office extension. Modern classrooms were constructed while the science lab was upgraded to comply with the latest industry standards.
The project also involves extensive renovation of the existing restrooms and offices.
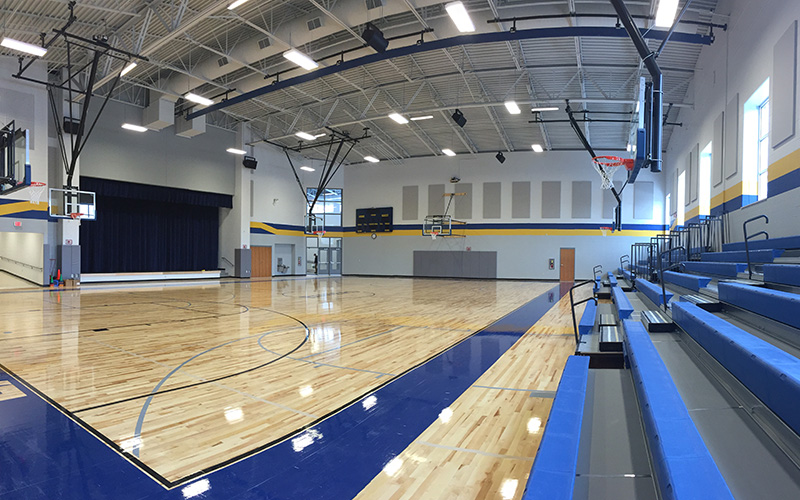
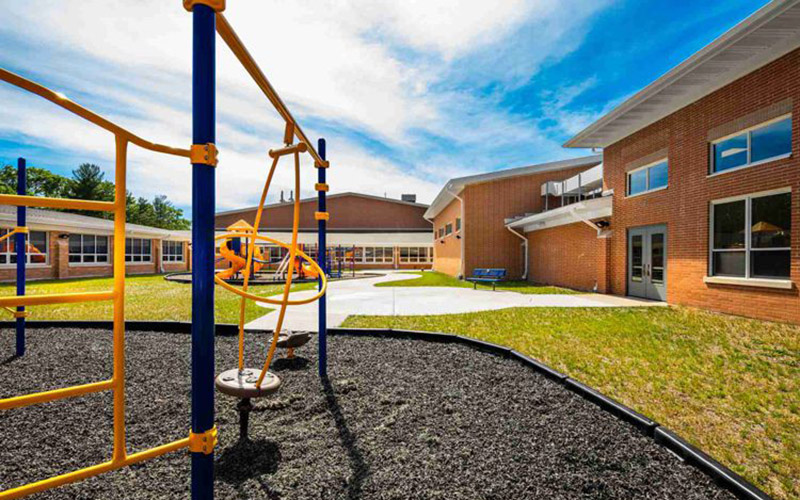
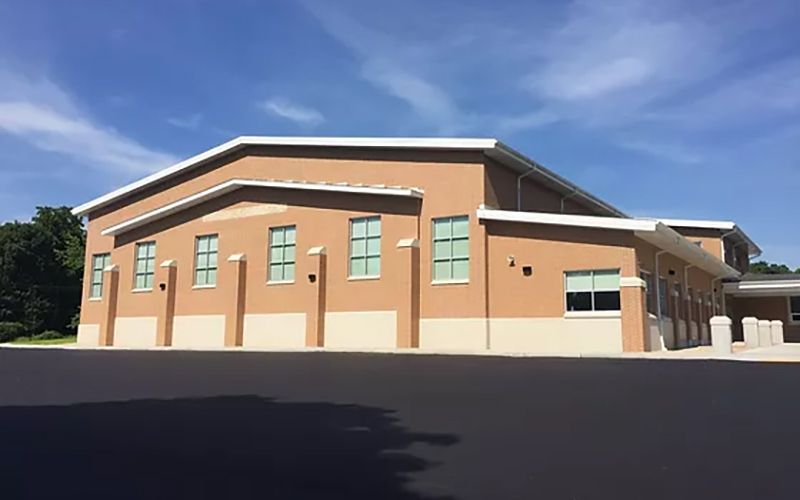
Project Highlights
- This major school renovation and addition project included the construction of modern classrooms, state-of-the-art gymnasium, school entrance, and office extension, science lab updates and restrooms and offices renovations.
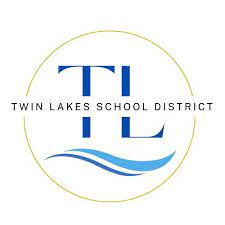
"I cannot tell you how impressed I have been with their professionalism, courtesy, and dedication to providing the best services possible. This is truly a reflection of ownership and a strong management team that strives to provide the best services possible. For this, I give Scherrer Construction my highest recommendation."

