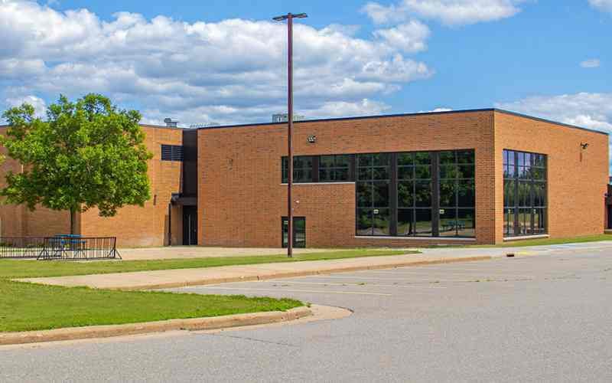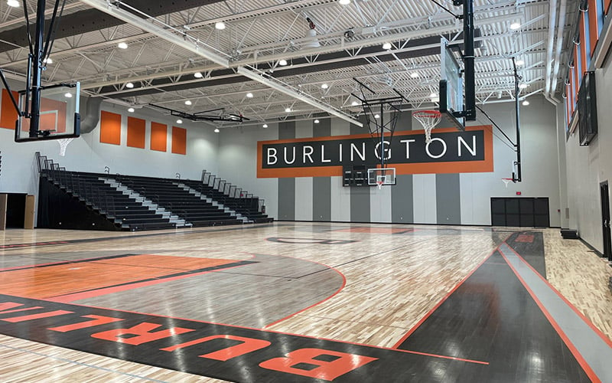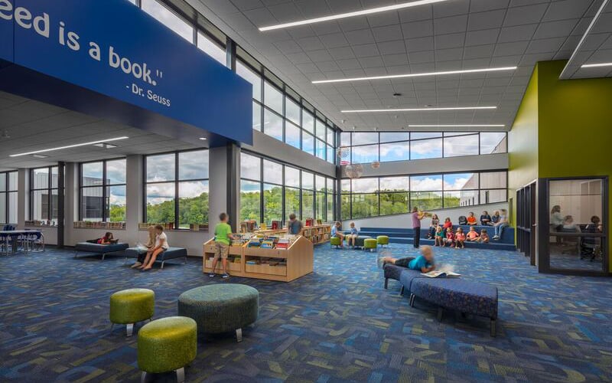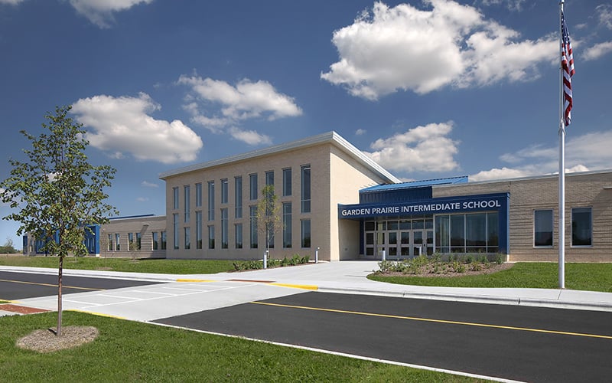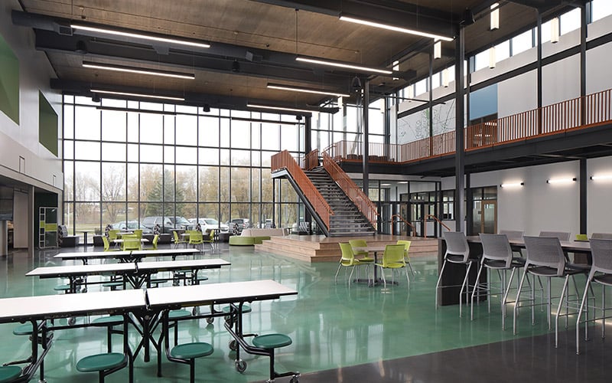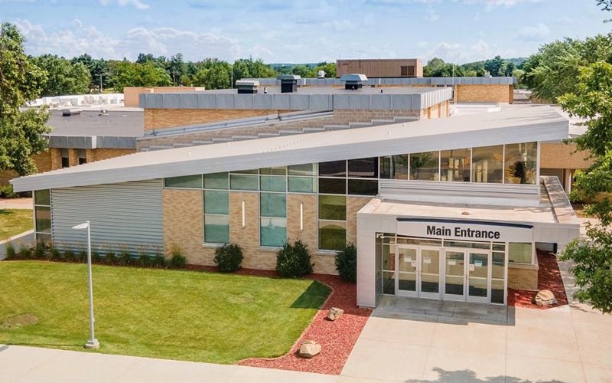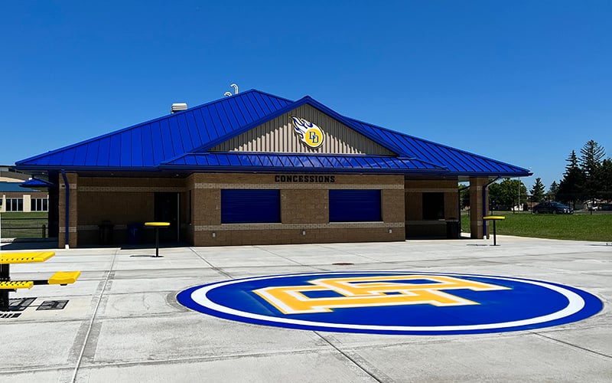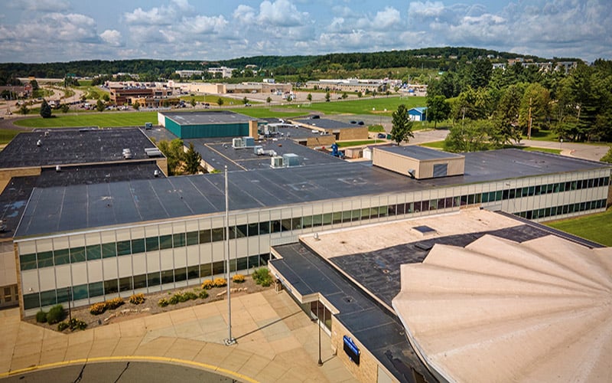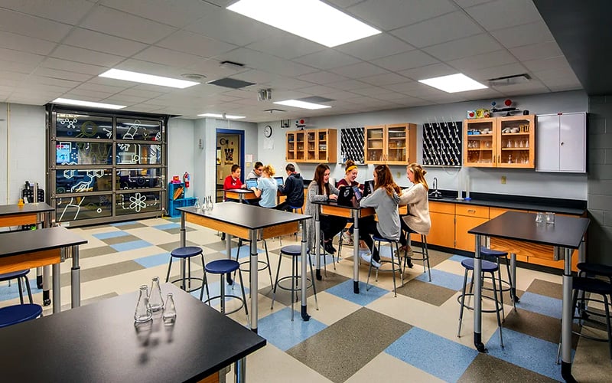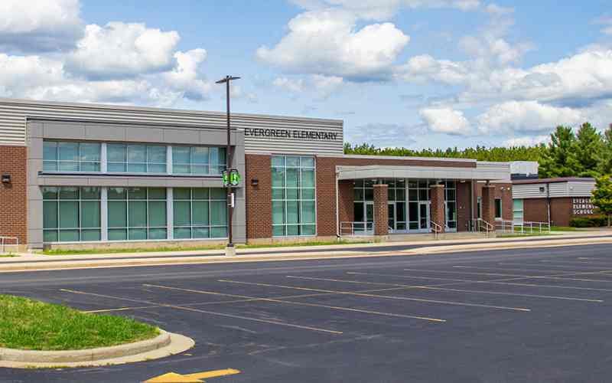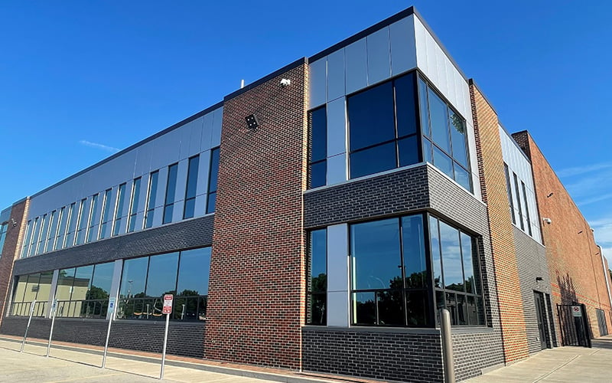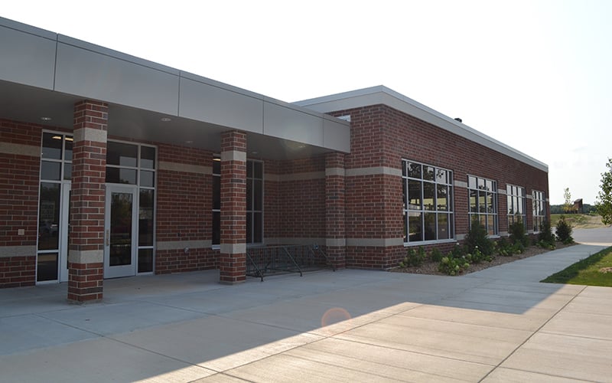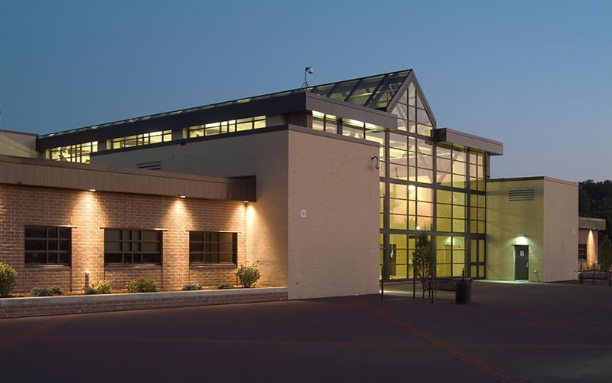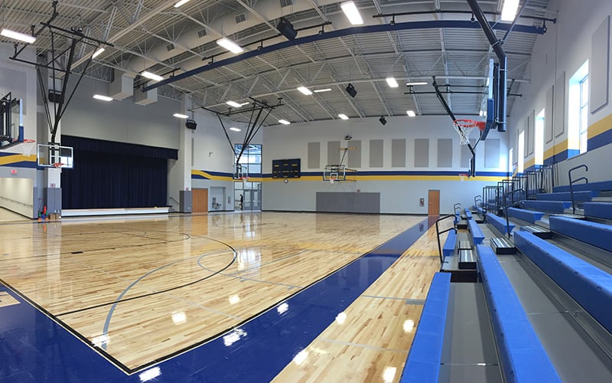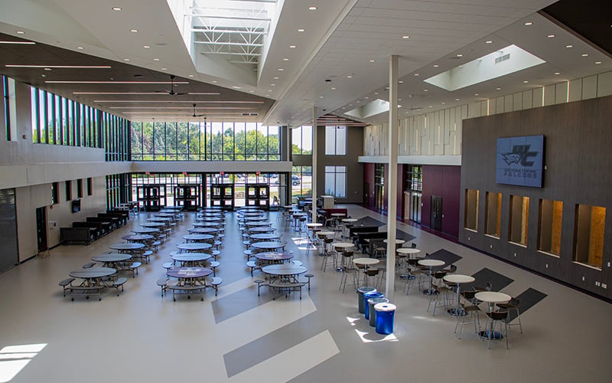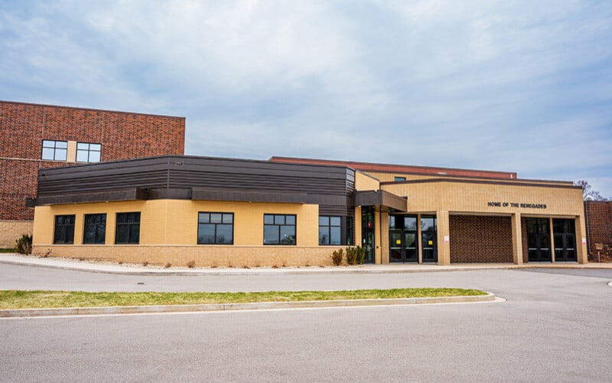School Construction and Renovation - Wisconsin
Westosha High School
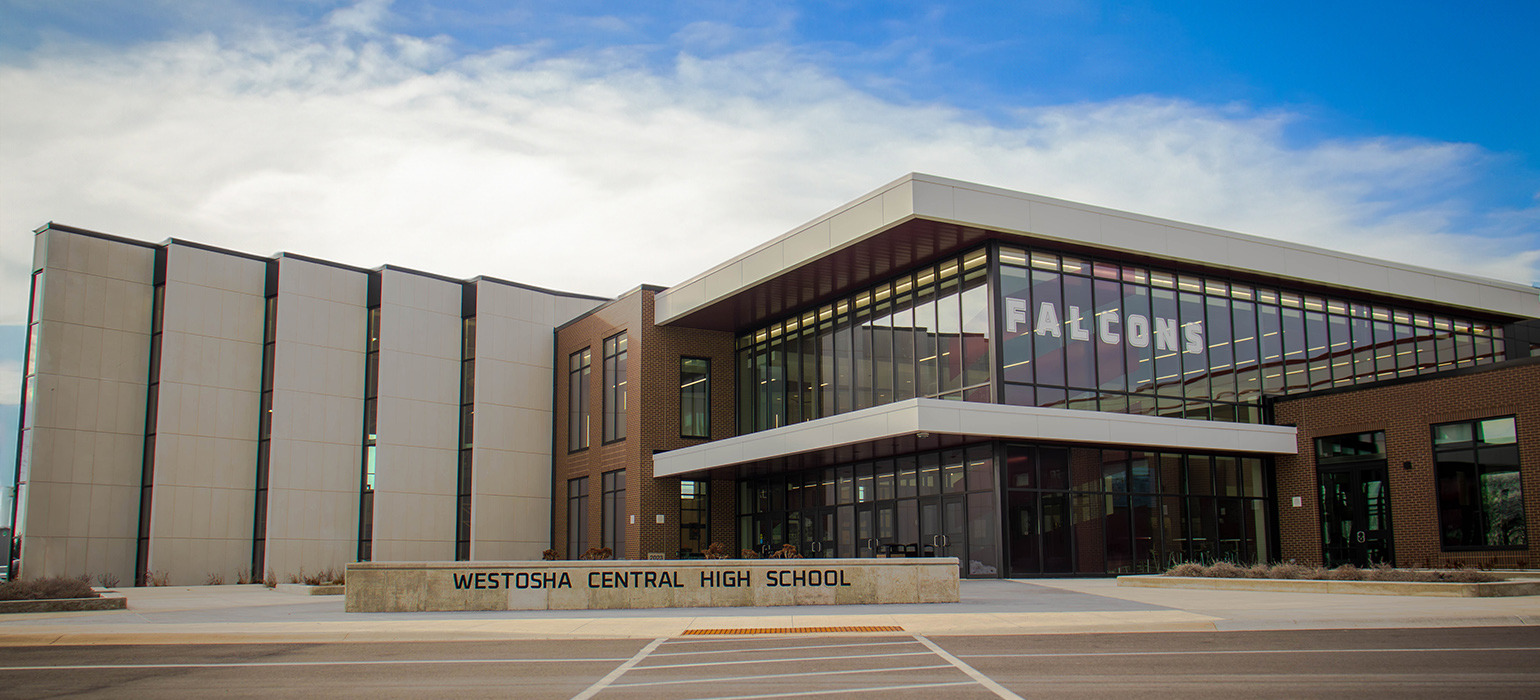
Details
Client Name: Westosha High School
Location: Salem, Wisconsin
Project Size:
Addition: 70,000 SF
Renovation: 200,000 SF
Project Type: Renovation & Addition
Role: Construction Manager
Architect: Bray Architects
Market: Educational

OVERVIEW
Scherrer worked in partnership with Westosha High School and Bray Architects on this school construction project, with goals including:
- Combining the high school and district office into one location
- Adding a commons/cafeteria, competition gym, locker room, fitness and weight room, art addition, and new family and consumer education space with residential and commercial kitchens and interior designer space
- Creating a new consolidated special education department and SOAR Academy
In addition to these major changes, the construction project involved conducting heavy renovations throughout the school. This included upgrading the library, providing flexible breakout spaces and refreshing classrooms, and transforming the original cafeteria into an auditorium.
Several site improvements were also made during the project. This included expanding parking and upgrading the varsity baseball and softball fields.
The school's construction occurred in phases, with each section beginning on a schedule dependent on the completion of the previous phase. This approach was necessary due to the ongoing use of the facility during construction.
To ensure the project's success, the school, building inspector, fire department, and other key individuals constantly communicated before and throughout the construction process. This allowed goals and expectations to be established early on and monitored throughout the project. Weekly updates were provided to the District Administrator so that necessary changes could be made if critical variables required approval.
The construction project was a large undertaking, resulting in significant improvements to Westosha High School.
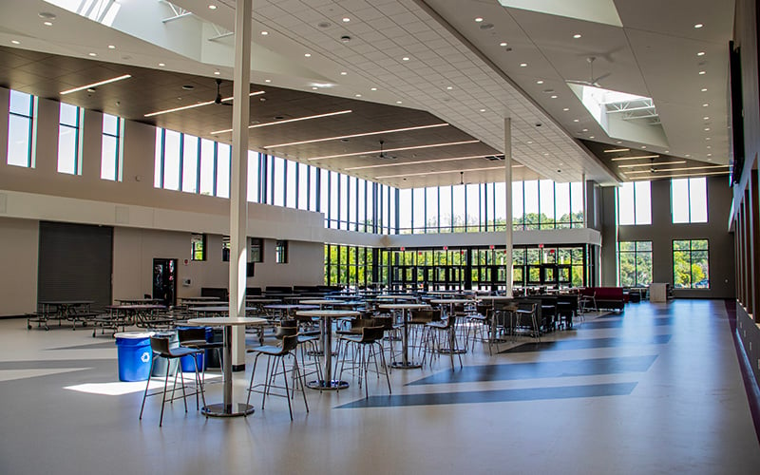
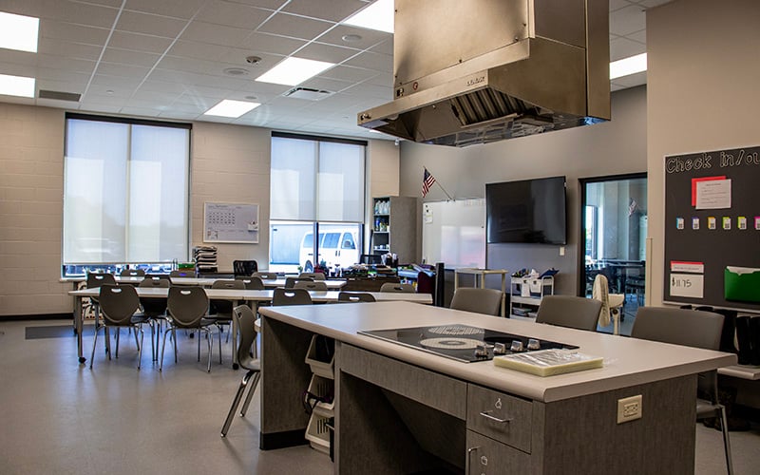
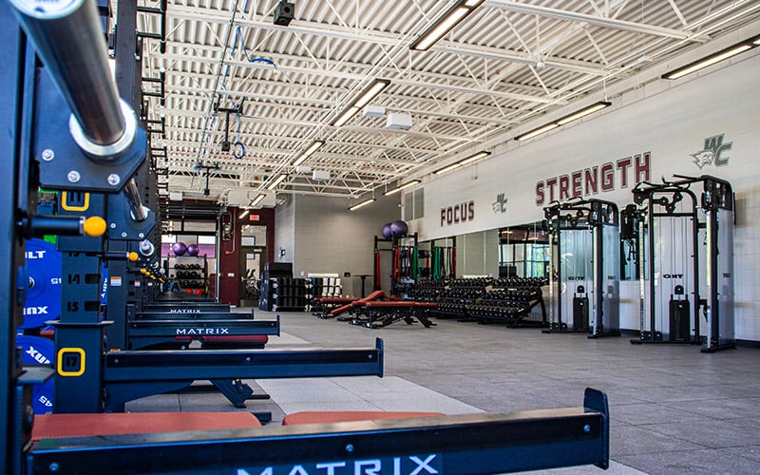
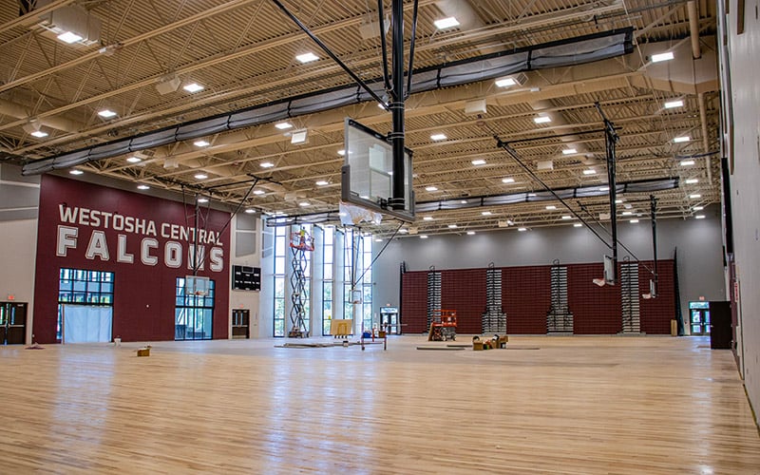
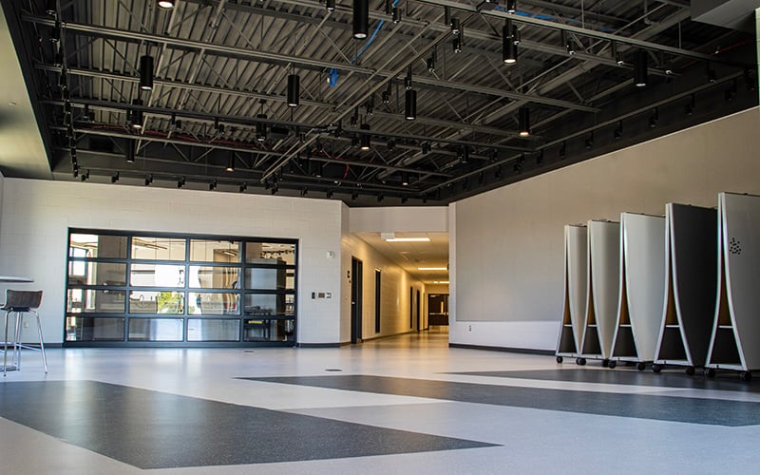
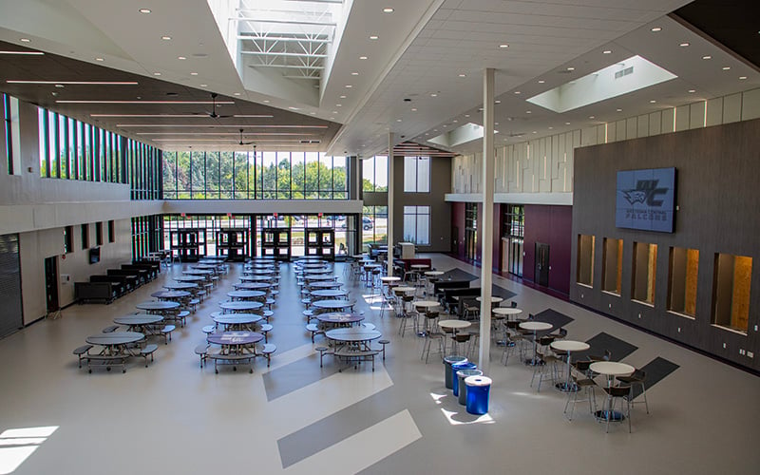
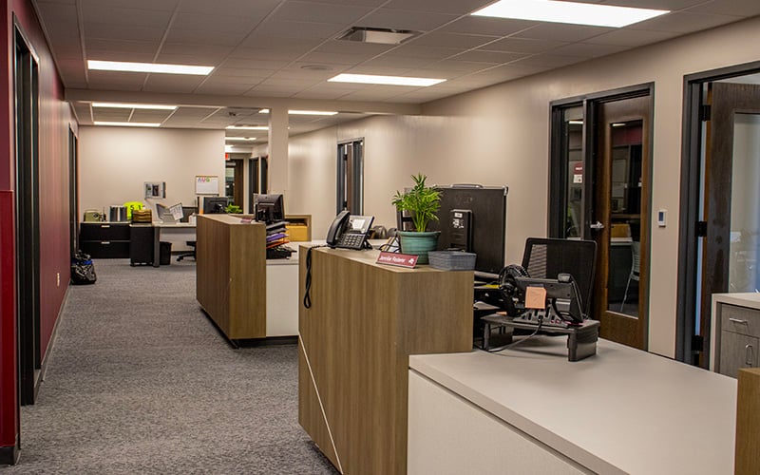
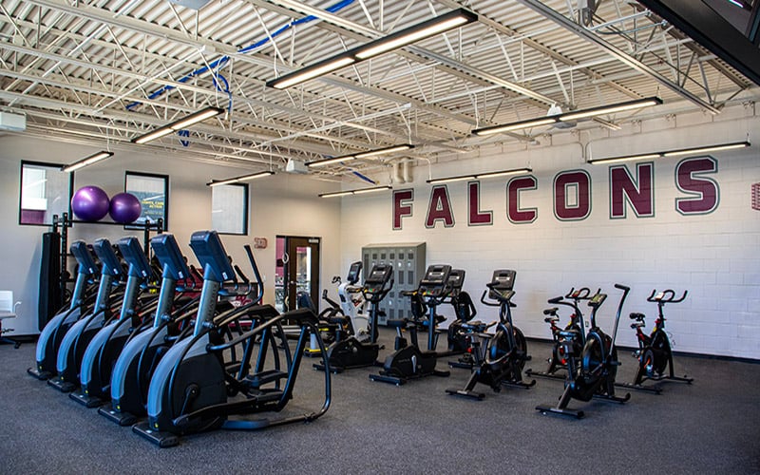
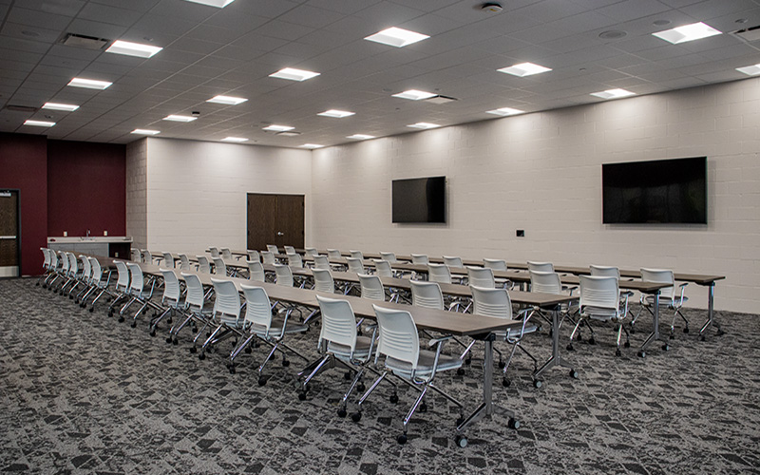
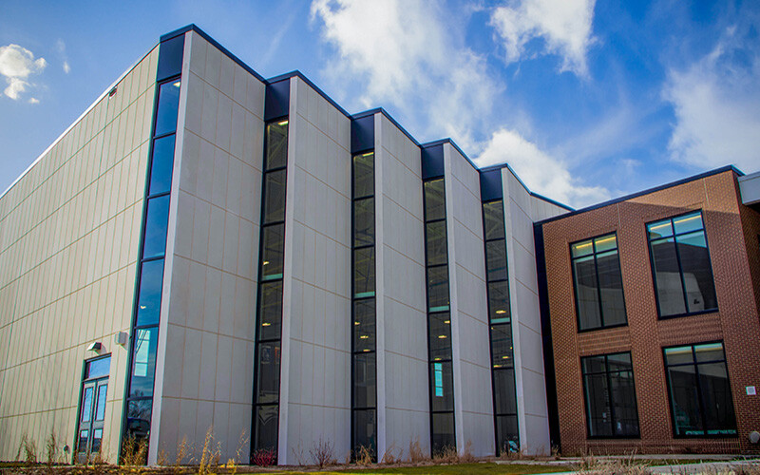
Project Highlights
- To bring natural daylight into the facility, glass systems were installed as well as tilted glass on the competition gym.
- The school was equipped with an improved secure entry system, a commercial kitchen with demo space, and sliding glass wall systems for flexible integration of adjacent spaces.

"We met regularly to discuss options that wouldn't take away from the big scope of the project.
I trusted Scherrer to say, John, you could reduce this here and it's going to be a very minimal impact, or on the flip side, you could reduce here, but in five years you're going to pay for it on the backend.
It really was a partnership to say, what do we want? What can we afford, and what do we need?
They're honest. I think they're great communicators and they also give us the information that we needed to make the right decisions as we went through the process."

