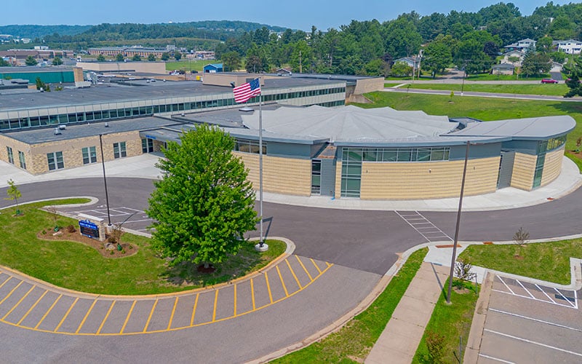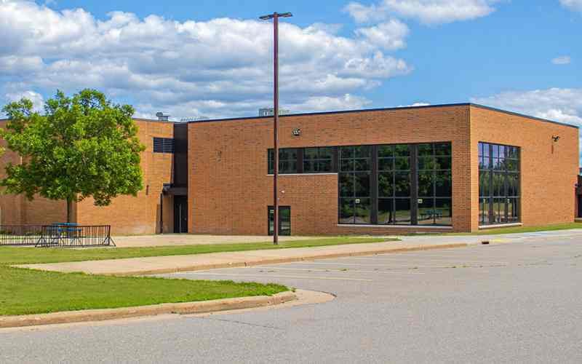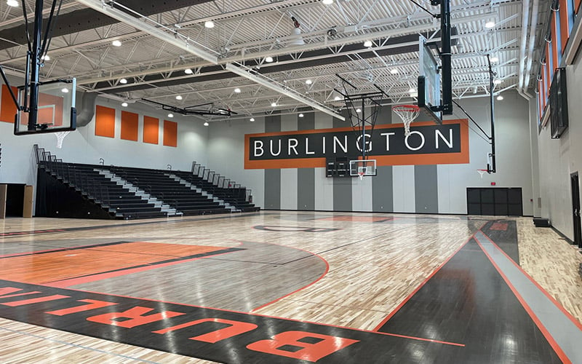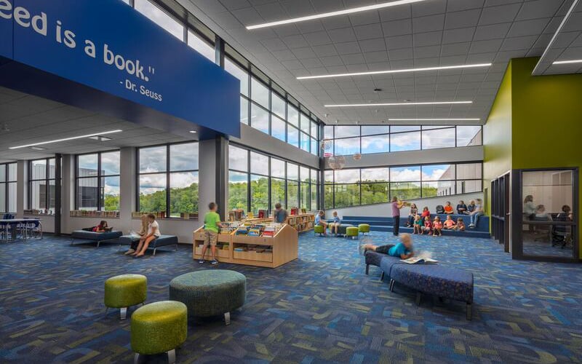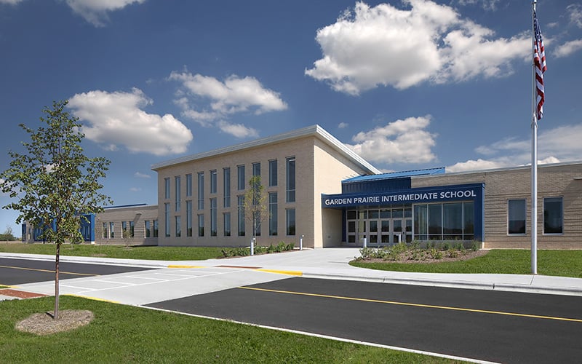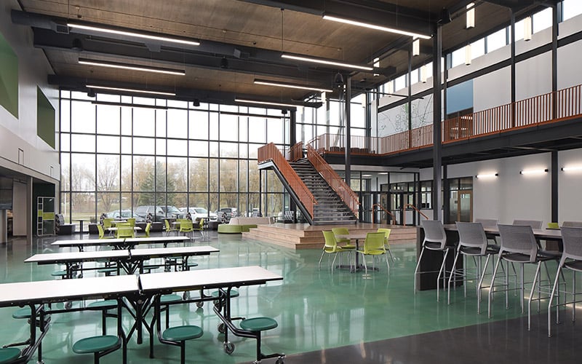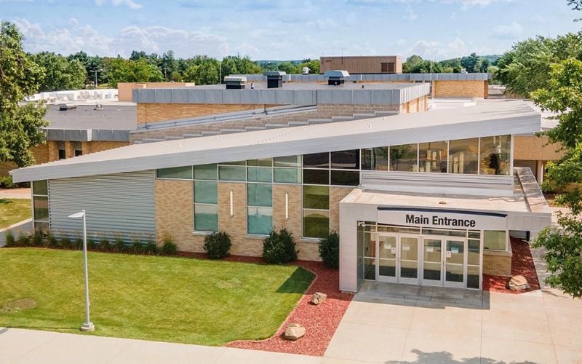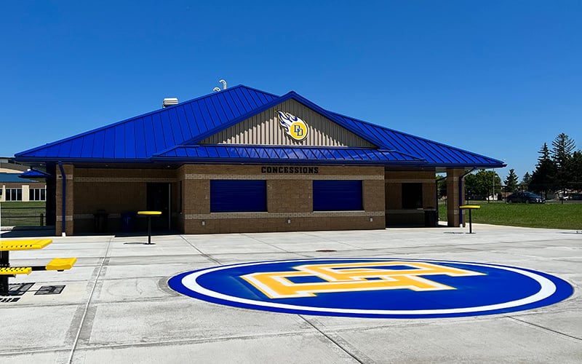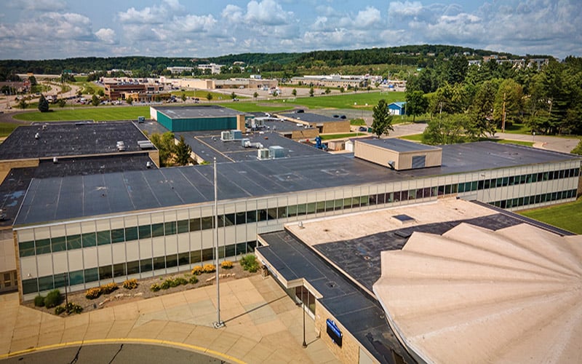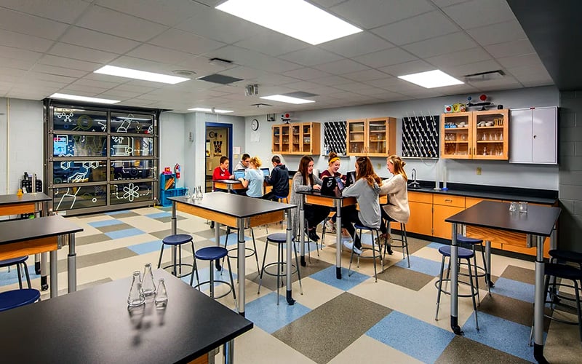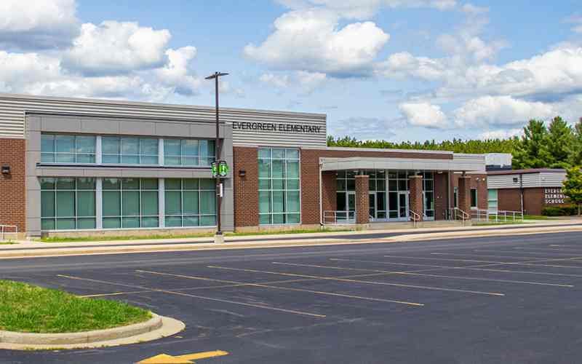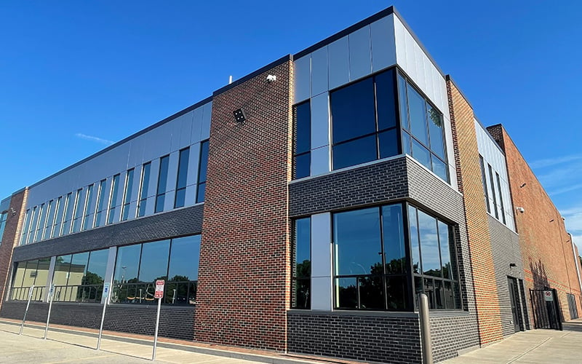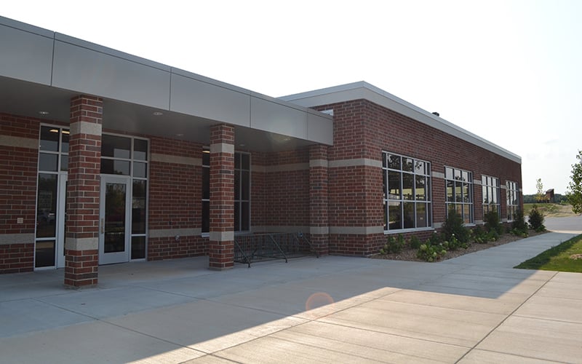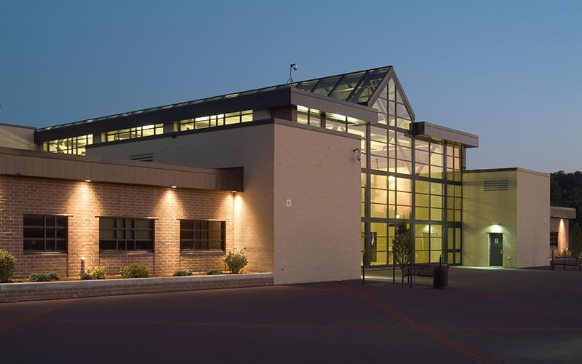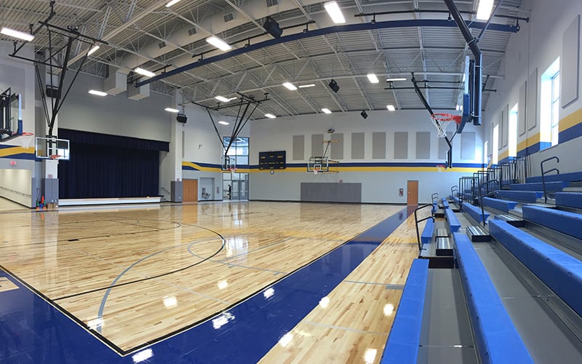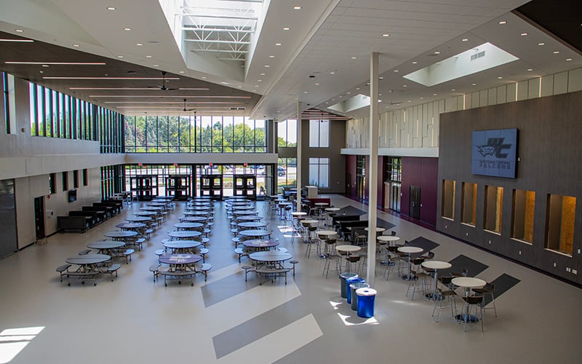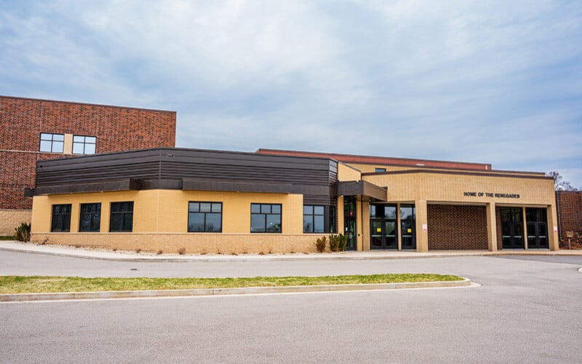School Renovation and Addition
John Muir Middle School
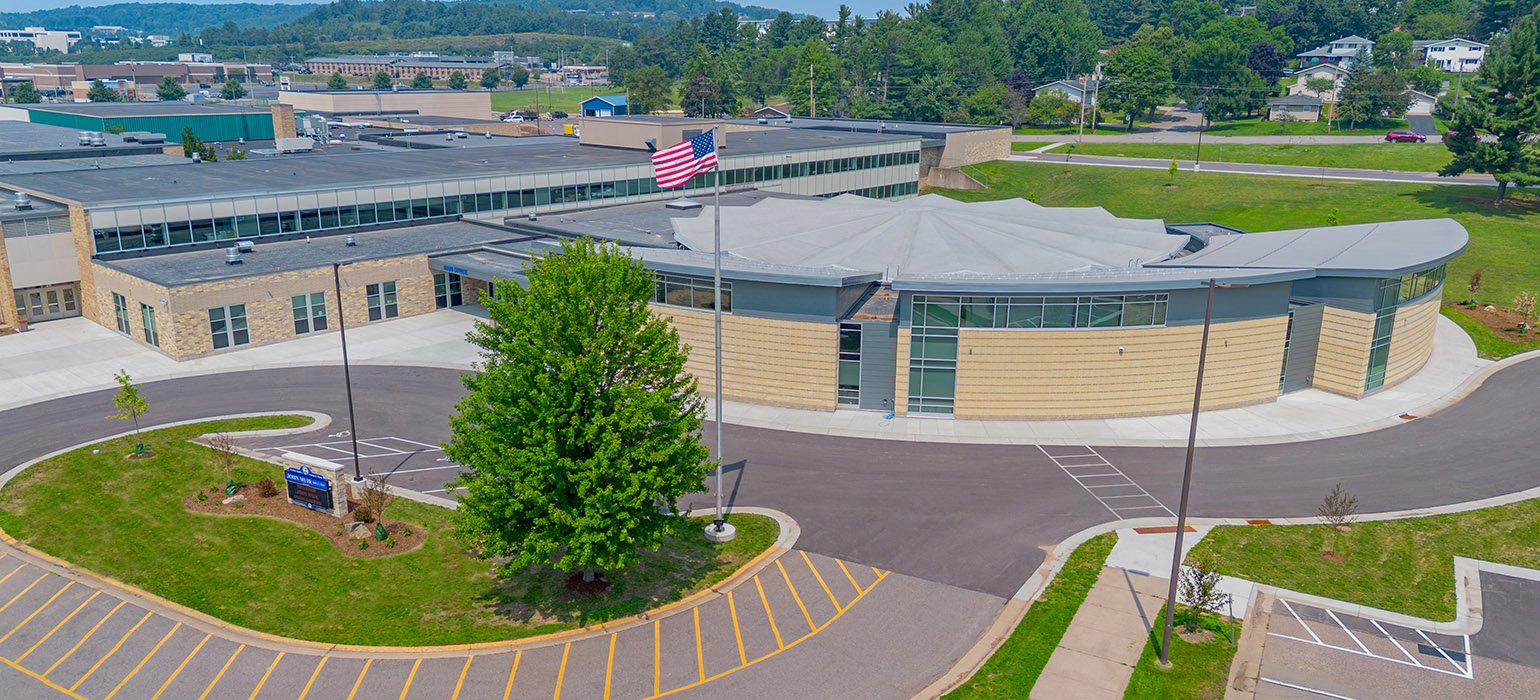
Details
Client Name: Wausau School District – John Muir Middle School
Location: Wausau, Wisconsin
Project Size:
Additions: (6) totaling 45,007 SF
Renovations: 65,813 SF
Project Type: Additions & Renovation
Role: General Contractor
Architect: Somerville
Market: Education
OVERVIEW
This comprehensive school renovation and expansion construction project was completed to enhance the campus’s appearance and functionality. The project includes six additions totaling 45,007 square feet, along with 65,813 square feet of renovated areas. The phased construction involved replacing all existing glass curtain wall assemblies throughout the campus.
Adjacent spaces were also remodeled to accommodate the new floor-to-ceiling windows, which included adding cabinets, counters, and ceilings attached to the assemblies.
Additionally, science labs, art labs, classrooms, and office spaces were remodeled during this phase. The subsequent phases featured significant additions and renovations across various parts of the school, including the construction of a new gym, a choir, band, and orchestra wing, as well as tech ed spaces. This major project created an expanded, contemporary, and effective learning environment for students and faculty.


















