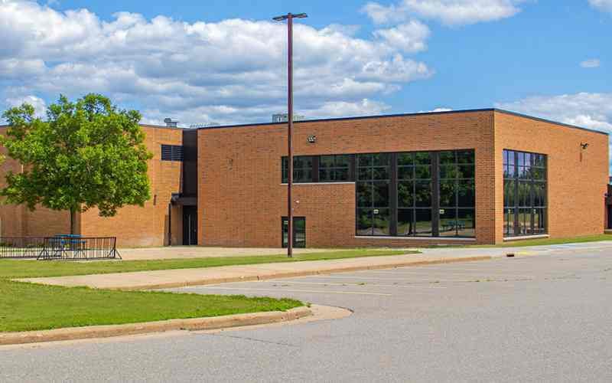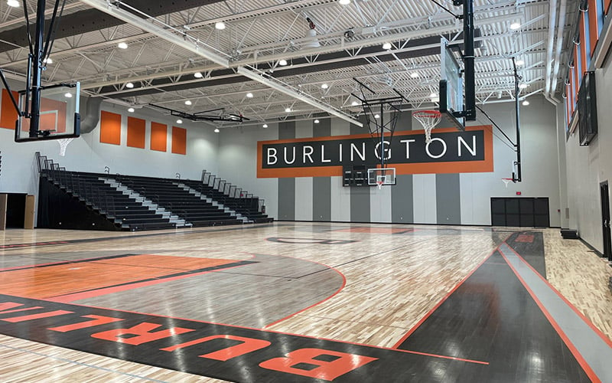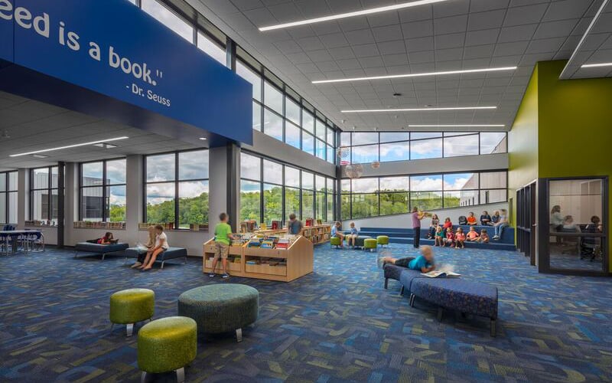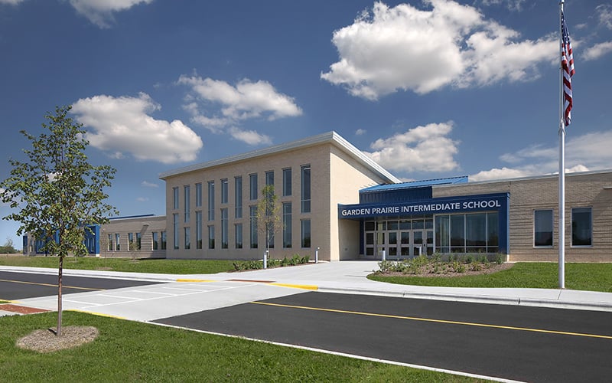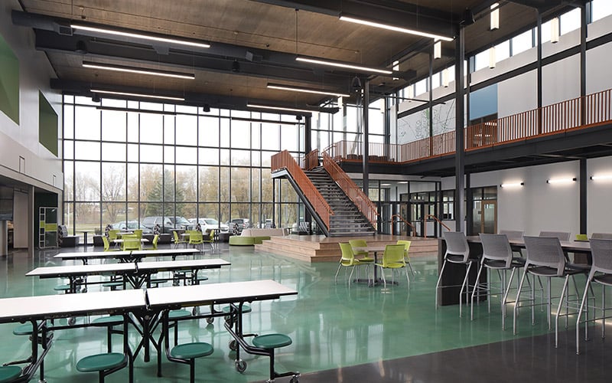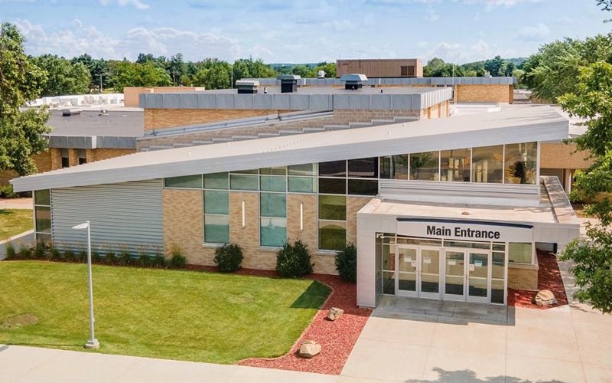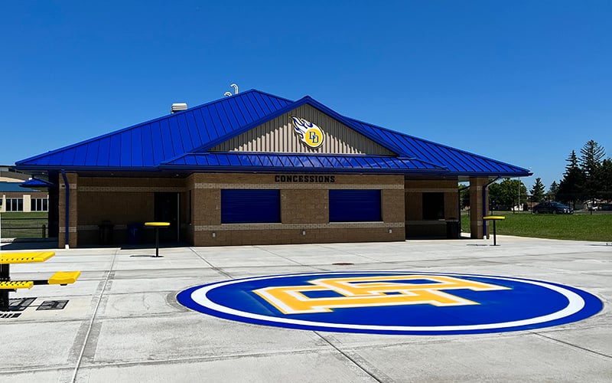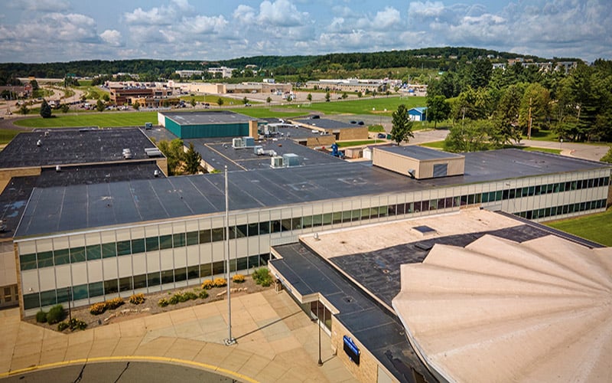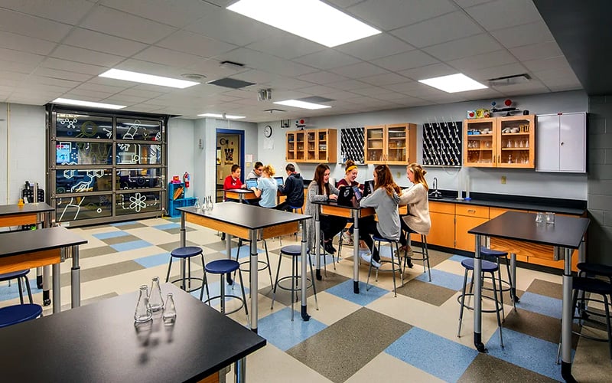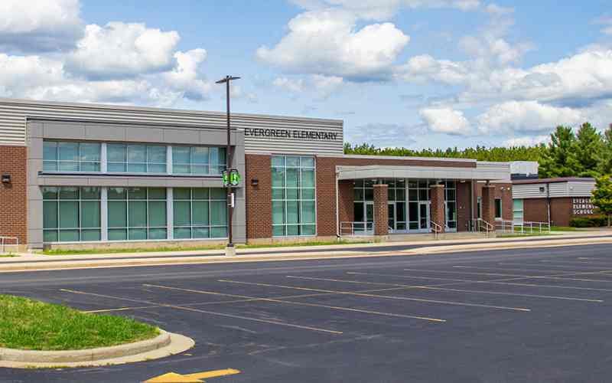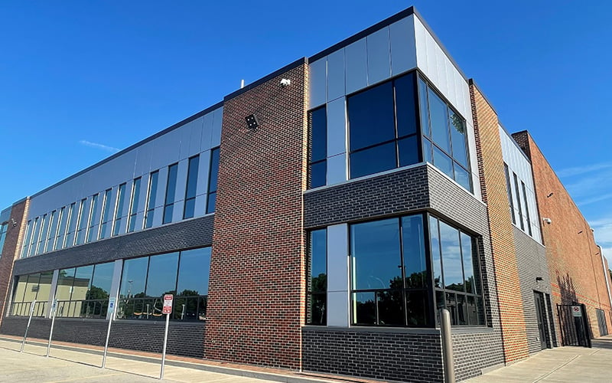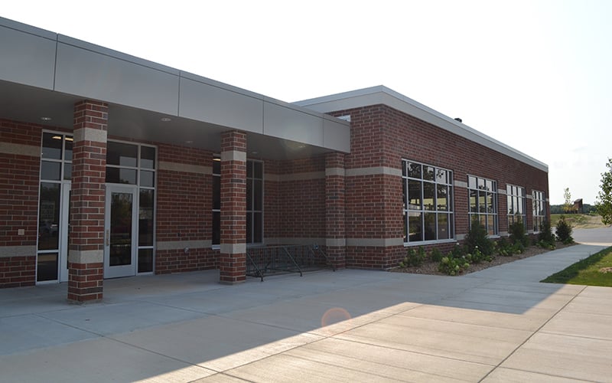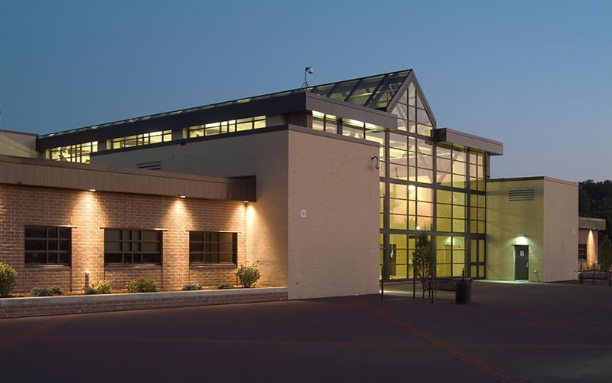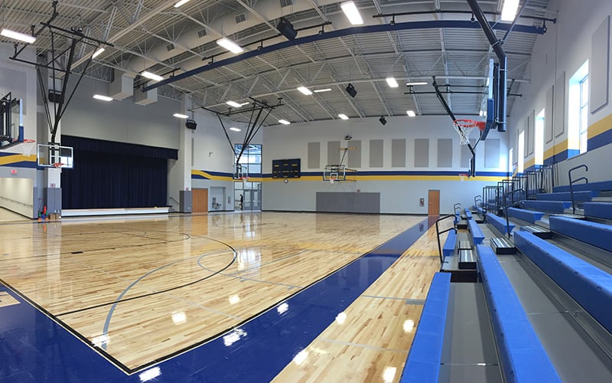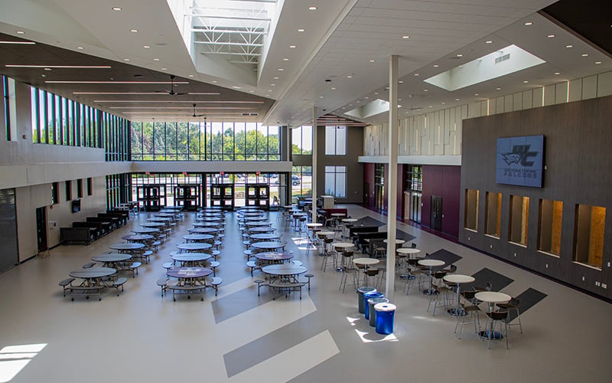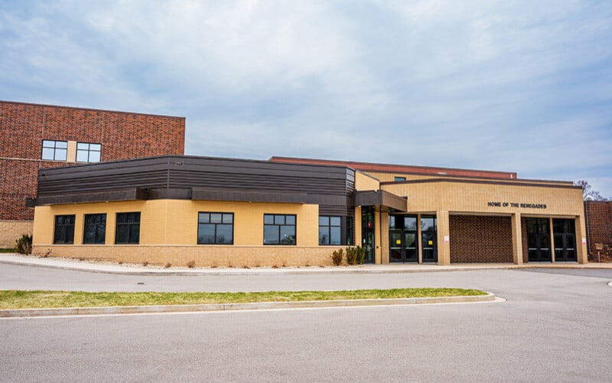School Addition and Renovation - Waterford, Wisconsin
Fox River Middle School
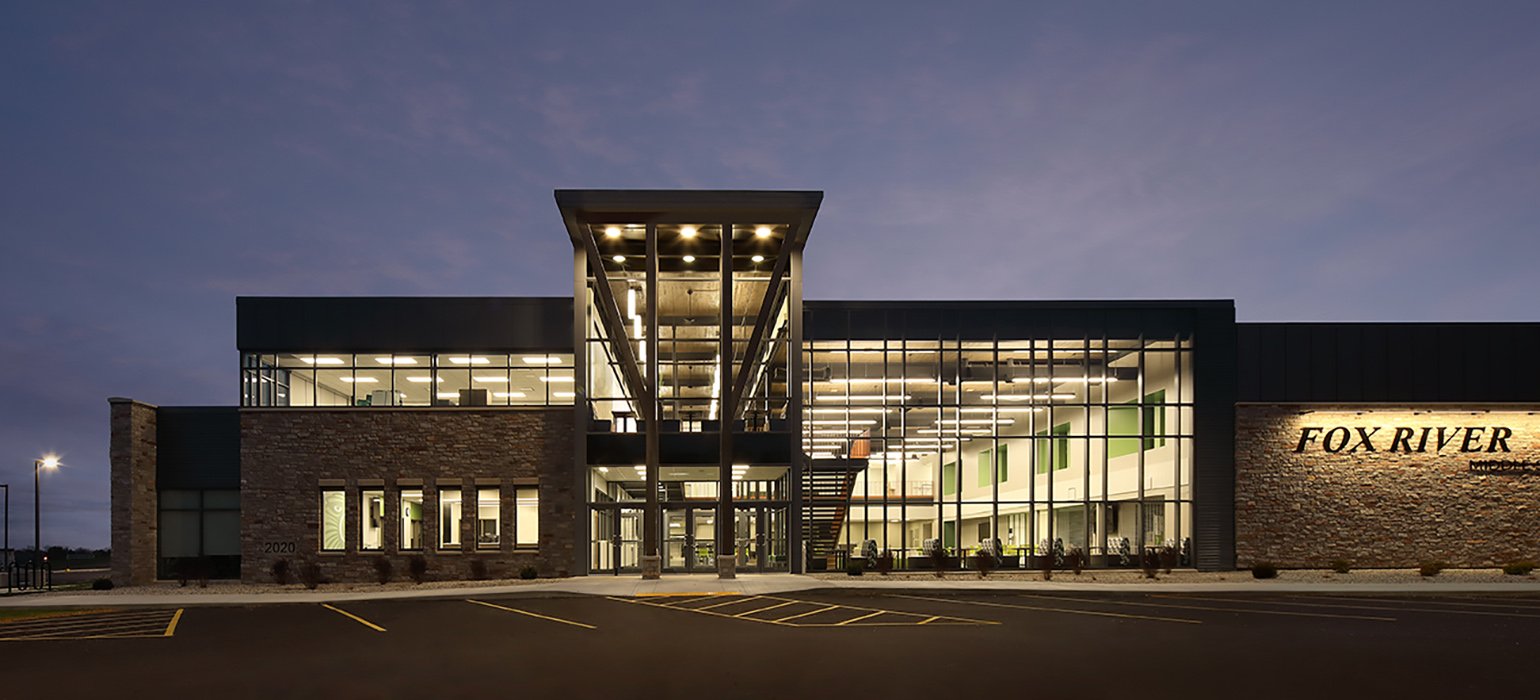
Details
Client Name: Waterford Graded School District
Location: Waterford, Wisconsin
Project Size:
Addition: 68,635 SF
Renovation: 68,413 SF
Project Type: New Construction, Addition & Renovation
Role: Construction Manager
Architect: Plunkett Raysich Architects
Market: Educational
OVERVIEW
Scherrer collaborated with the District to undertake a comprehensive facility study and provide referendum assistance for the expansion of Fox River Middle School.
The addition encompasses a contemporary common area, gymnasium, eighth-grade wing, music wing, and art wing.
Additional enhancements include "The Perch," an innovative space for information technology students, a renovated library/Learning Media Center (LMC), fitness center, kitchen instructional classrooms, and a new makerspace equipped with workbenches and 3D printers.
Moreover, a new life skills pod was established to cater to the needs of ID students. To ensure a cohesive architectural design, the existing school was also renovated to complement the interior and exterior of the new addition.
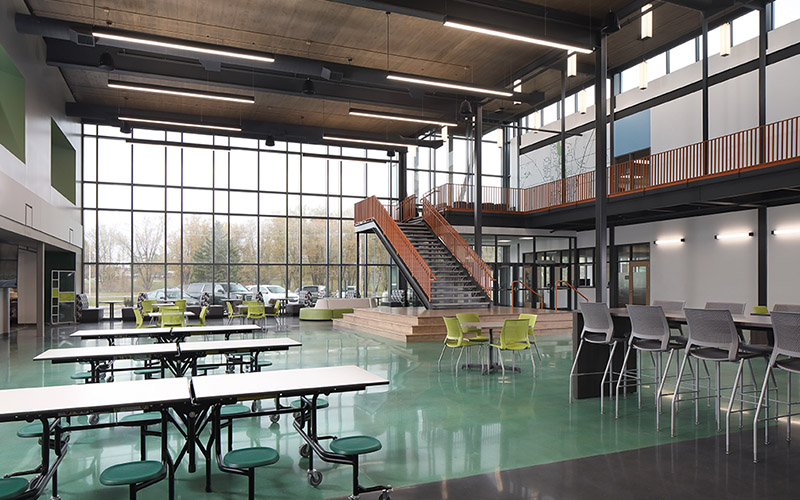
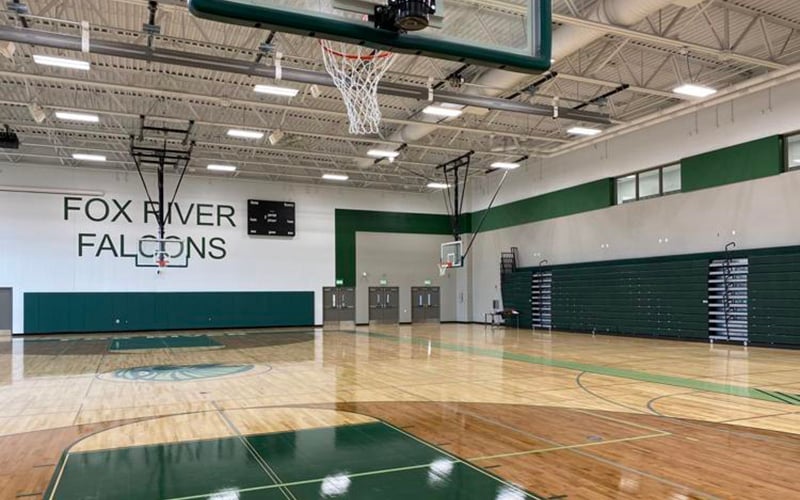
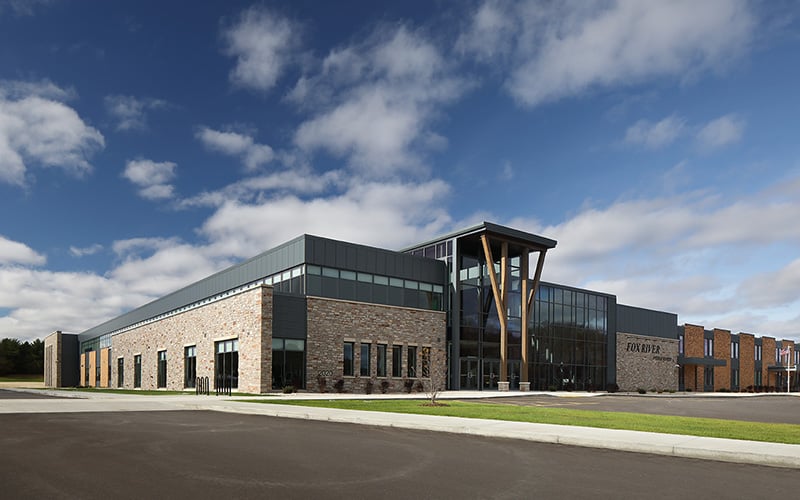
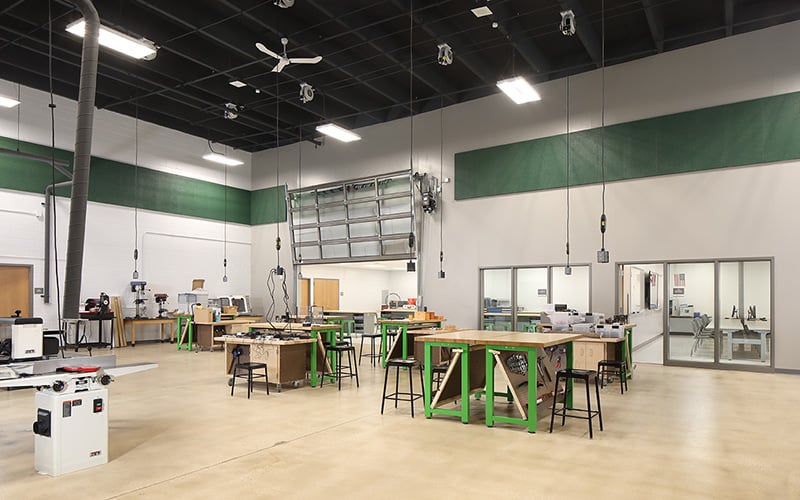
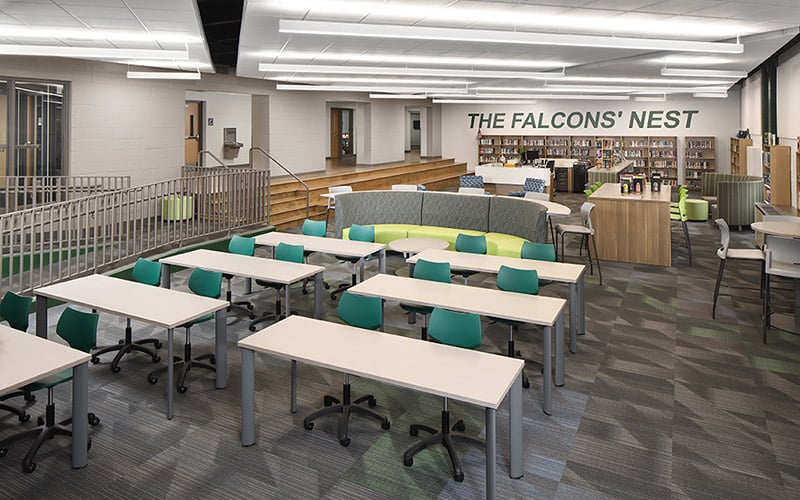
Project Highlights
- To ensure a cohesive architectural design, the existing school was also renovated to complement the interior and exterior of the new addition.
- Architecturally matching the original building

"I have been in K-12 education for over 30 years and this is the most remarkable renovation I have ever seen. It completely changed the character appearance of a 50 year-old building. I can attest that it would not have happened without Scherrer Construction."

