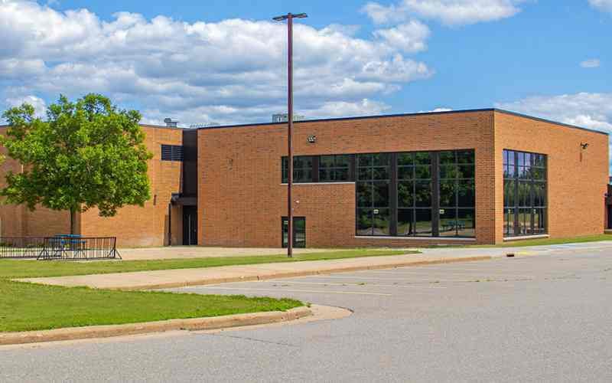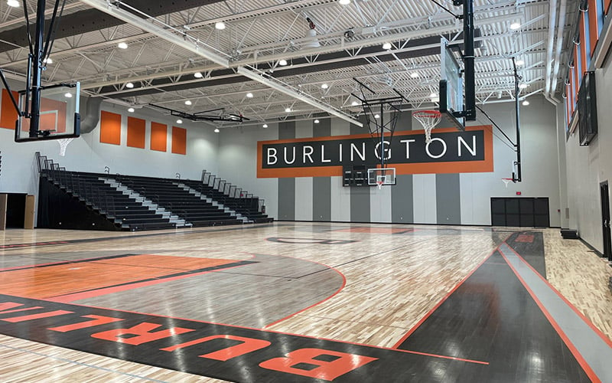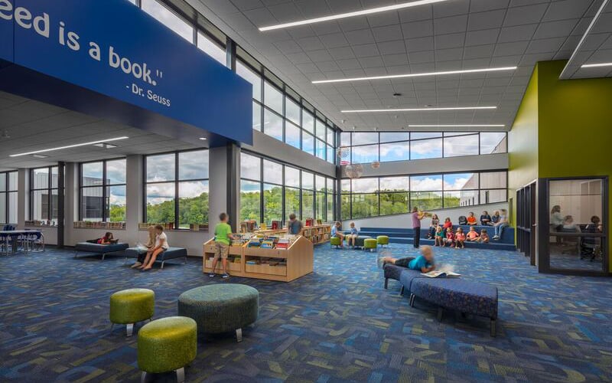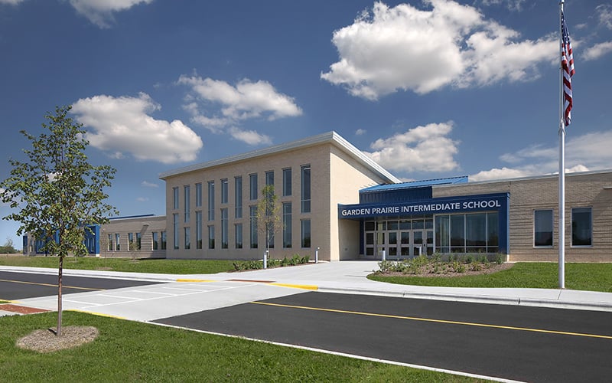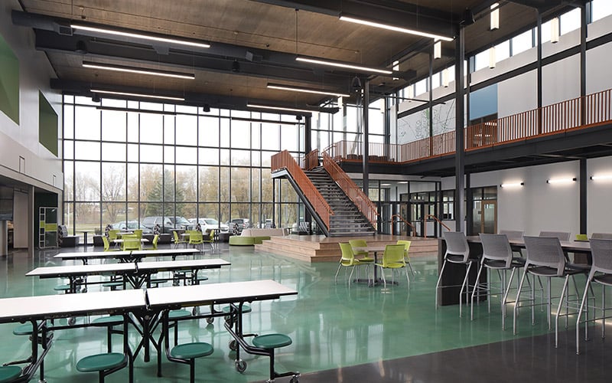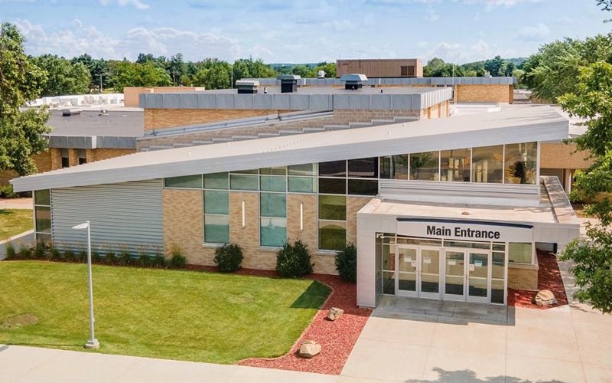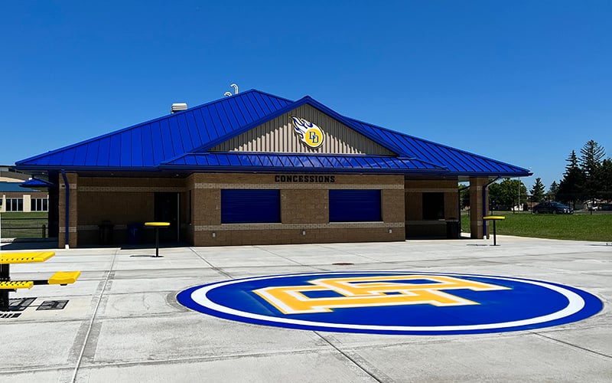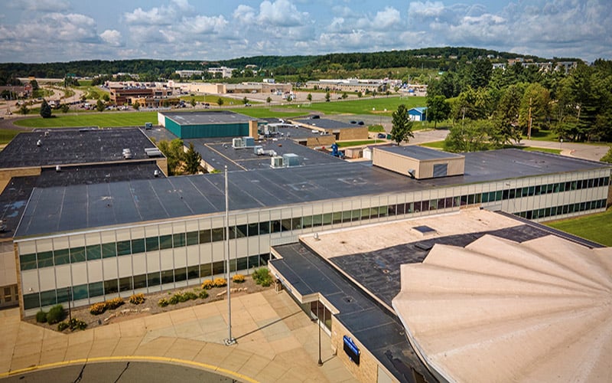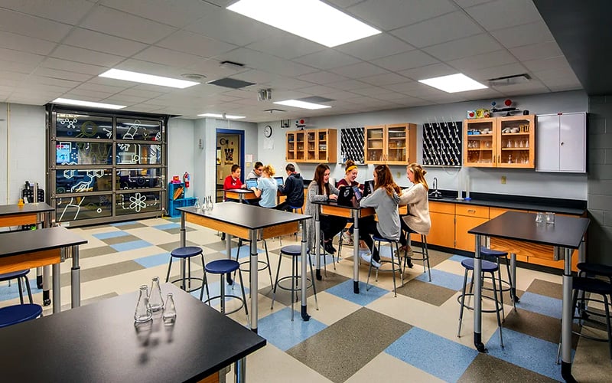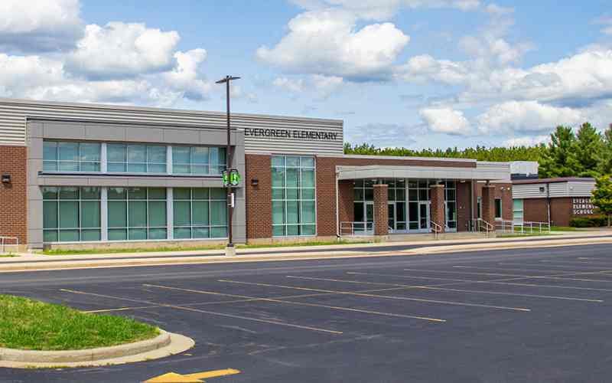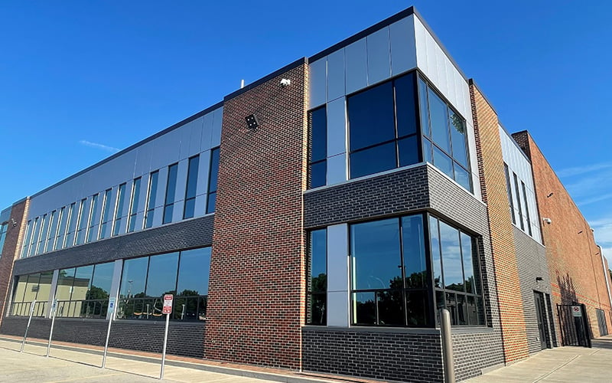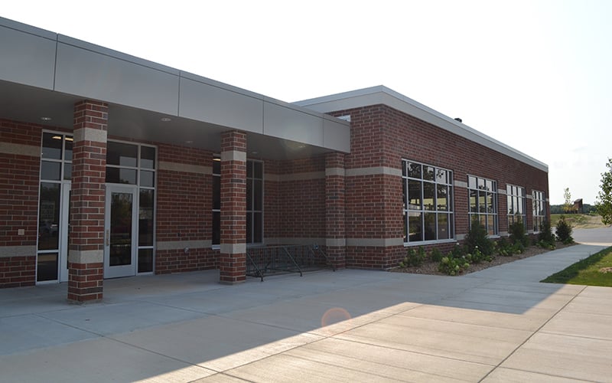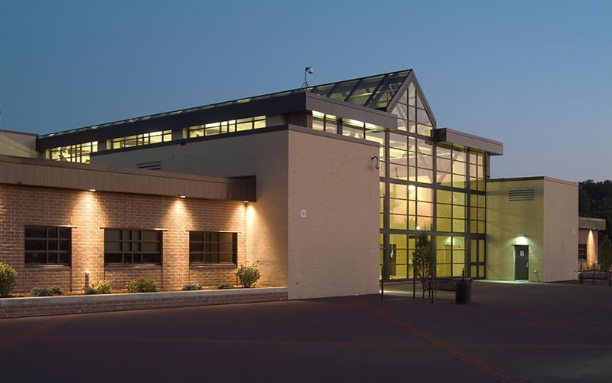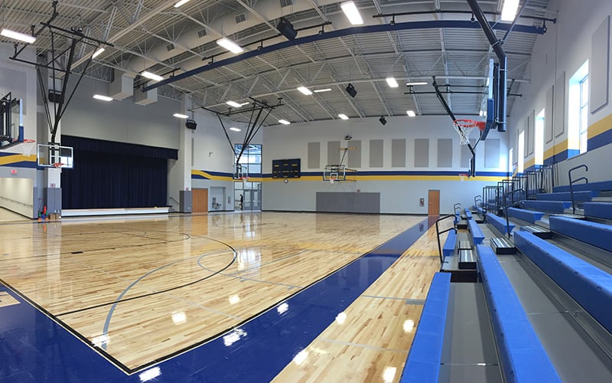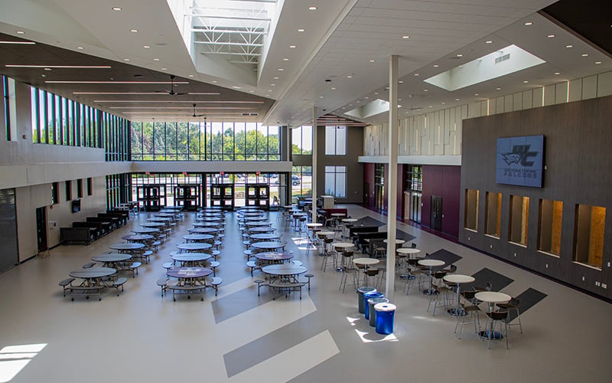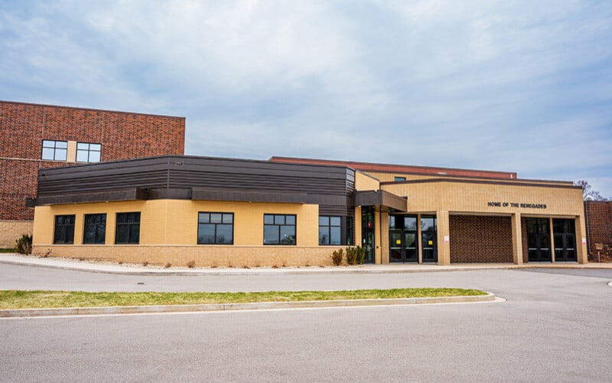School Renovation and Addition - Wisconsin
Marathon Area Elementary School
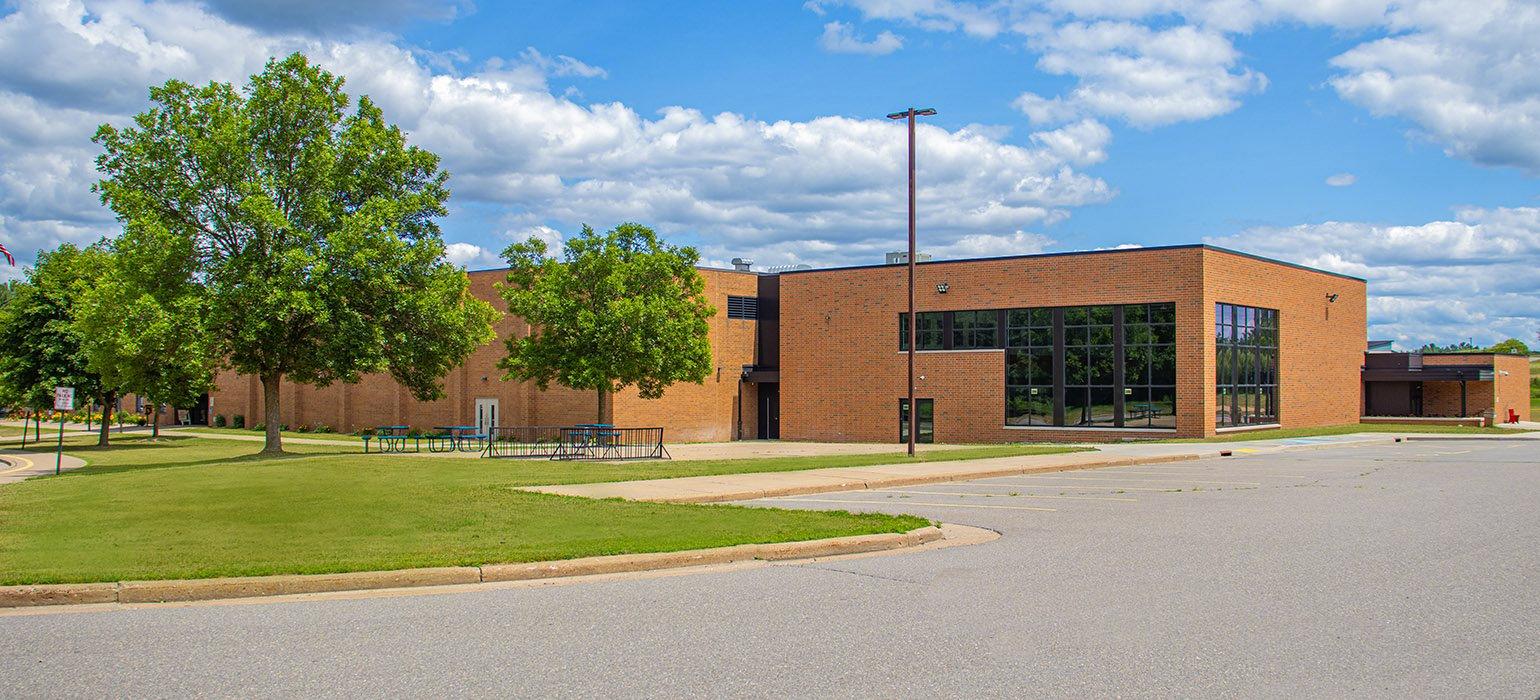
Details
Client Name: Marathon School District
Location: Marathon City, Wisconsin
Project Size:
Addition: 12,600 SF
Renovation: 5,130 SF
Project Type: Renovation & Addition
Role: Construction Manager
Architect: Plunkett Raysich Architects
Market: Education
OVERVIEW
To accommodate the growing needs of the students and staff, this school construction project was pursued to construct an addition that would house a cafeteria, kitchen, and classrooms. The project also involved renovations to both the Elementary/Academy school and High School.
The addition was carefully designed to provide ample space for students and staff, thereby eliminating the need for food transportation from the High School to MAES. The new kitchen, cafeteria, and large group area were thoughtfully planned and constructed to cater to the needs of the students and offer more space for school and community gatherings.
This renovation and addition was completed under budget with 100% of the contingency funds returned to the district. The school is better equipped to provide a comfortable and functional learning environment for all those who attend.
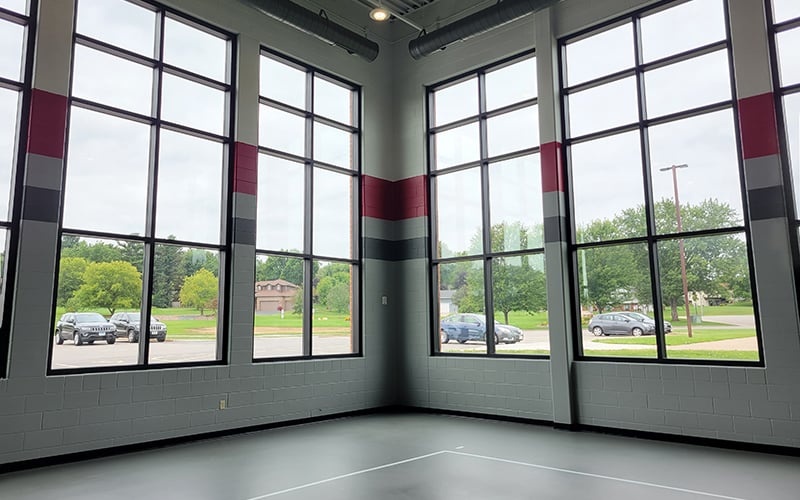
Project Highlights
- 100% of contingency was returned to the school along with substantial additional time and material savings.
- 30’ tall masonry walls were built for the multi-purpose room.

