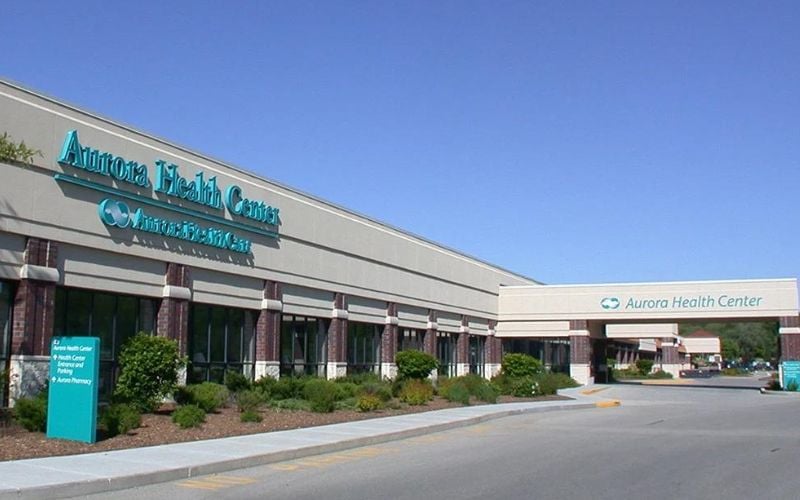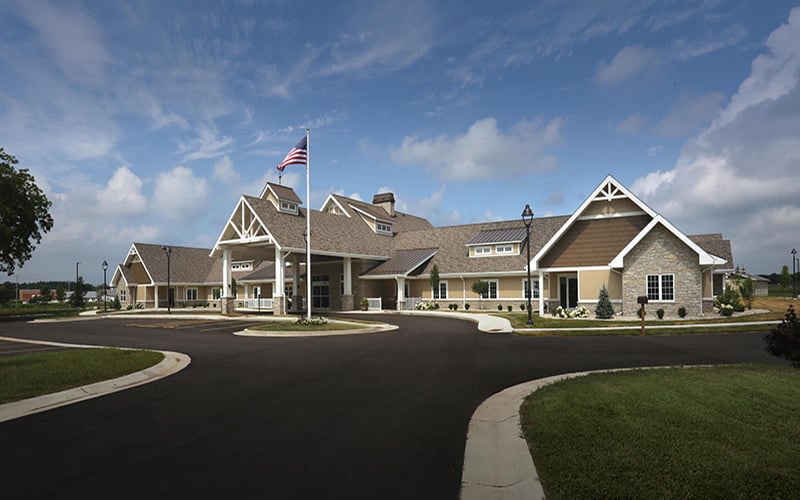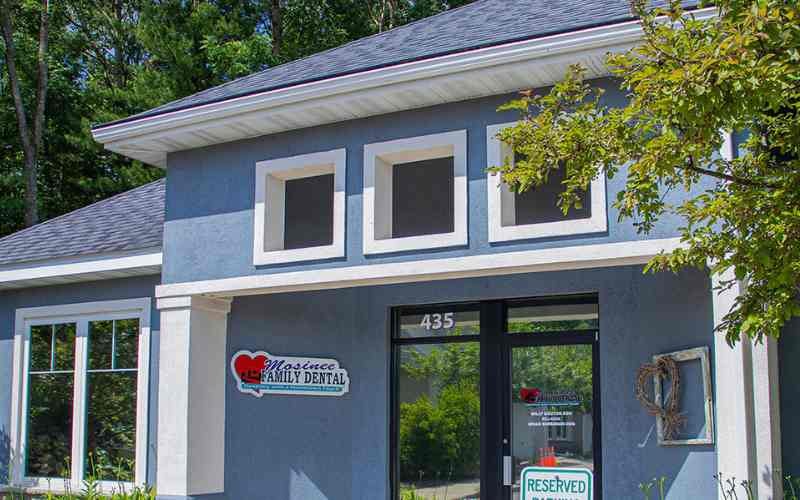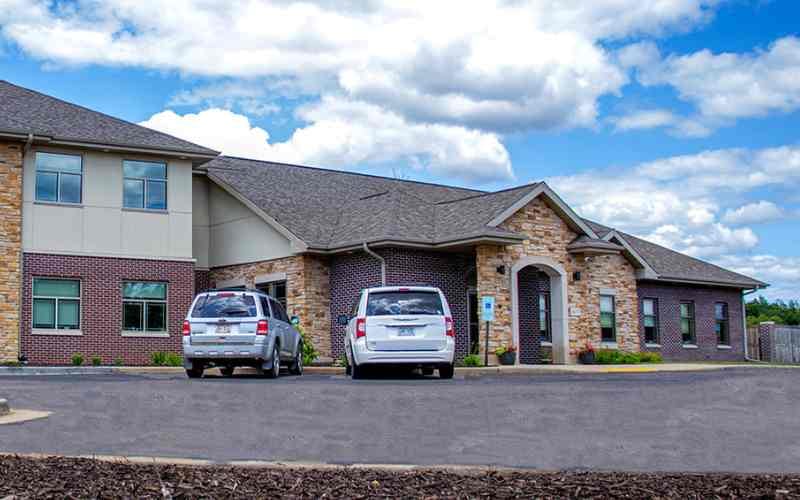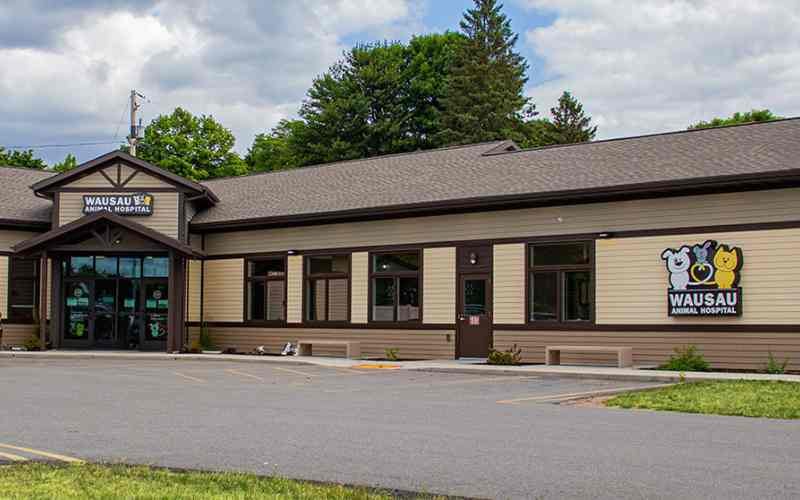Dental Office Renovation
Mosinee Family Dental
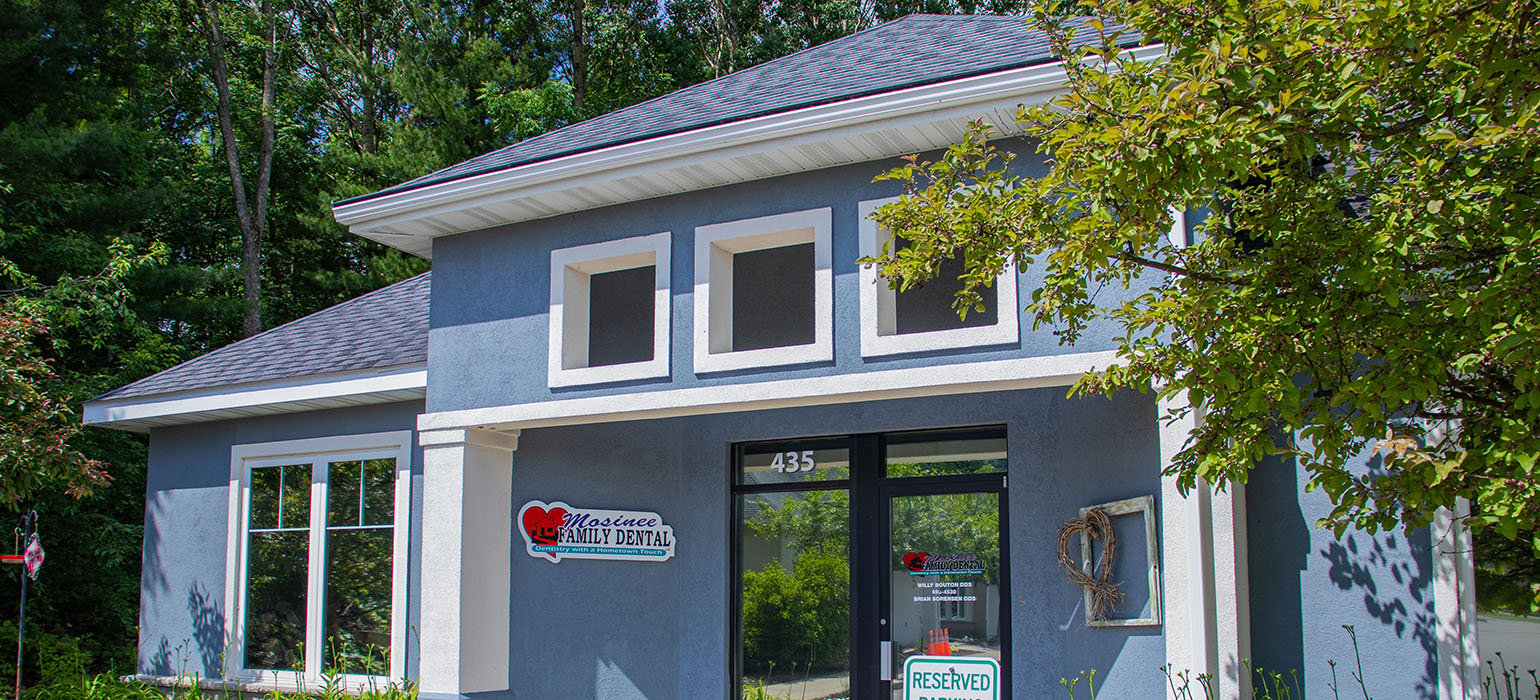
Details
Client Name: Mosinee Family Dental
Location: Mosinee, Wisconsin
Project Size: 3,420 SF
Project Type: Renovation
Architect: Gries Architectural Group, Inc.
Market: Healthcare & Clinics
OVERVIEW
Mosinee Family Dental provides dental care to thousands of families in central Wisconsin.
The company aimed to expand rapidly, so they contacted Scherrer. The project for the dental office construction involved building new offices and a laundry room, and renovating three treatment rooms.
The Scherrer team conducted a comprehensive interior renovation that included installing additional casework, enlarging the employee break room, and applying fresh paint to update the premises to current standards and plan for future development.

