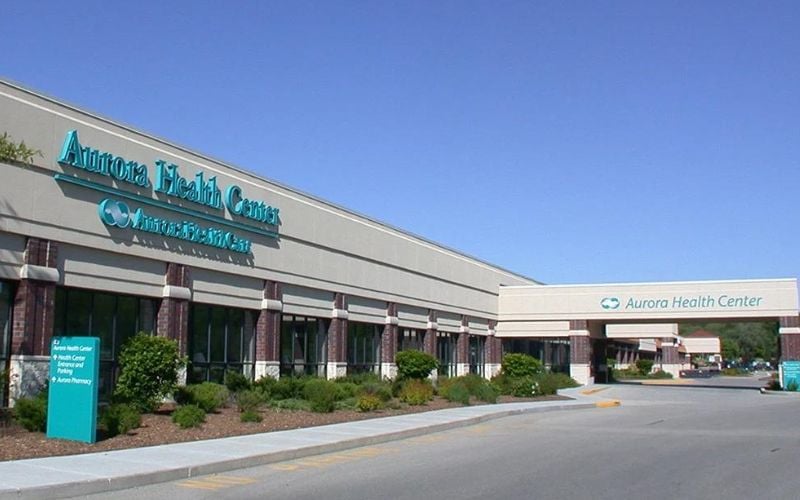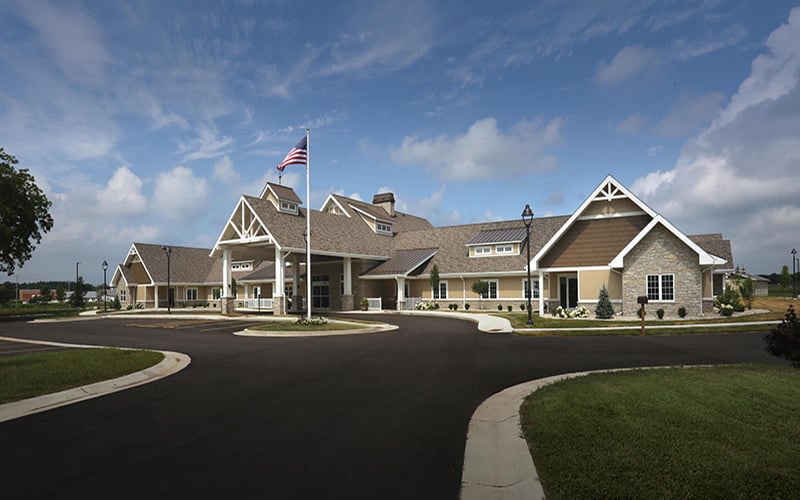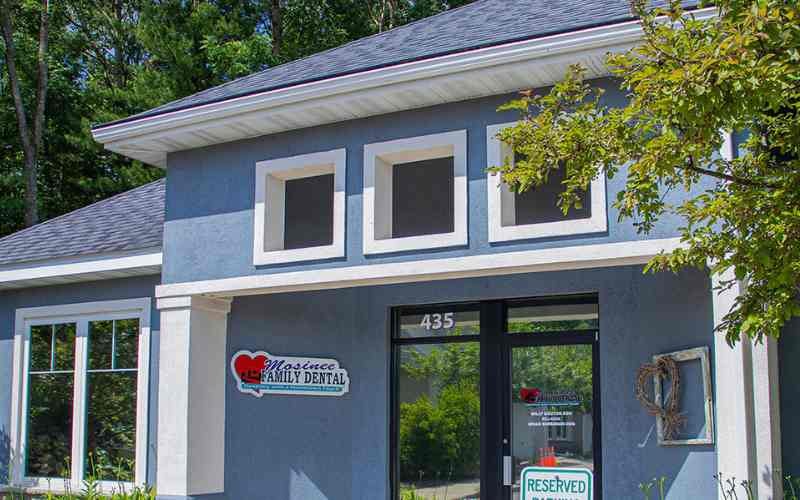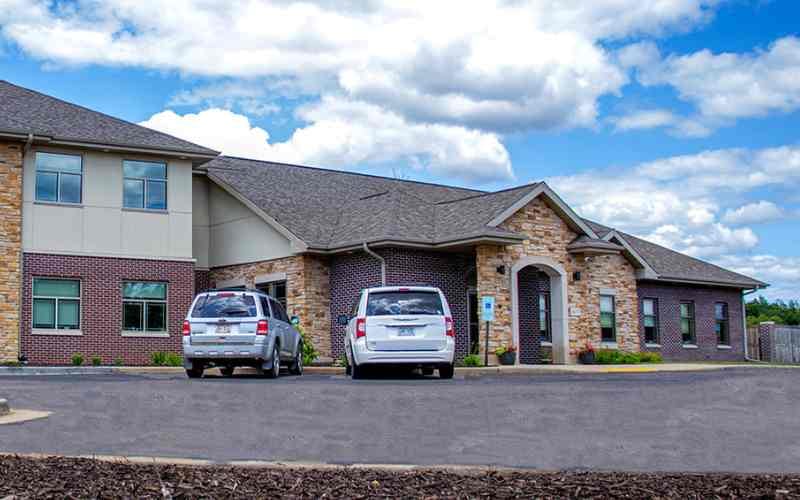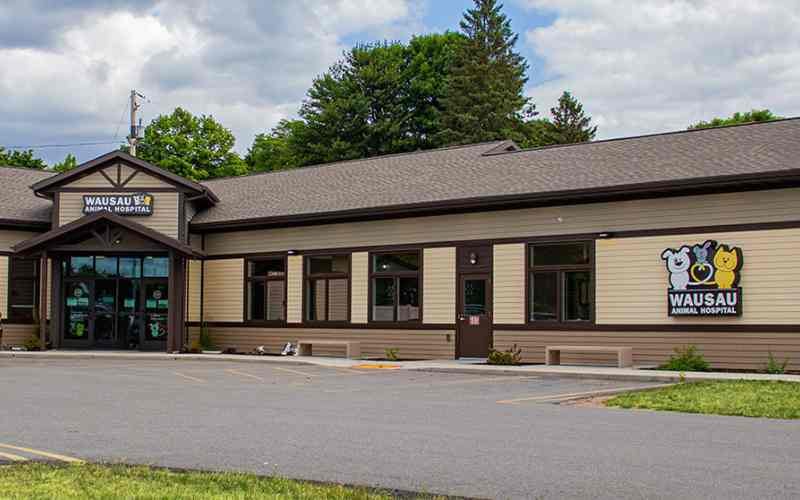Dental Office Construction
Weston Smiles Dental
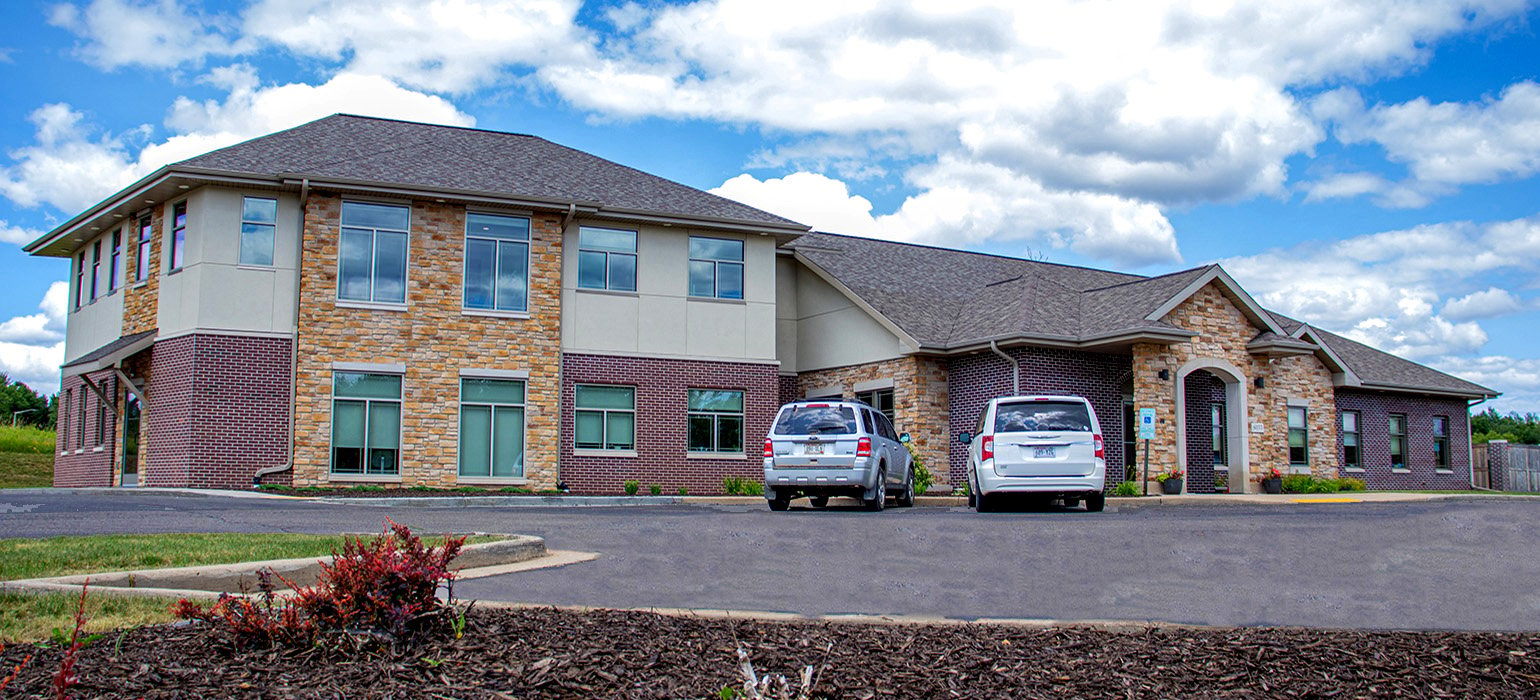
Details
Client Name: Weston Family Dental
Location: Weston, Wisconsin
Project Size:
Addition: 3,300 SF
Renovation: 1,600 SF
Project Type: Addition & Renovation
Market: Healthcare & Clinics
OVERVIEW
This comprehensive dental office construction project involved a significant addition and remodeling of an existing building, more than doubling the size of their original dental practice. The project entailed upgrading the interior office finishes, modernizing the mechanical systems, and creating a new opening to the addition.
Scherrer maximized the available space by utilizing the original area to install six exam rooms, while the addition accommodated seven treatment rooms and offices.
The reception, lobby, sterilization room, restrooms, and storage spaces also underwent refinishing. Additionally, the upper level of the addition was transformed into rental space and now houses a lawyer's office. Overall, Scherrer achieved the objectives set by the the dental office and delivered a top-quality project.









