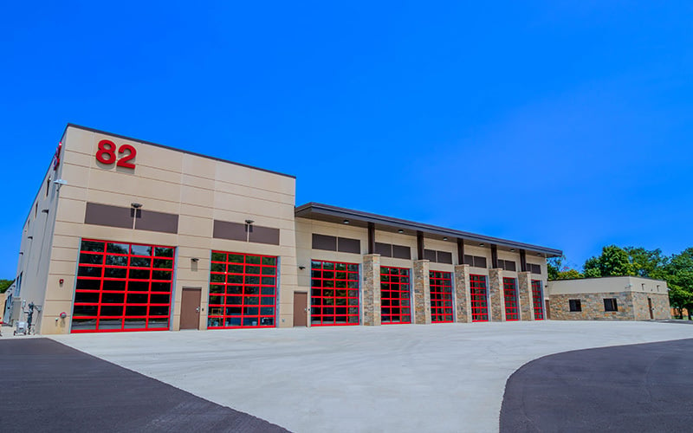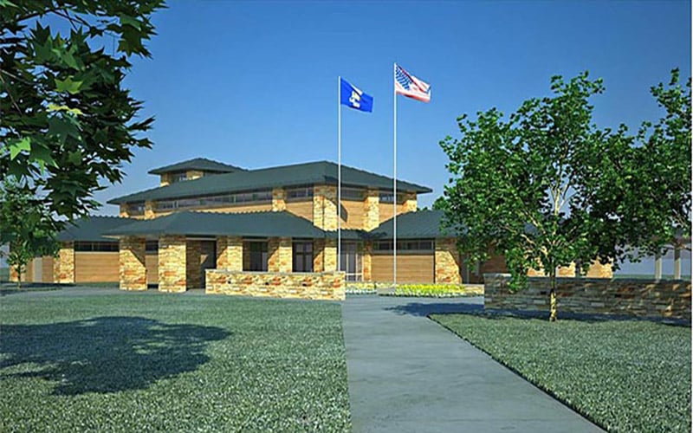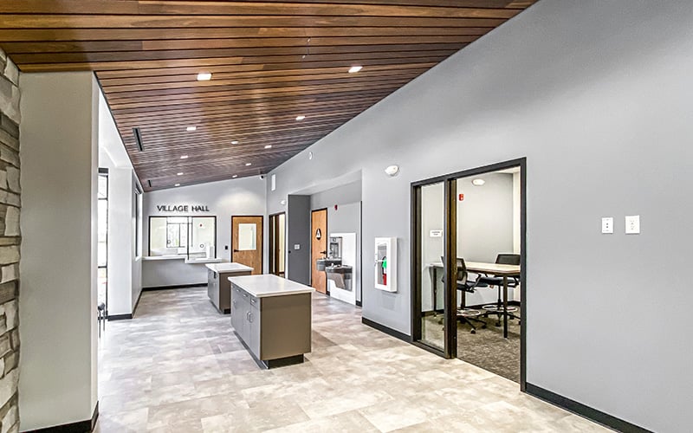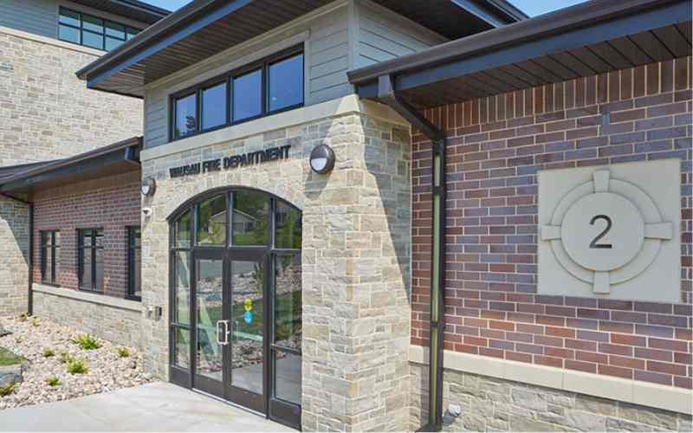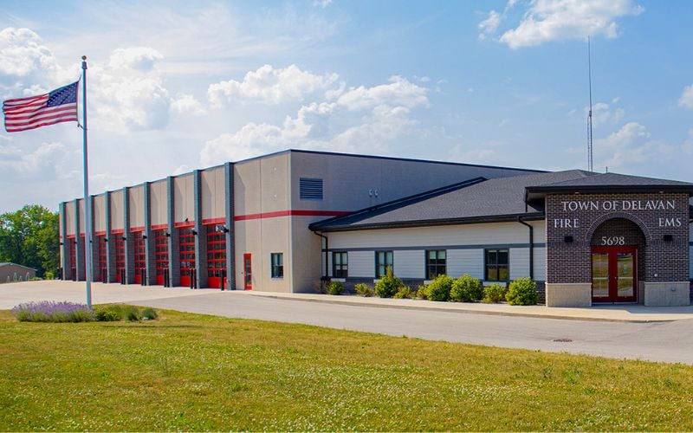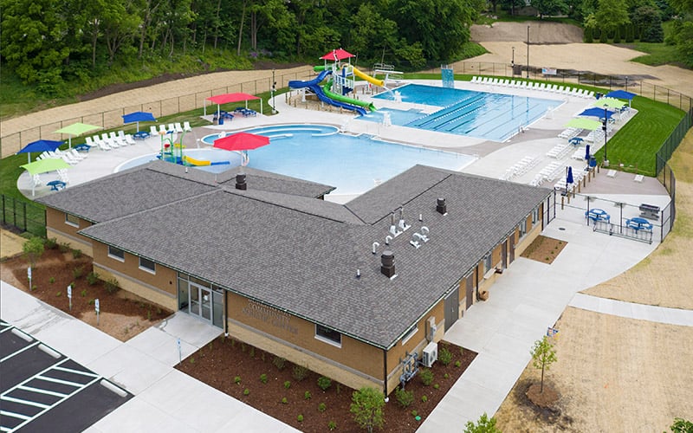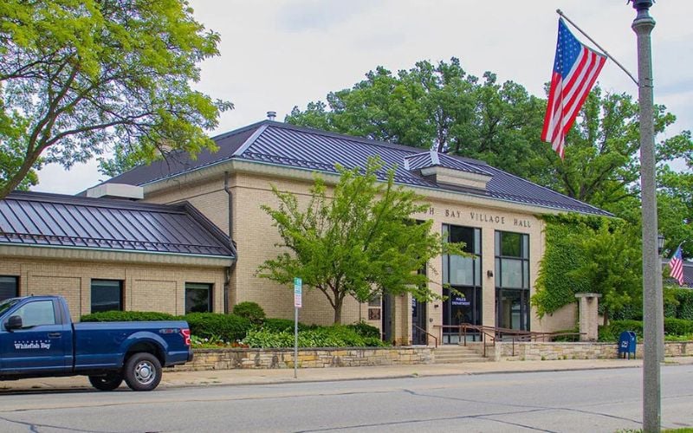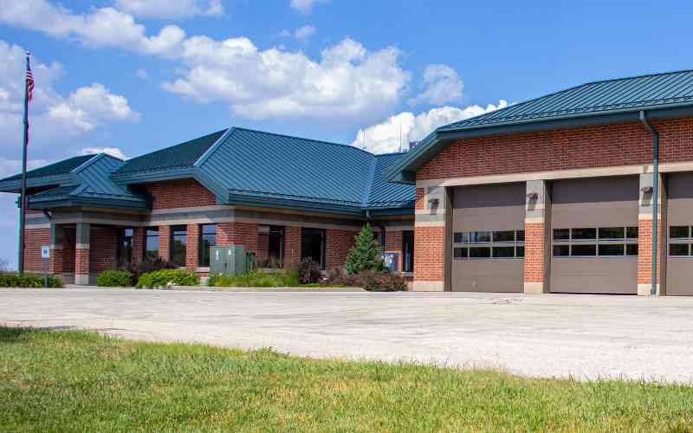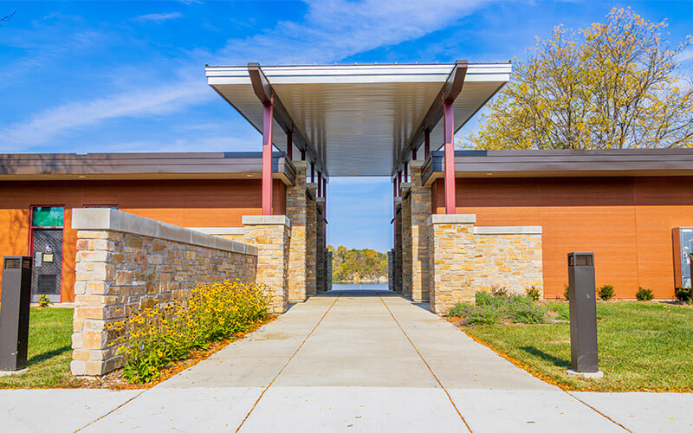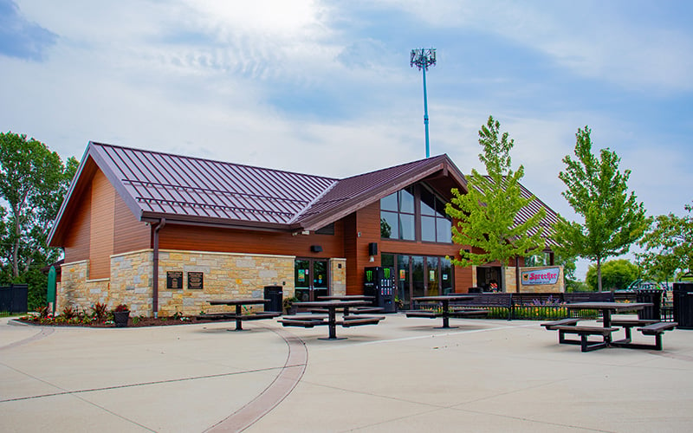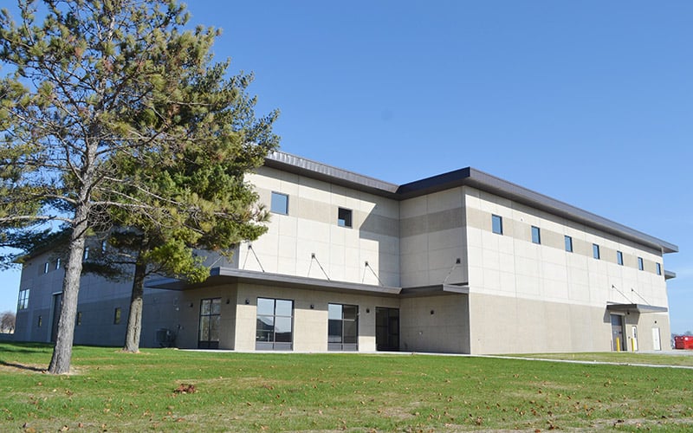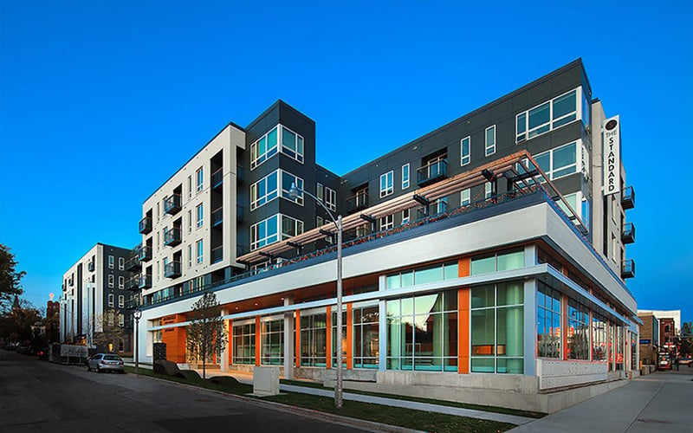Firehouse Construction - Milwaukee, Wisconsin
North Shore Fire Station
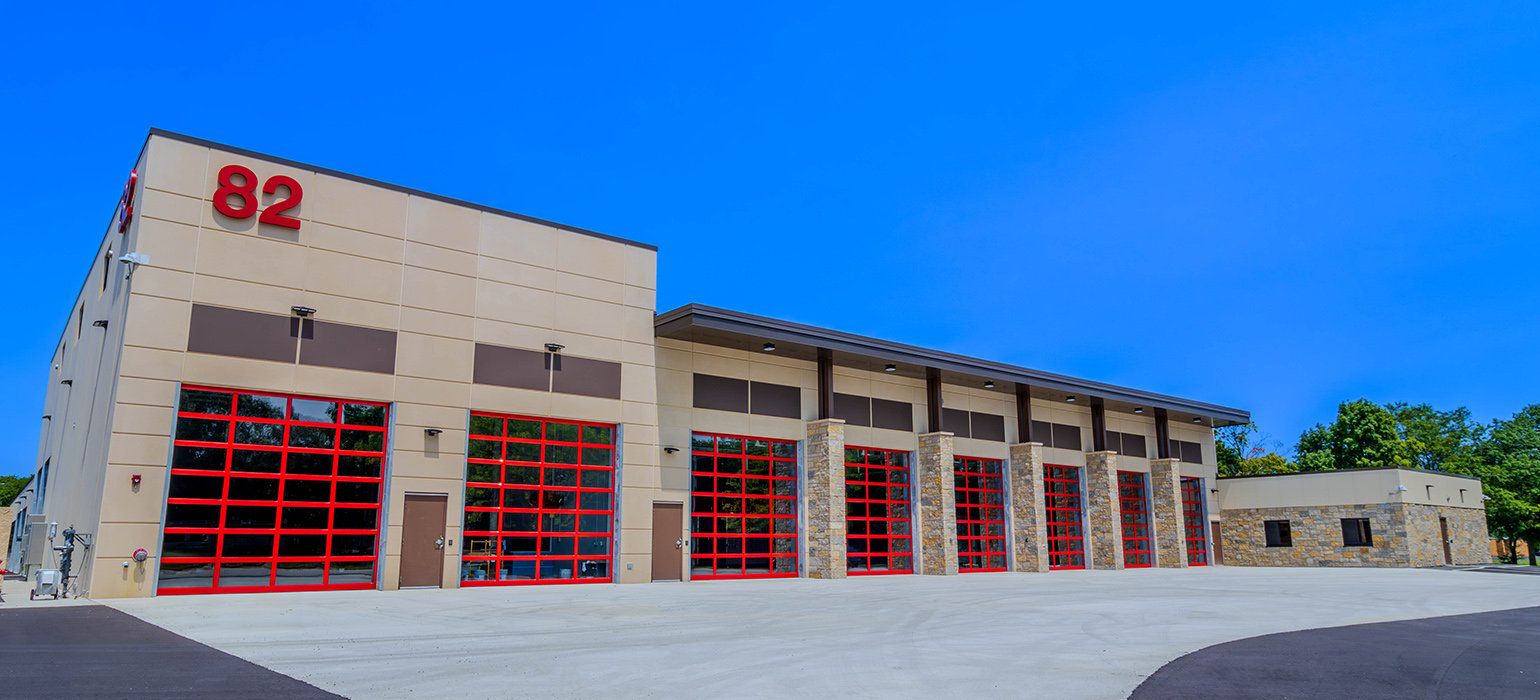
Details
Client Name: City of Milwaukee
Location: Glendale, Wisconsin
Project Size: 32,000 SF
Project Type: New Construction
Architect: Kueny Architects
Market: Municipal
OVERVIEW
This newly constructed state-of-the-art fire station facility serves over 25 EMS personnel, including sleeping bays, training rooms, fitness room, SCUBA workshop, 10-bay vehicle garage, a modern commercial kitchen, administration areas and conference and meeting rooms. The facility combines the Fire/Rescue department with the Health Department for the North Shore community.
The facility features an advanced communication system with display screens that show incoming messages throughout the building for immediate response. Additionally, large truck lifts are installed in the mechanics bay for on-site repairs. The structure is designed for durability and to create a safe and efficient environment for all staff and responders.
The original Fire Station 82, built in 1963, was demolished as part of this project to allow for the construction of a new fire station on the same property.
Cooperation and communication among the teams of contractors and the project owners were key elements in achieving an excellent facility that fosters community pride as well as comfort and efficiency for the on-site team.









