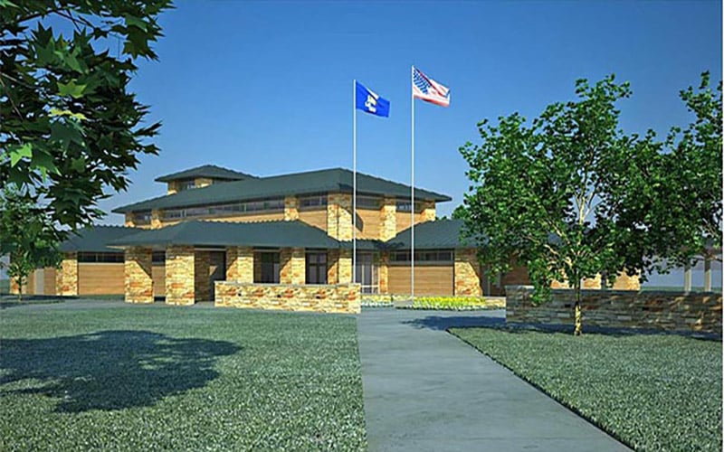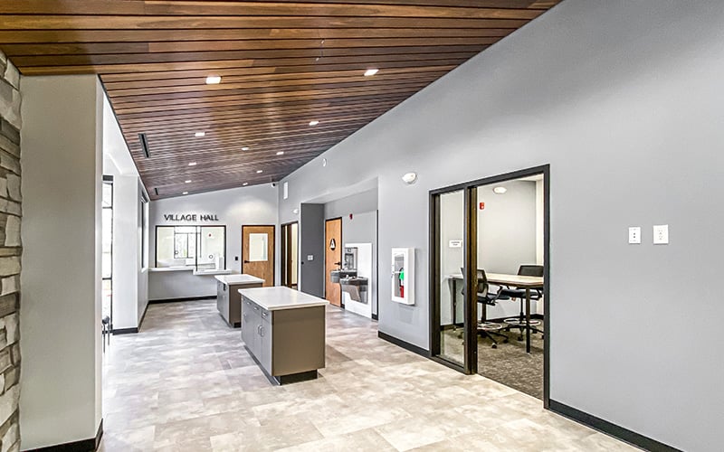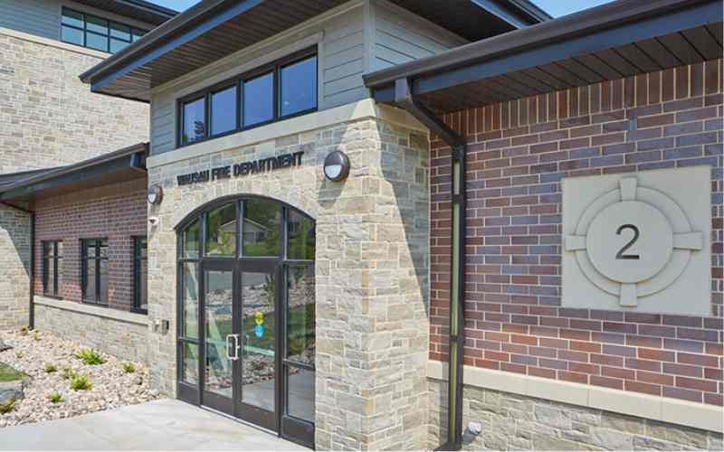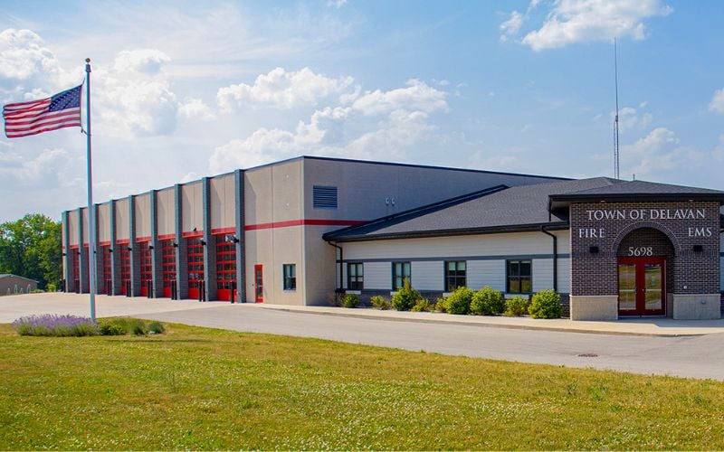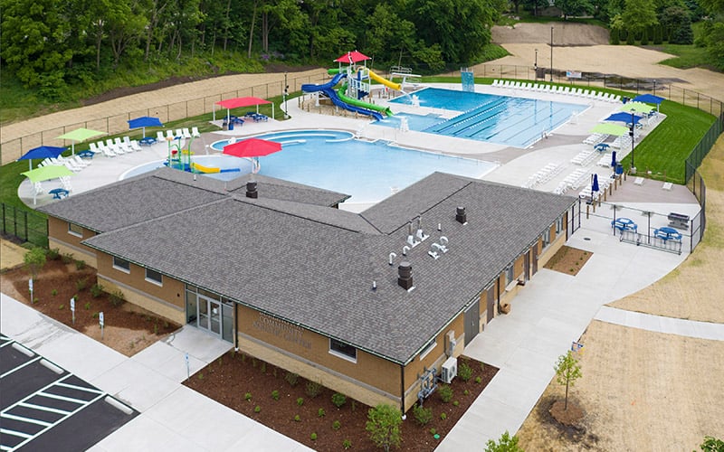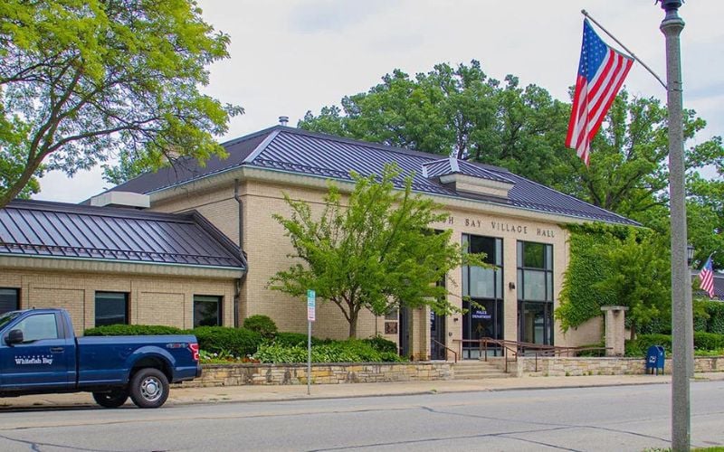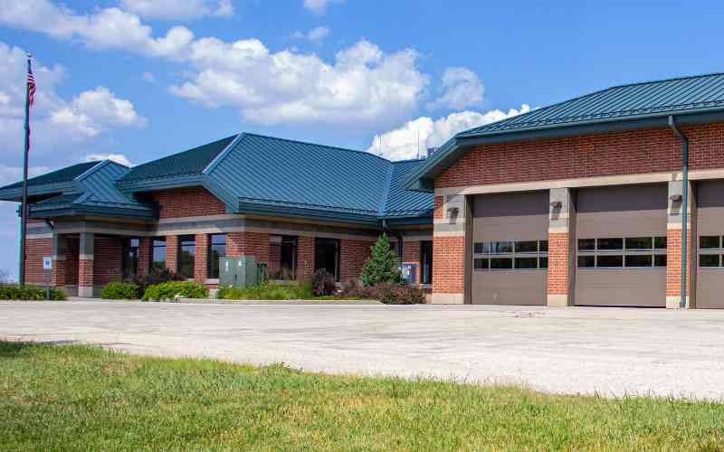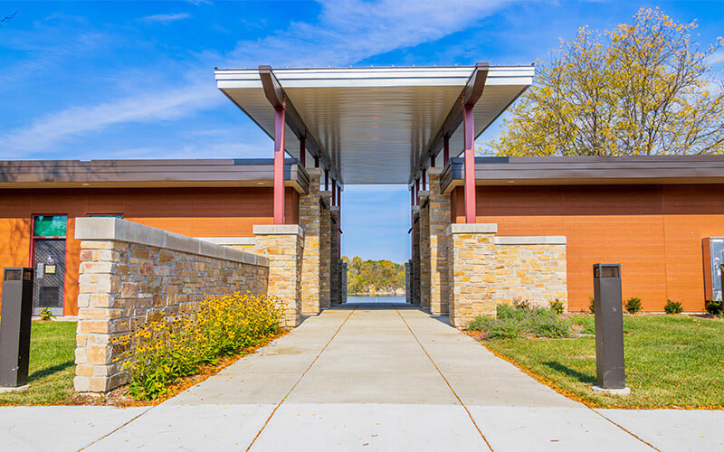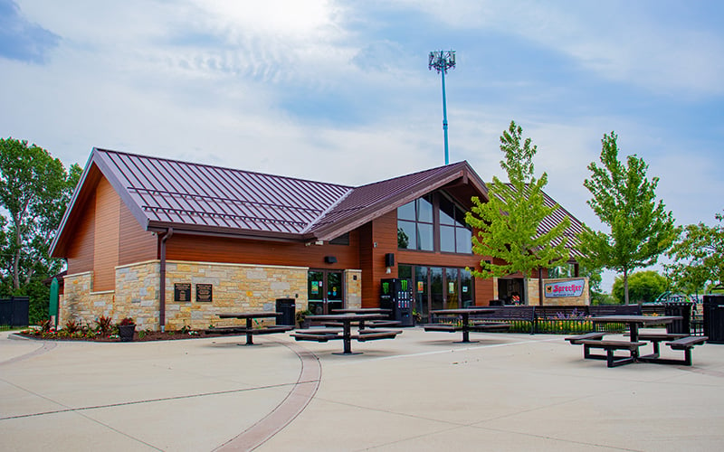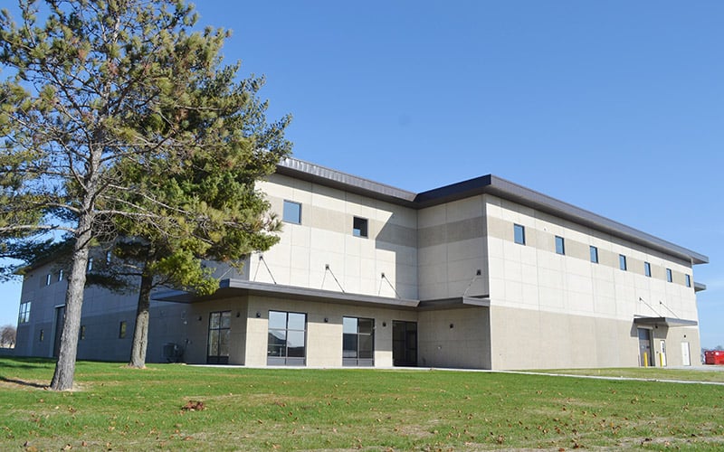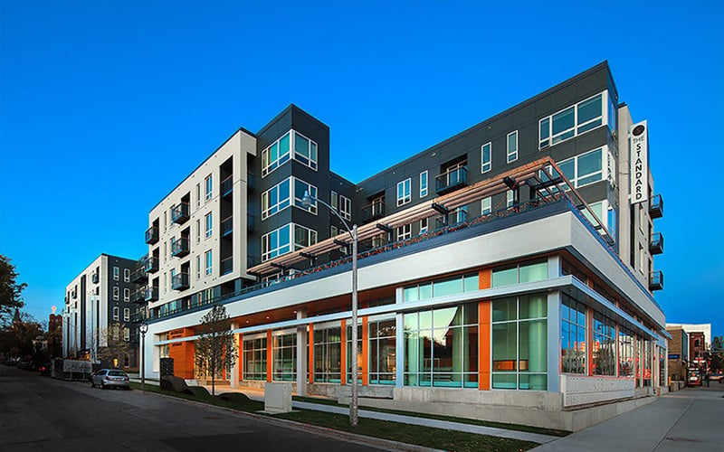Firehouse Construction - Delavan, Wisconsin
Town of Delavan Fire Station
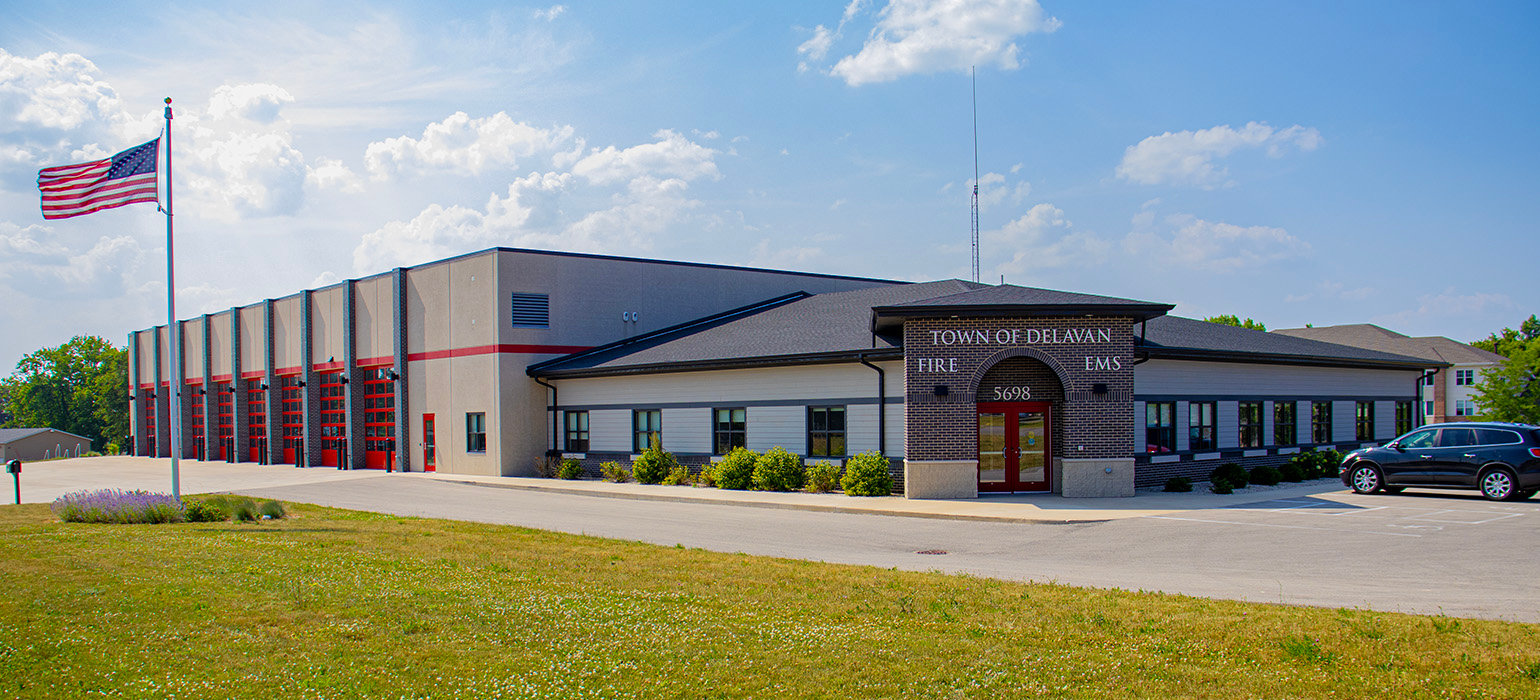
Details
Client Name: Town of Delavan Fire Station
Location: Delavan, Wisconsin
Project Size: 25,290 SF
Project Type: New Construction
Architect: Angus Young Architects
Market: Municipal
OVERVIEW
The town's state-of-the-art fire station has become the central hub for emergency services for the Town of Delavan. With eight spacious bays, a dedicated fire pump room, multiple EMS storage rooms, conference rooms, and a laundry and kitchen area, this new station has everything needed to provide quality care and support to the community.
Scherrer was an instrumental partner throughout the entire process, offering guidance and assistance with the selection of architects and designs to budgeting and post-construction services. As a result, the new station has exceeded all expectations and is a true testament to the power of collaboration and teamwork.
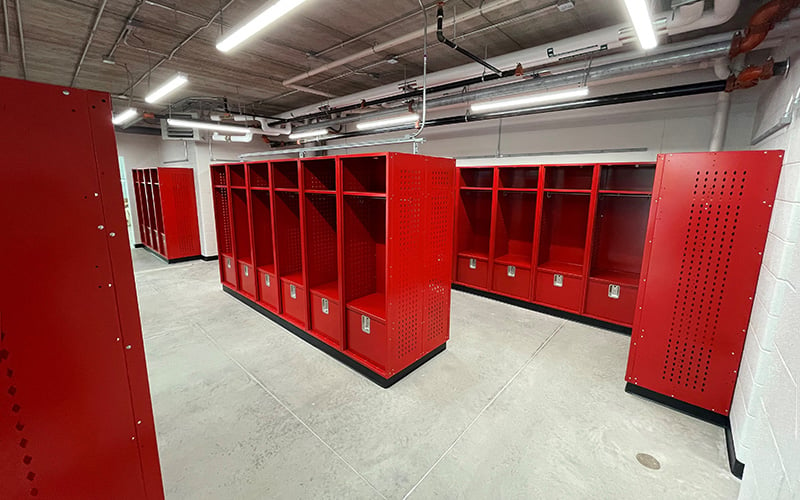
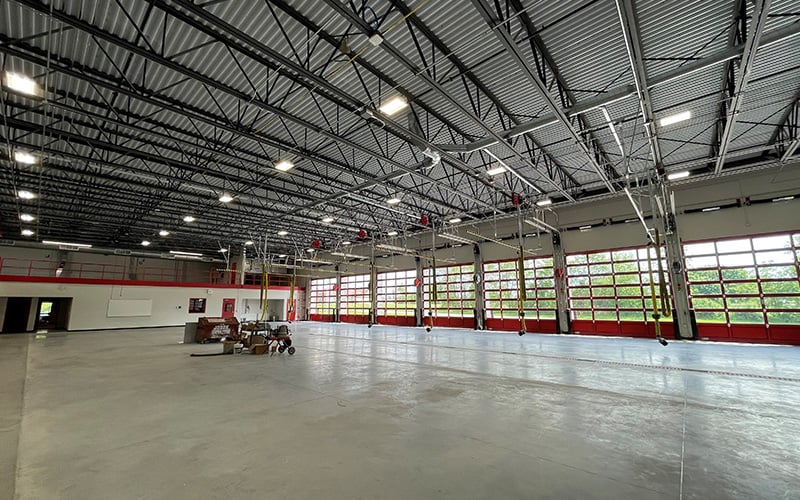
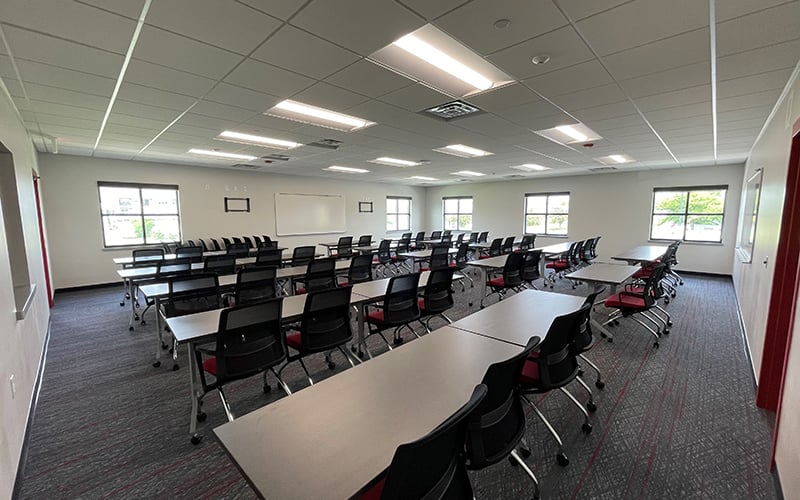
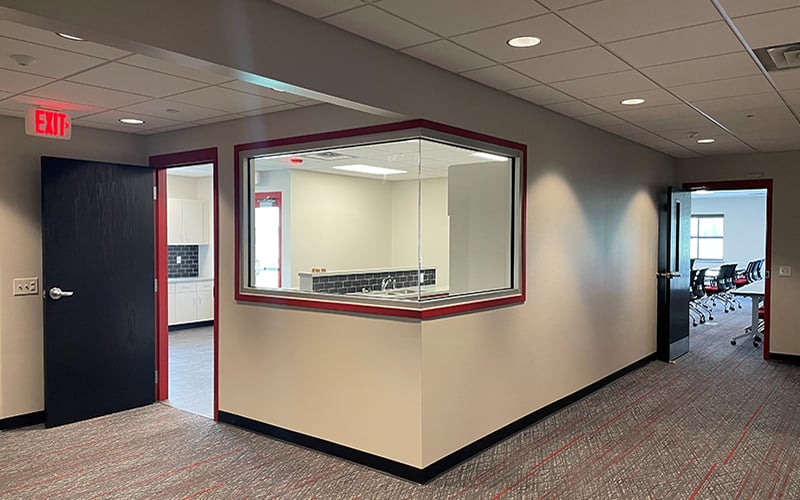
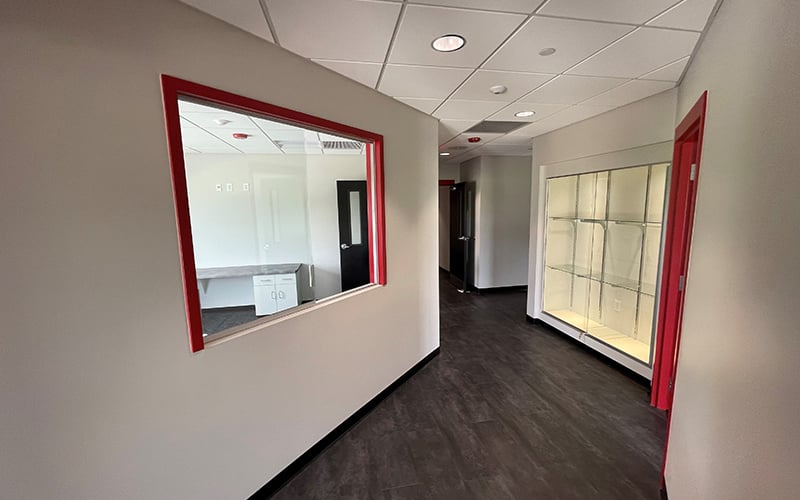
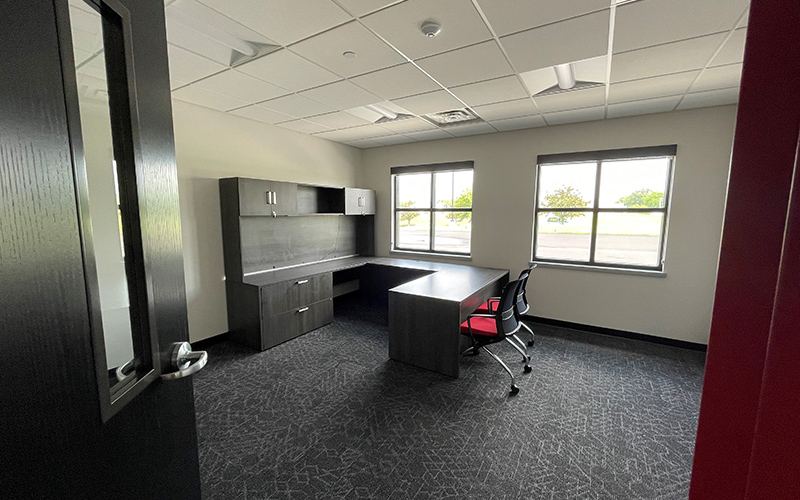
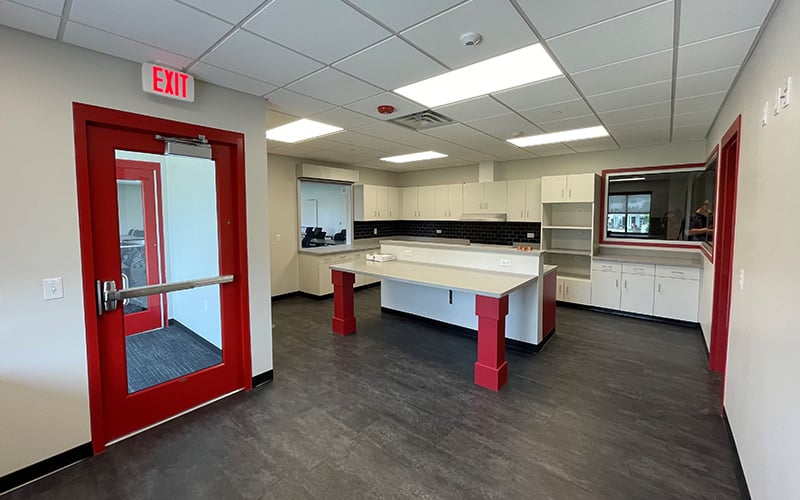
Project Highlights
- The fire station was built keeping future growth and technology in mind.
- Scherrer partnered with the Town of Delavan to provide guidance with architect and design selections, budgeting and post-construction services.

"Scherrer’s team has been very helpful and thoughtful throughout this major construction project for the Town of Delavan. And I know the Fire Department is also thankful for the communication and follow through and are very satisfied with their new station built for the future."

