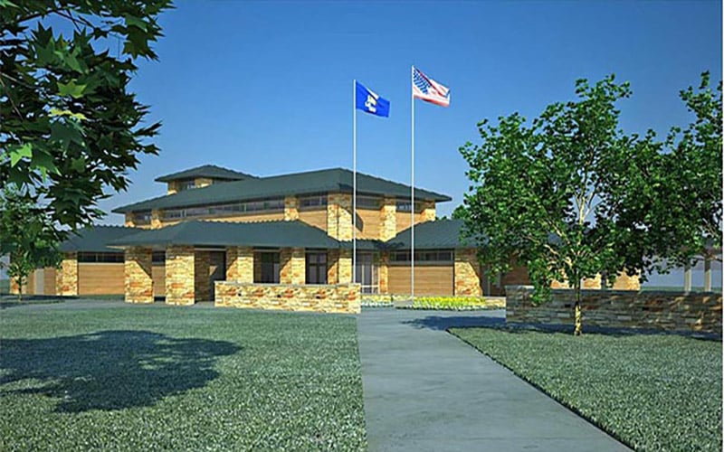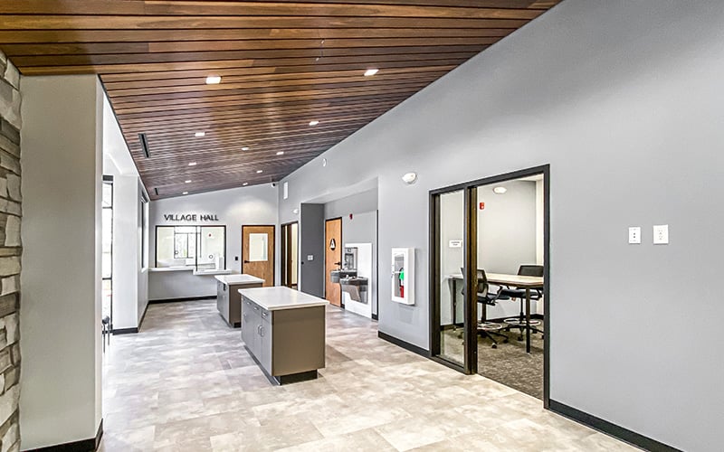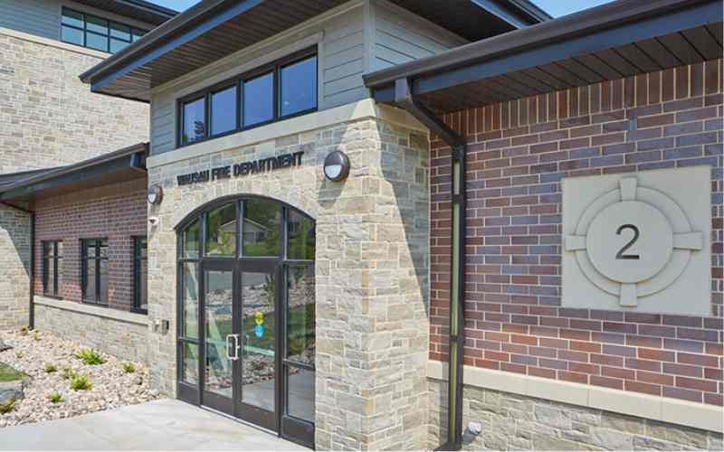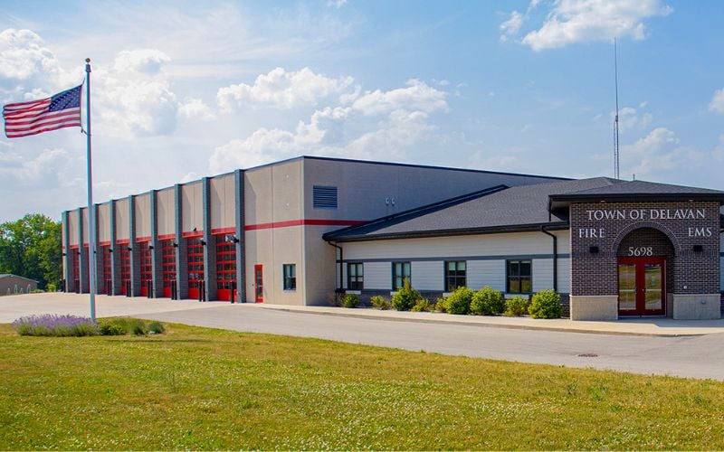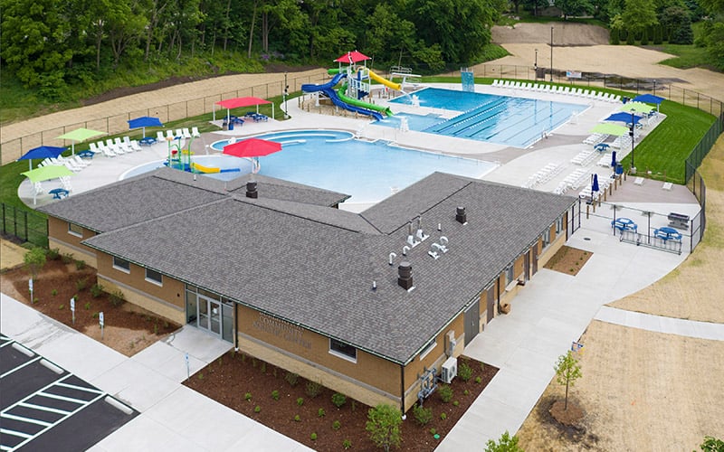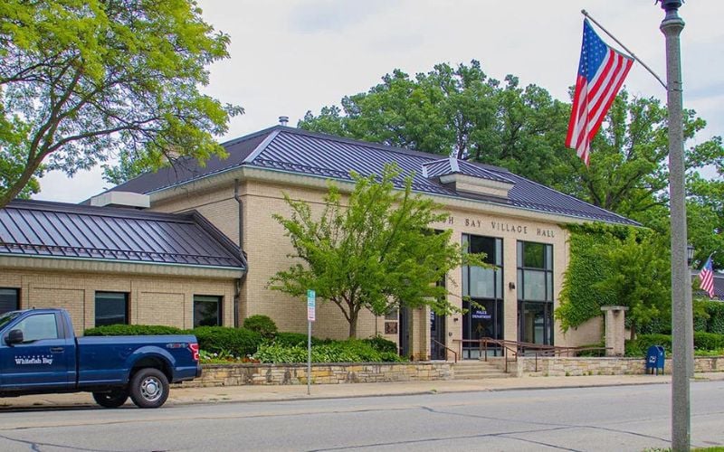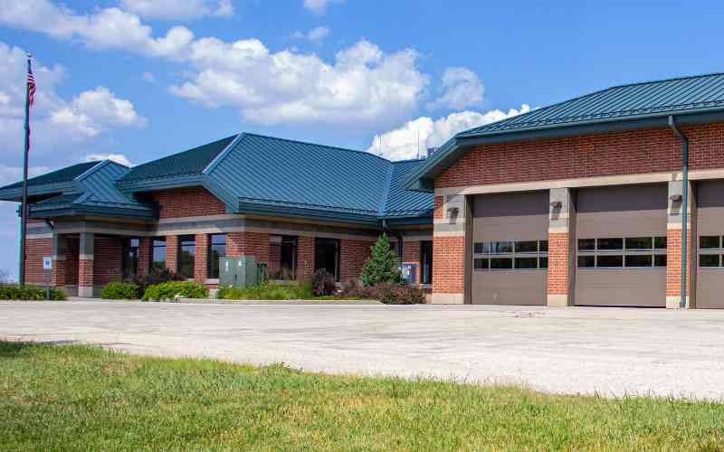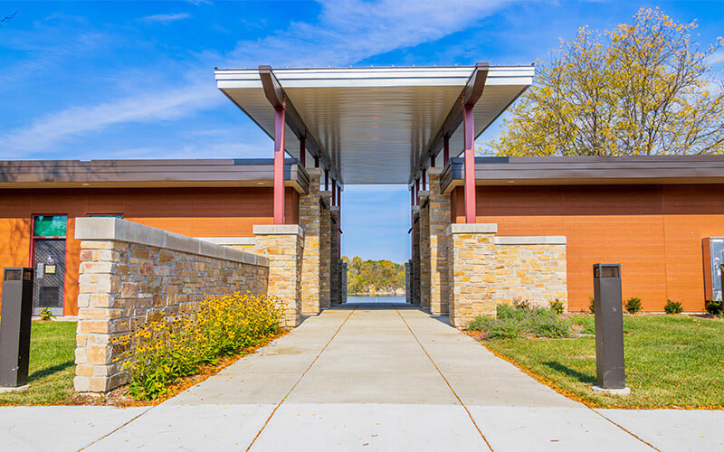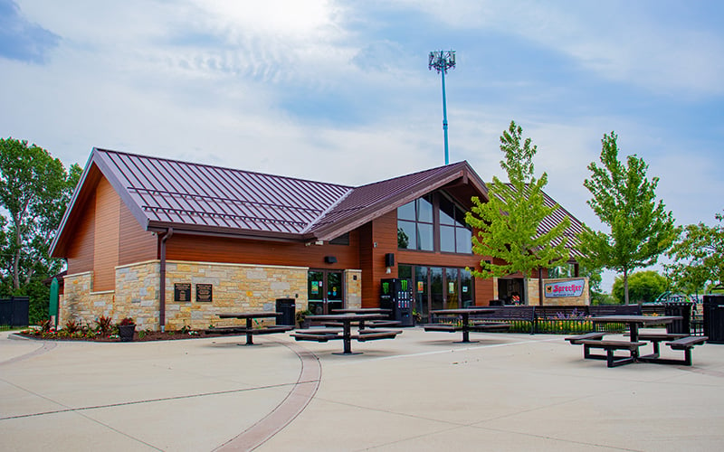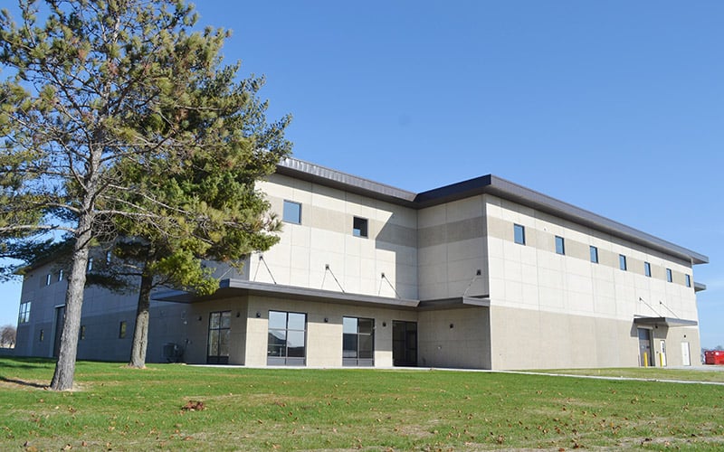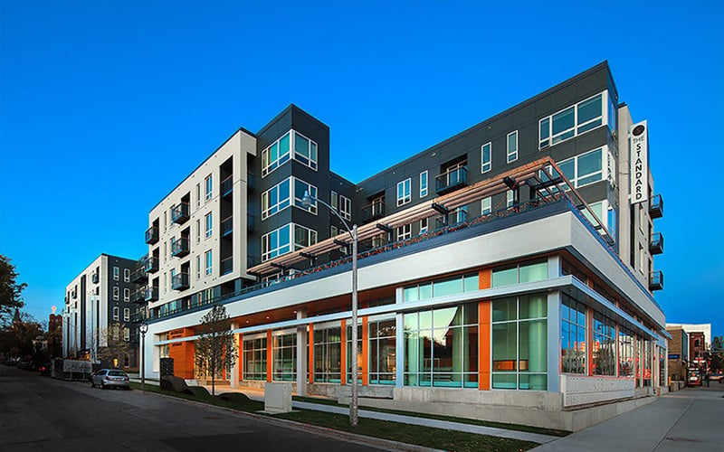Municipal Construction - Wisconsin
Twin Lakes Village Hall
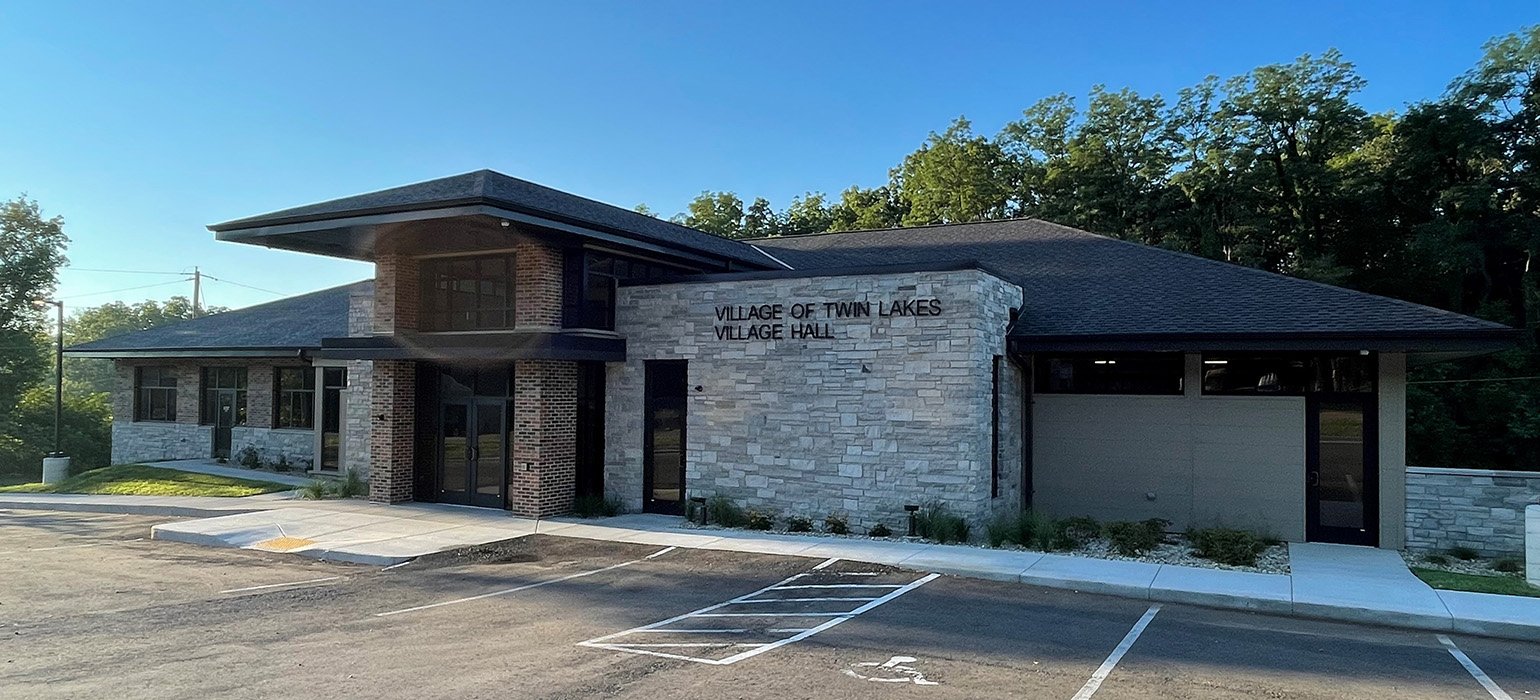
Details
Client Name: Twin Lakes Village Hall
Location: Twin Lakes, Wisconsin
Project Size: 12,000 SF
Project Type: New Construction
Architect: Kueny Architects
Market: Municipal
OVERVIEW
The Scherrer team completed this new two-level municipal construction project including a board meeting room, conference room, and offices on the upper level, while the lower level features a community center with a warming kitchen and restrooms.
The exterior features brick and stone accents, and a pergola outside the community center adds to the overall aesthetic appeal.
Also included in the project are two parking lots for the convenience of those using the facility. We are committed to providing high-quality construction services to our clients.
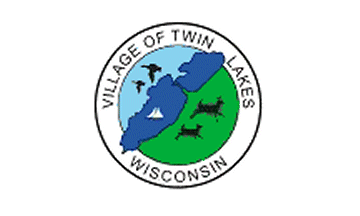
"The Scherrer team has been a pleasure to work with. The construction of our new Village Hall was well planned, organized and scheduled. Scherrer had a collaborative and problem solving approach to the whole project. I would look forward to working on another project with Scherrer and recommend their services."





