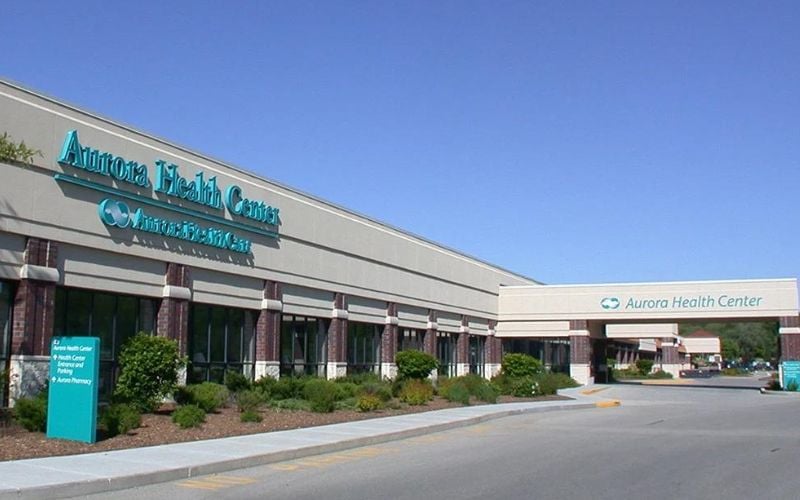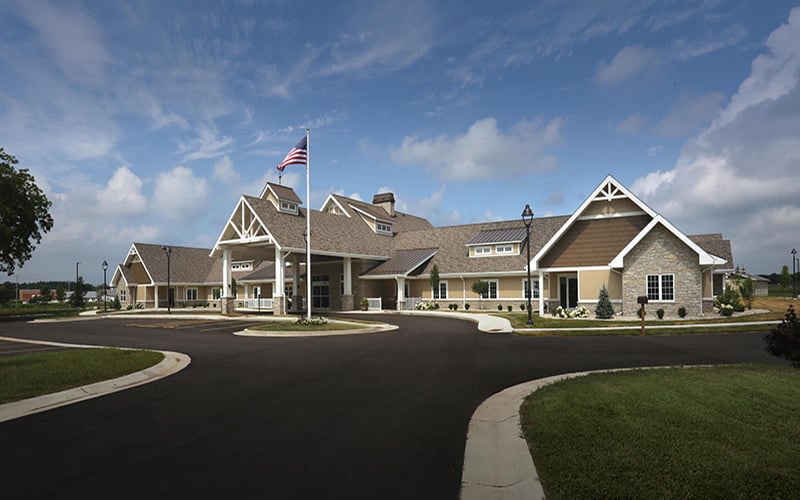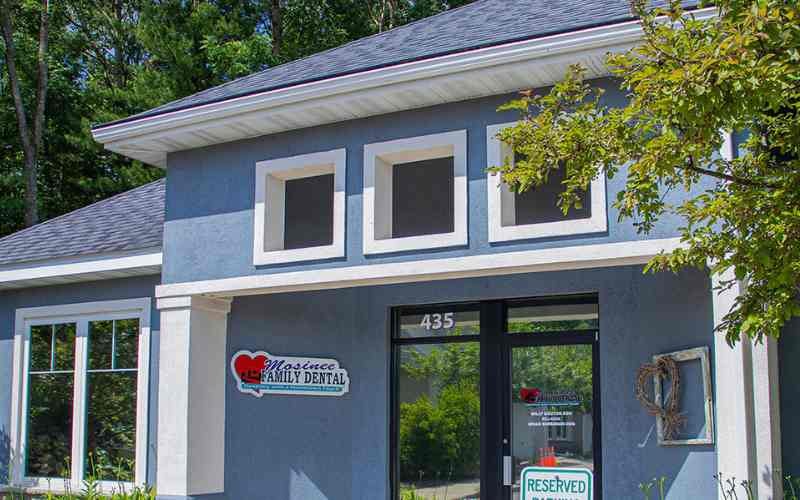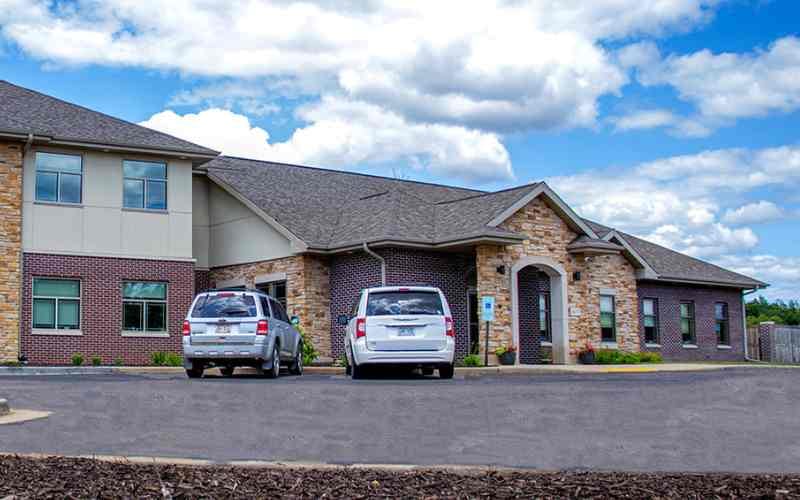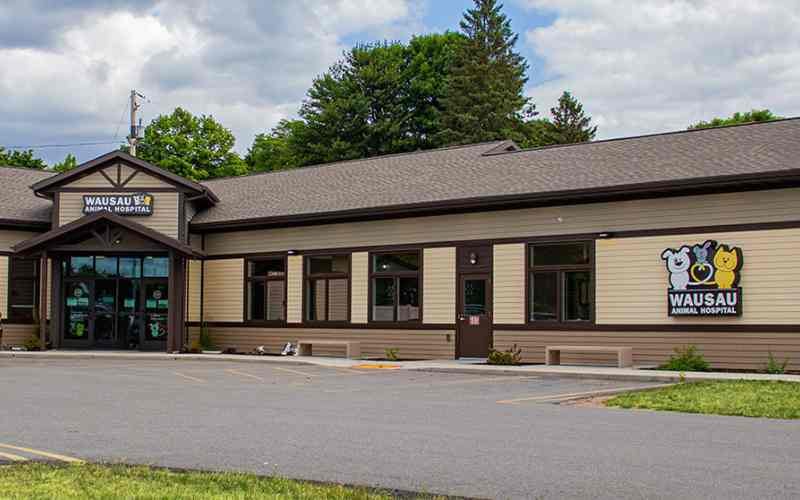Healthcare Facility Construction - Walworth
Golden Years Assisted Living & Healthcare Center
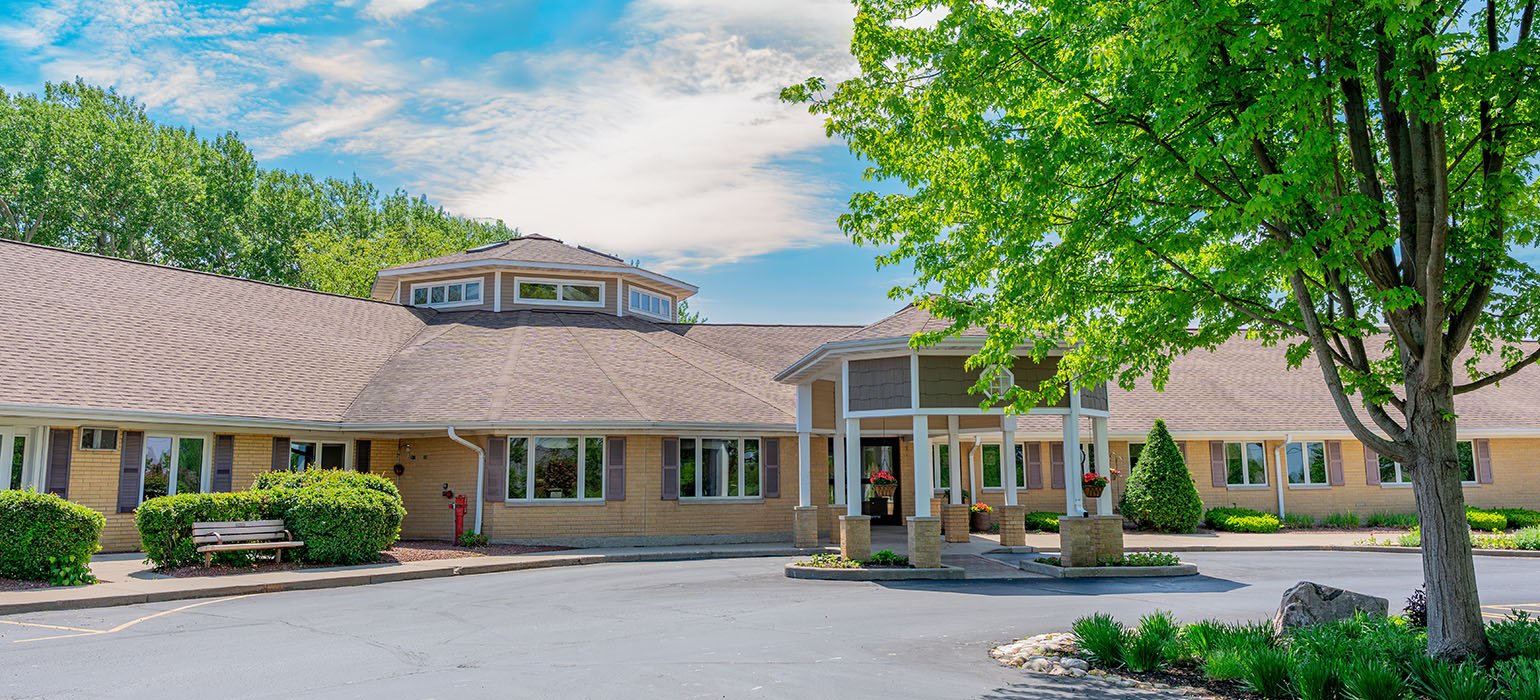
Details
Client Name: Golden Years of Walworth
Location: Walworth, Wisconsin
Project Size: 82,825
Project Type: New Construction
Architect: Groth Design Group
Market: Healthcare & Clinics
OVERVIEW
The Golden Years Walworth project converted some of their Assisted Living space into a CBRF. Seventeen rooms with shared bathrooms were converted into seventeen independent rooms with full bathrooms. The project included a renovations to modernize the activity room, rotunda activity space, and dining room, as well as constructing a new living room. Scherrer oversaw the design-build MEP’s and collaborated with Groth Design Group.

"Scherrer Construction’s experience in managing large projects as well as building custom homes was a huge asset to our project as there were strict healthcare requirements that needed to be met, but we also wanted our building to look and feel like home. There were many suggestions and custom touches that they brought and their attention to detail was a significant part of the construction project’s success."





