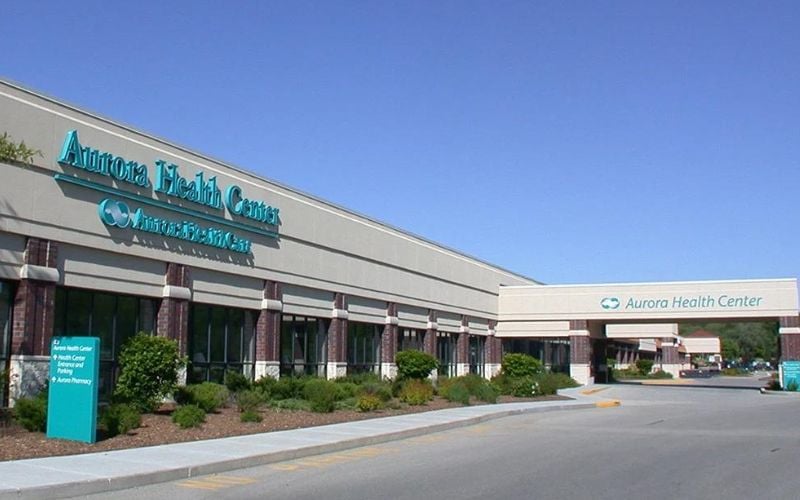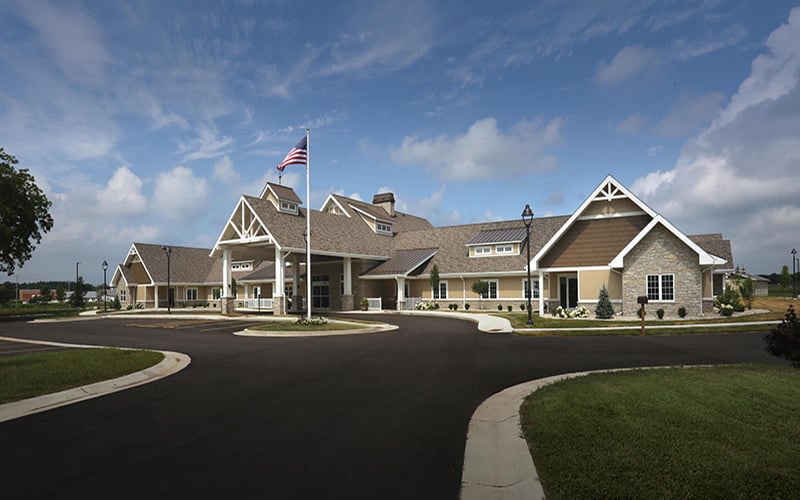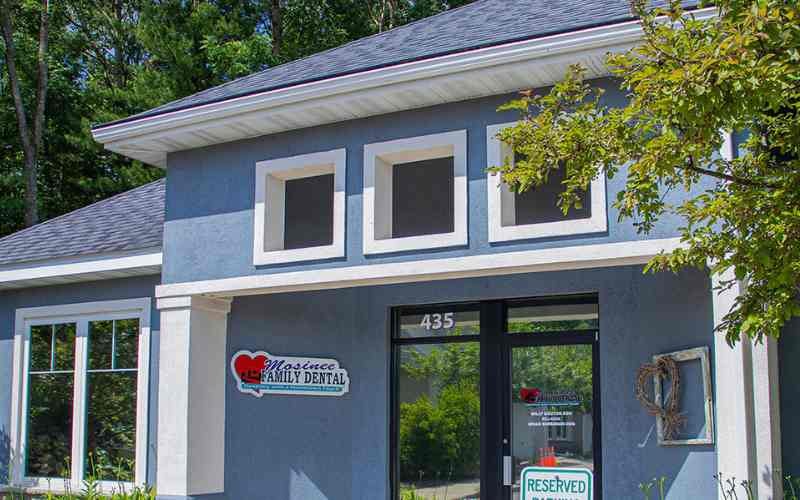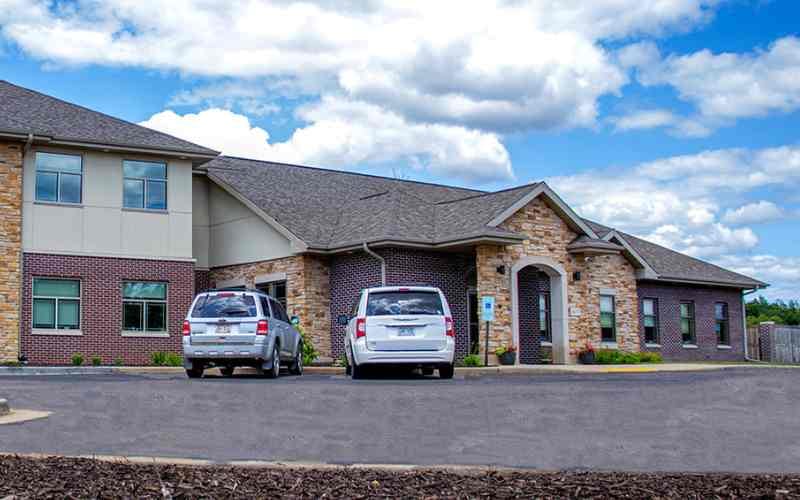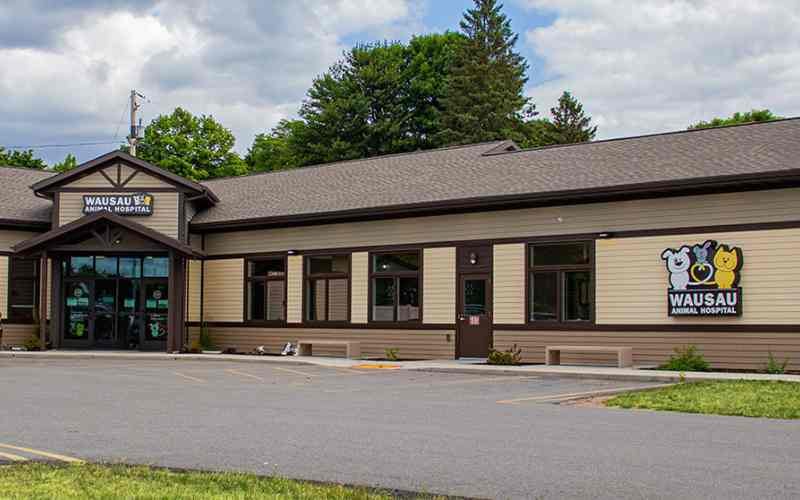Healthcare Facility Renovation
Marshfield Clinic
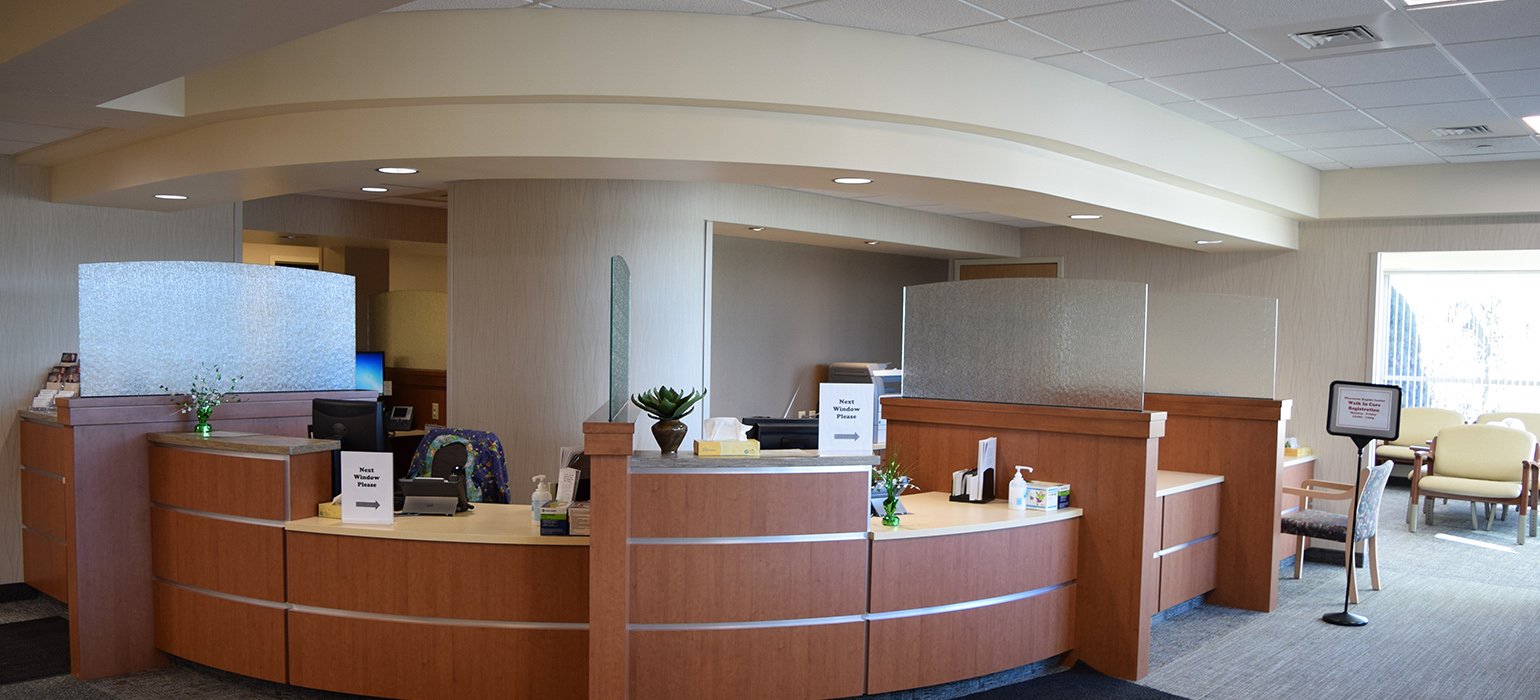
OVERVIEW
Scherrer delivered high-quality construction services to the Marshfield Clinic, Wisconsin Rapids location, to complete an extensive interior remodel that covered several areas of the facility.
Our team coordinated with the clinic staff to ensure smooth operations throughout the renovation. We supported the renovation of the lobby, exam rooms, common areas, offices, x-ray laboratory, and nurses' stations.
Disruptive tasks, such as shutdowns and loud demolition, were completed on nights and weekends to prevent any disruptions to the staff and patients.
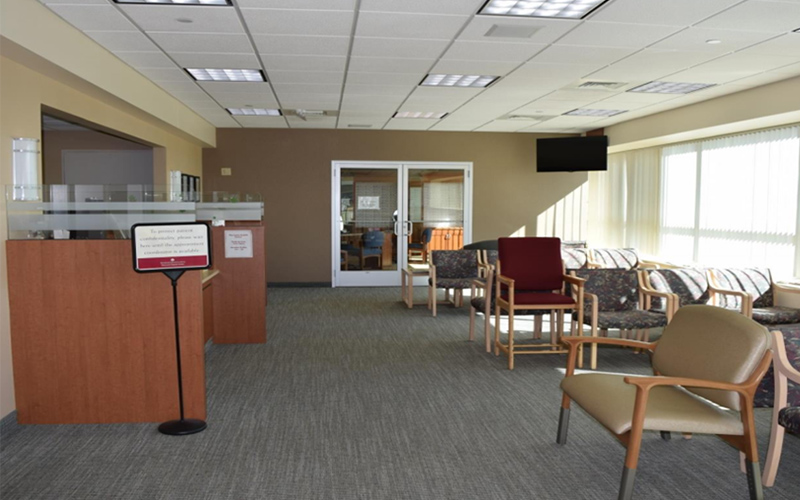
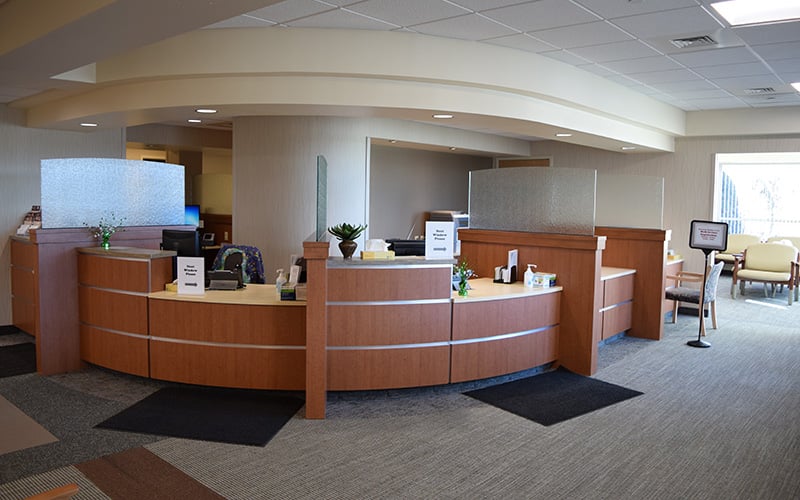
Project Highlights
- Extensive interior renovations were performed in different areas of the hospital while ensuring a smooth operation for both staff and patients.
- Disruptive tasks such as shutdowns and loud demolition were coordinated during nights and weekends to prevent interruptions.

