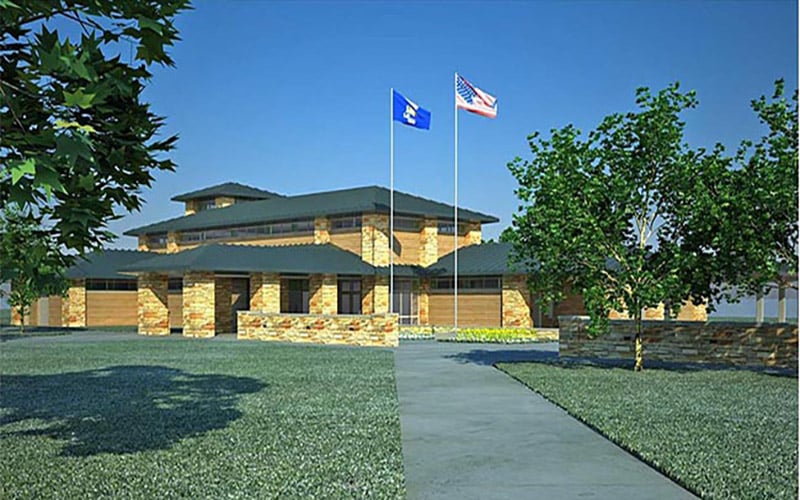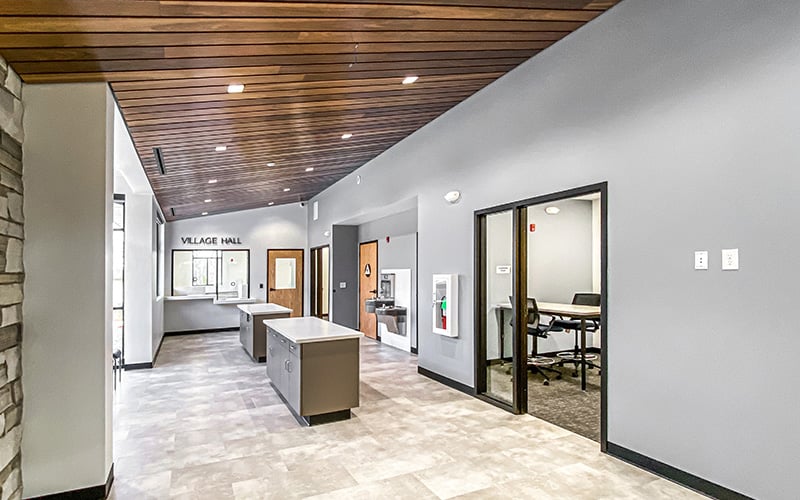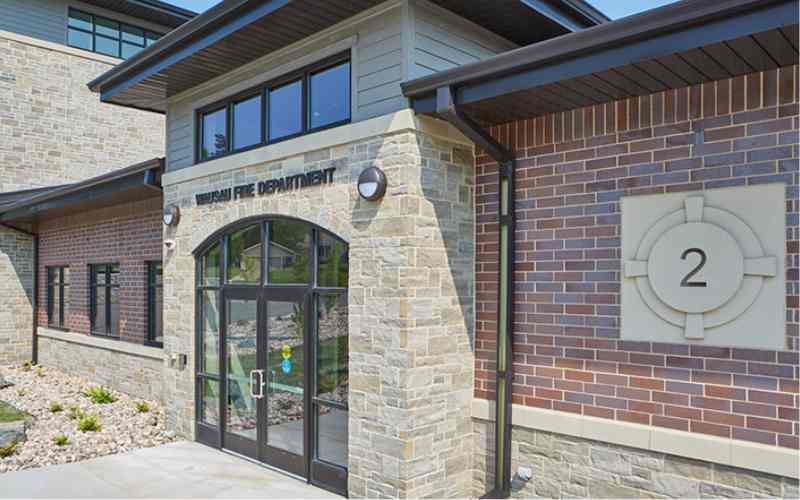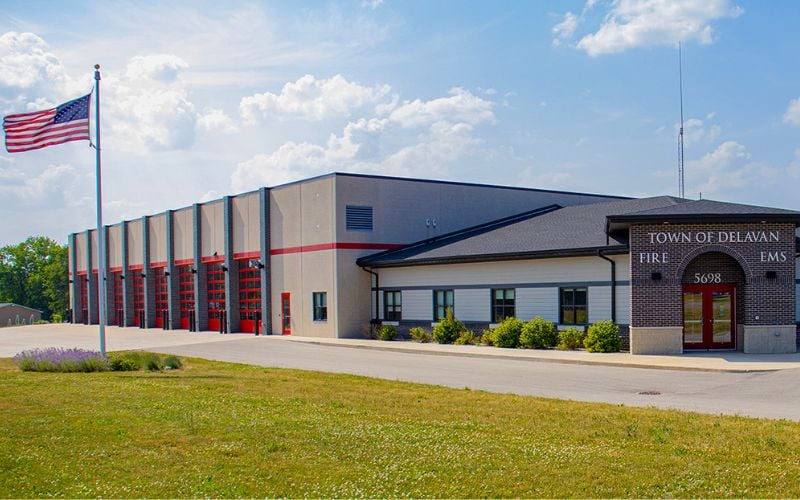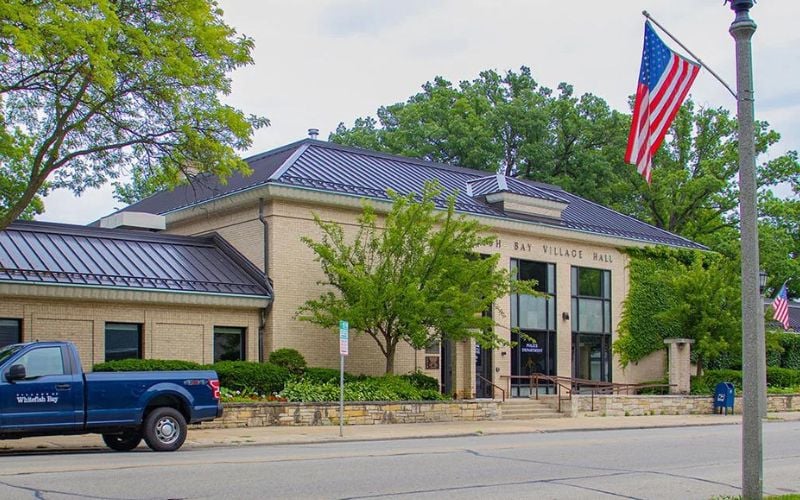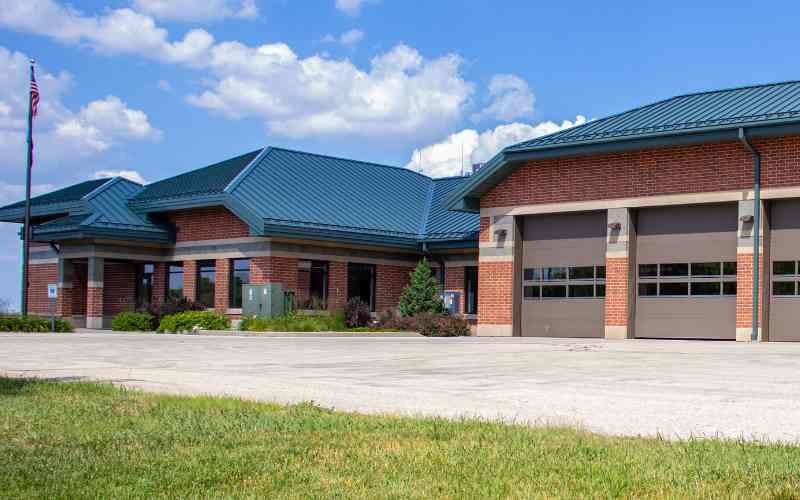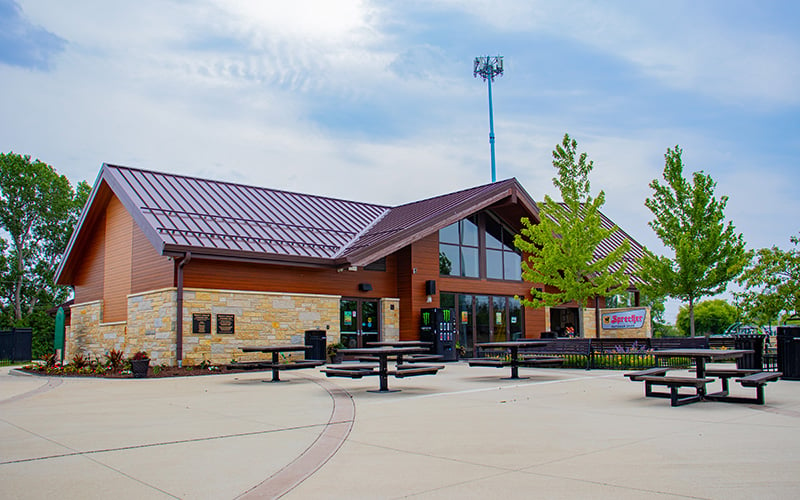Municipal Construction - Wisconsin
Milwaukee Public Library MLK Branch
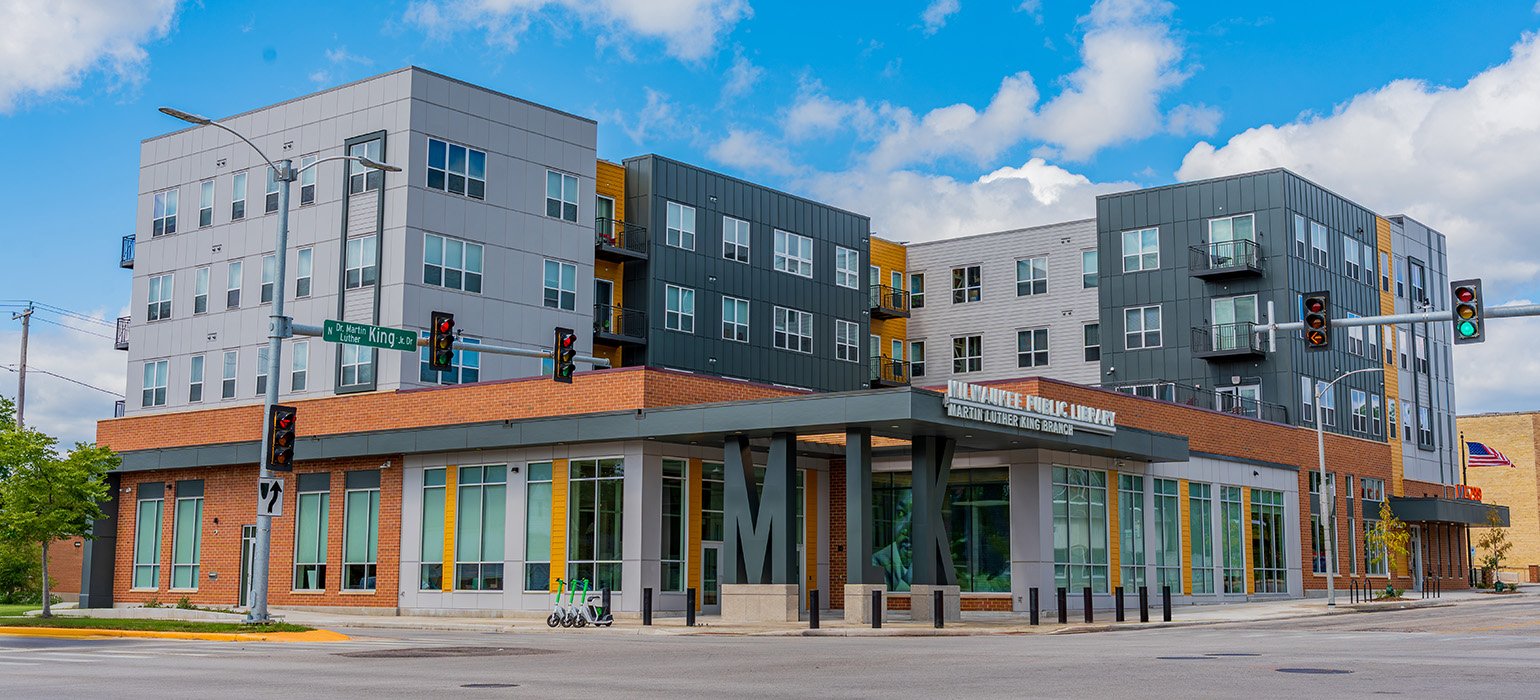
Details
Client Name: Milwaukee Public Library
Location: Milwaukee, Wisconsin
Project Size:
Project Type:
Architect:
Market: Municipal
OVERVIEW
The Milwaukee Public Library’s Martin Luther King Jr. Branch renovation and remodel involved the complete transformation of an 18,000-square-foot facility into a modern, energy-efficient public library. The project supports Milwaukee Public Library’s goals for sustainability and community access by incorporating advanced systems such as solar panels, geothermal heating and cooling, and a green roof. As the city’s third-largest branch, the updated facility now serves as a model for environmentally responsible library design and public construction.
Scherrer Construction provided construction management services for the renovation, coordinating closely with the design team and owner to complete the work on schedule and within budget. The renewed facility includes flexible learning environments, a fully equipped makerspace, podcasting studios, and technology-rich community rooms. Dedicated children’s and teen areas, private study rooms, and meeting spaces were constructed to support a wide range of users while maintaining the open, light-filled atmosphere defined by the architectural design.
The library renovation showcases detailed craftsmanship and precision in construction execution. Custom millwork, floor-to-ceiling casework, and acoustic wall and ceiling treatments were integrated throughout the space. Thirteen unique ceiling designs and seven flooring types required detailed planning and installation sequencing. Notable elements include a “boombox-inspired” seating wall and colorful acoustic-paneled light fixtures, each fabricated to meet both functional and aesthetic requirements. The completed remodel reflects a coordinated approach to library construction—balancing architectural complexity, sustainable design, and community purpose.














