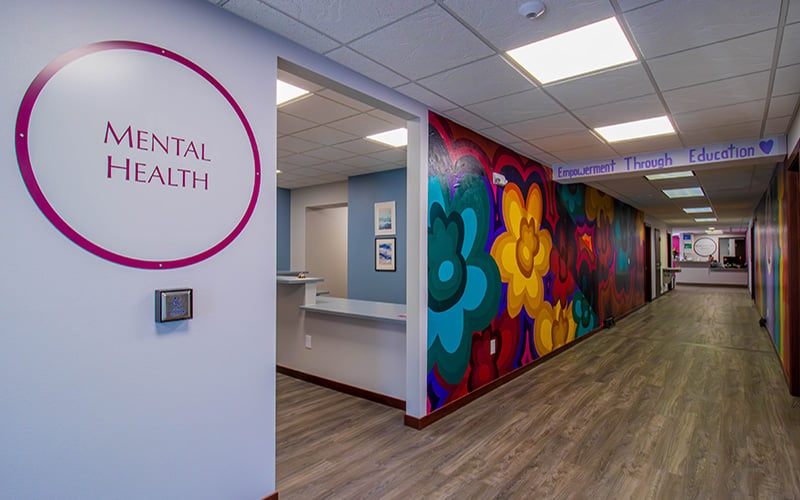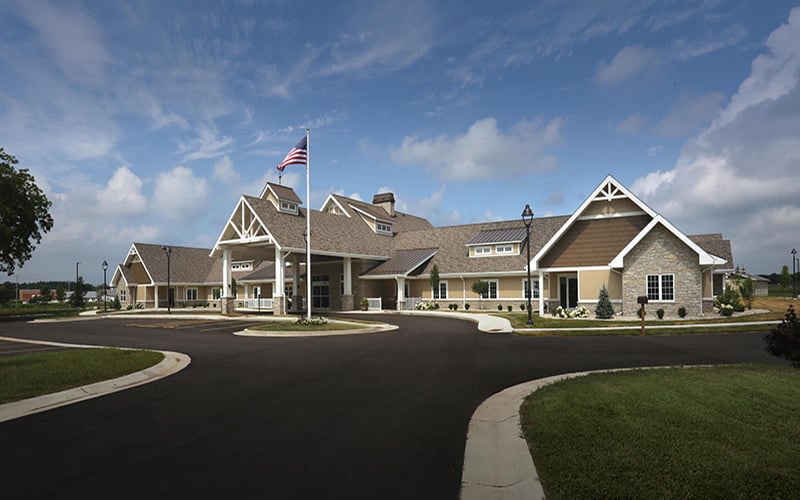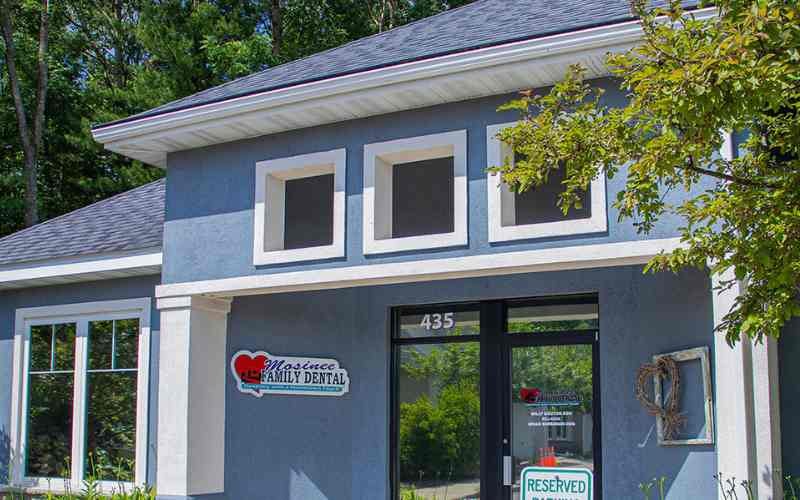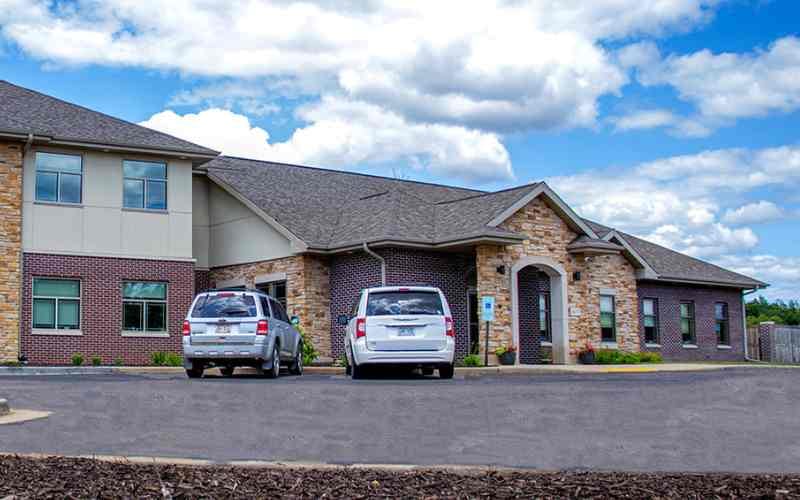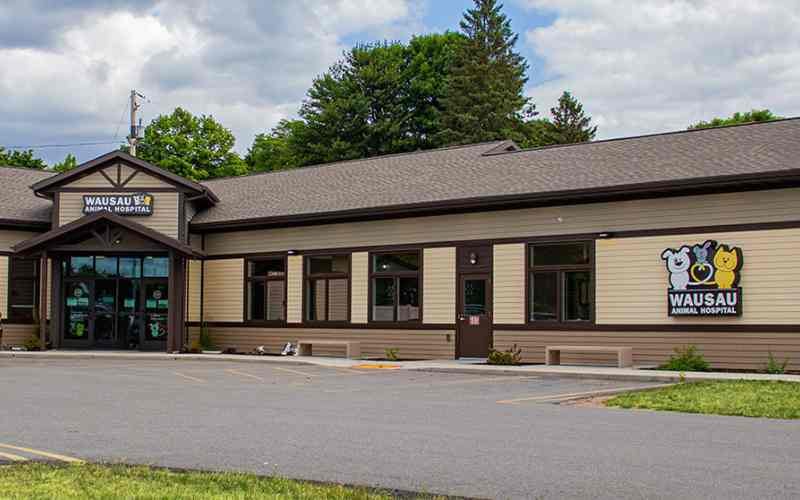Healthcare Construction - Addition and Renovation
Healthfirst Mental Health Facility
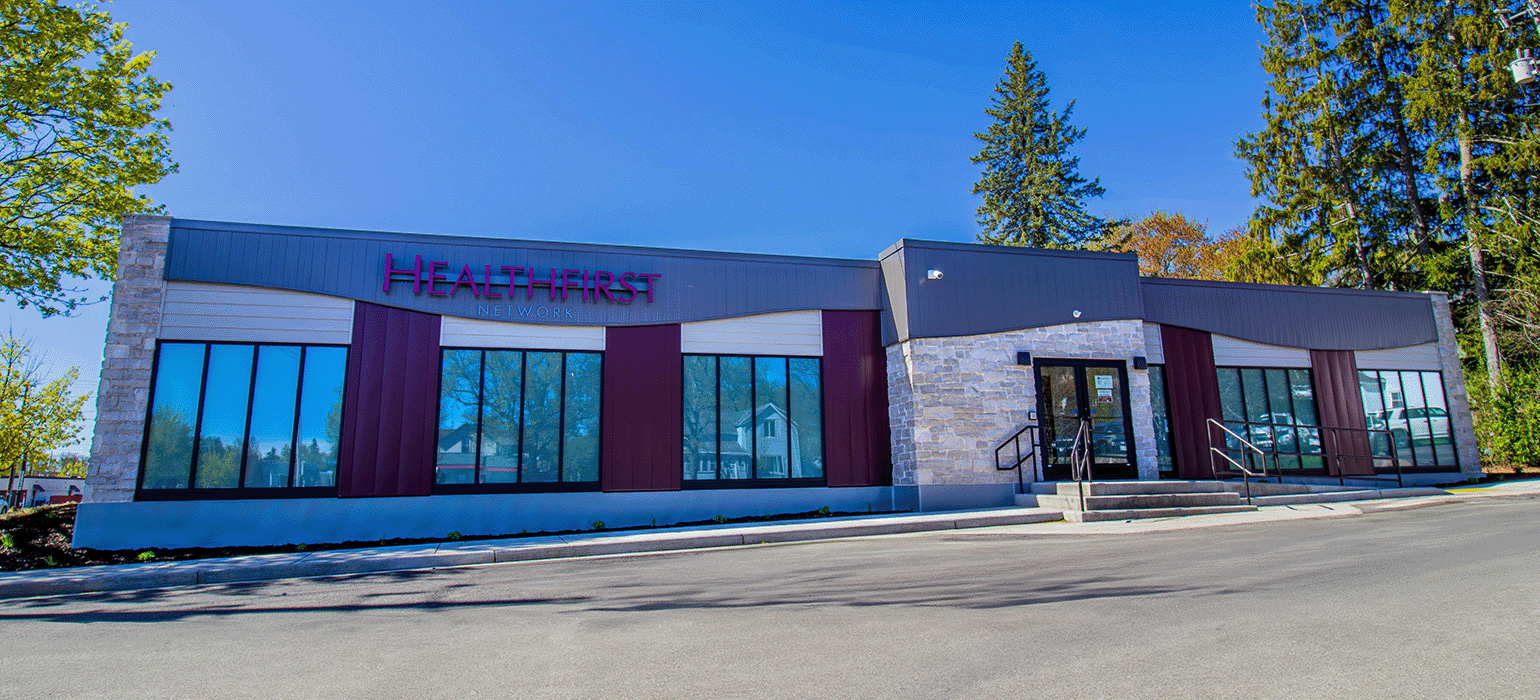
Details
Client Name: Healthfirst Network
Location: Wausau, Wisconsin
Project Size: 2,000 SF
Project Type: Addition & Renovation
Market: Healthcare & Clinics
OVERVIEW
Scherrer Construction teamed up with Healthfirst Network for a design-build healthcare construction project focused on renovations and an addition for their mental health facility.
The project involved adding five private meeting rooms, a reception and waiting area, and a large group counseling room. The existing structure was remodeled to accommodate new administrative offices and work areas.
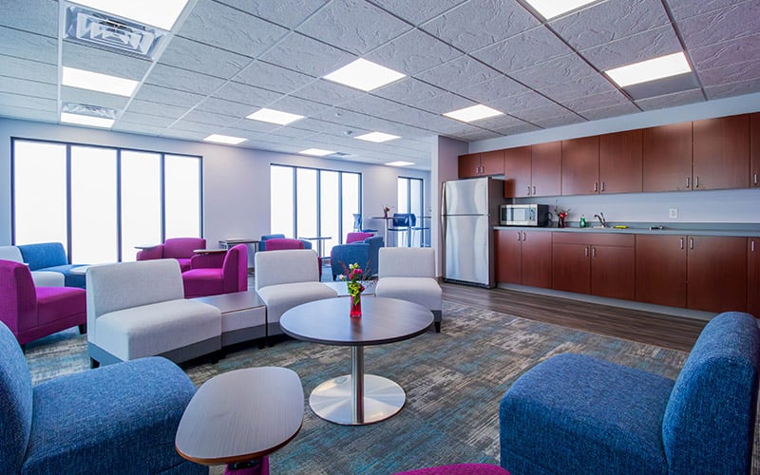
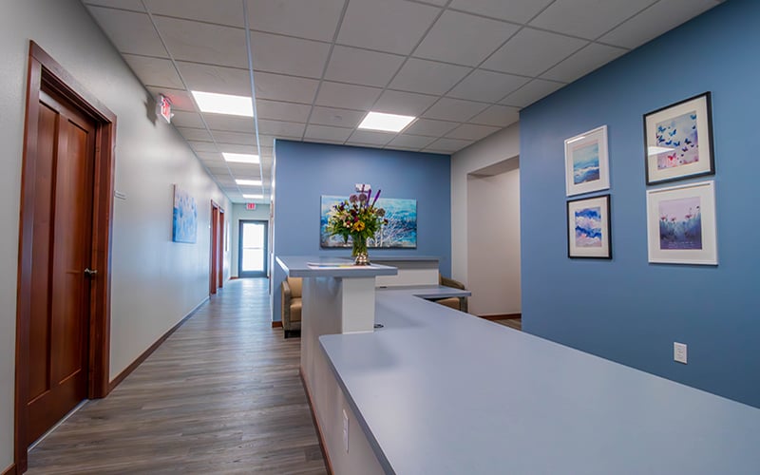
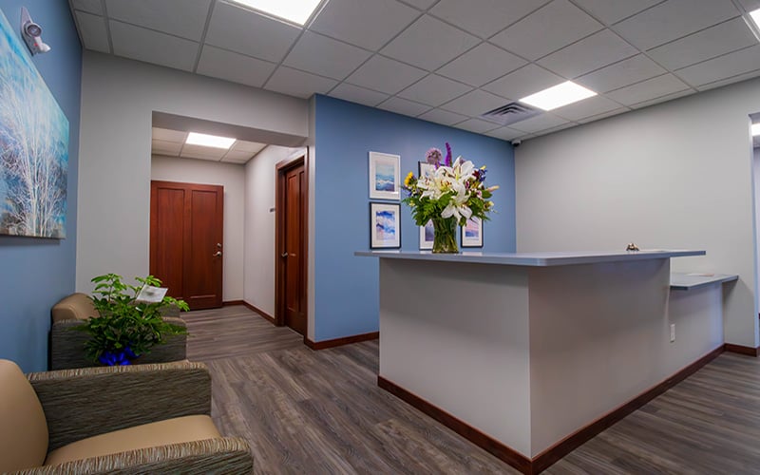
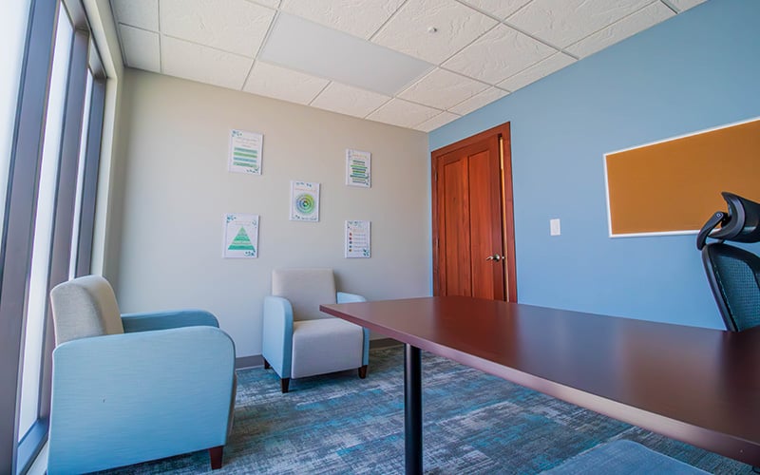
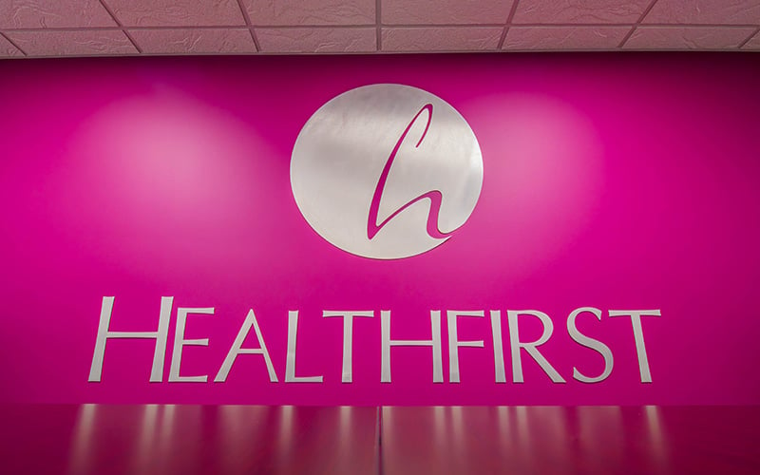
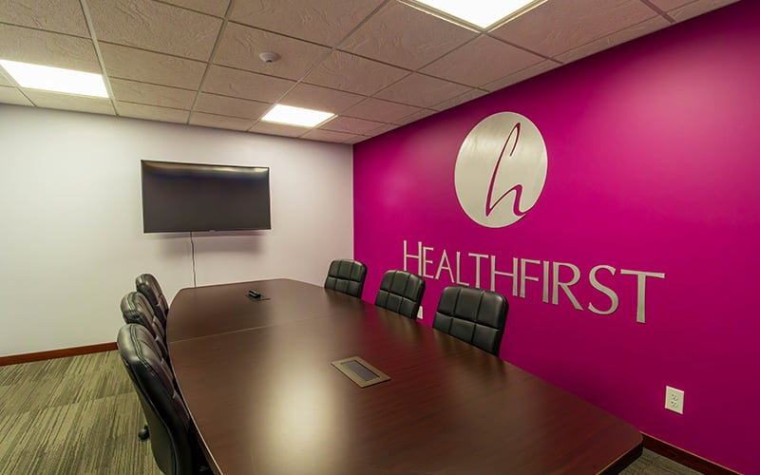
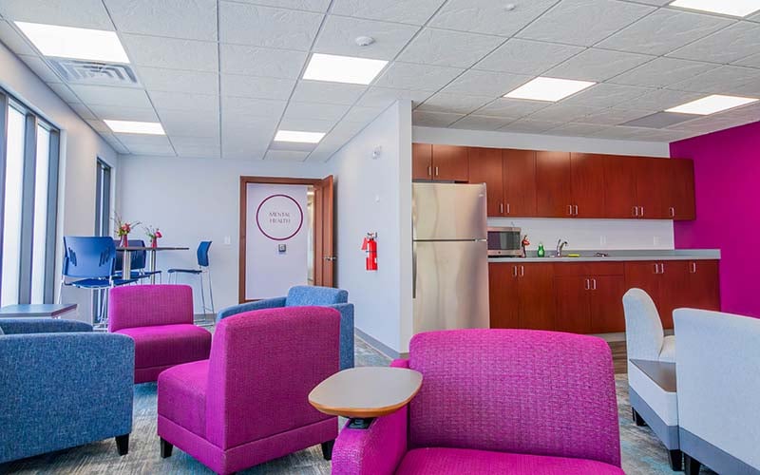
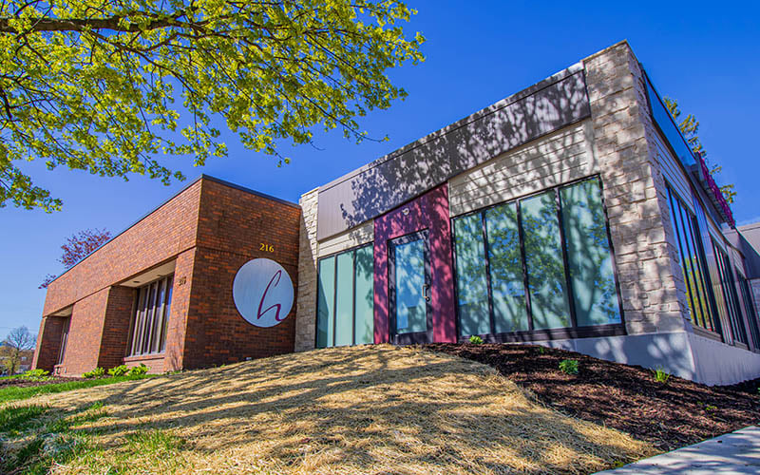
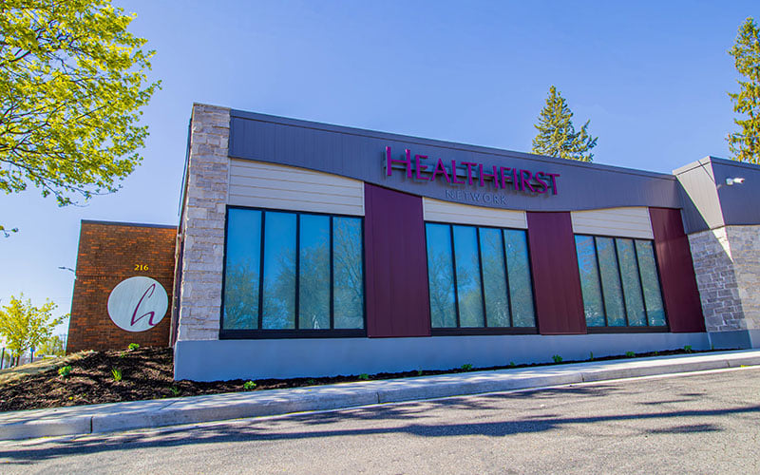
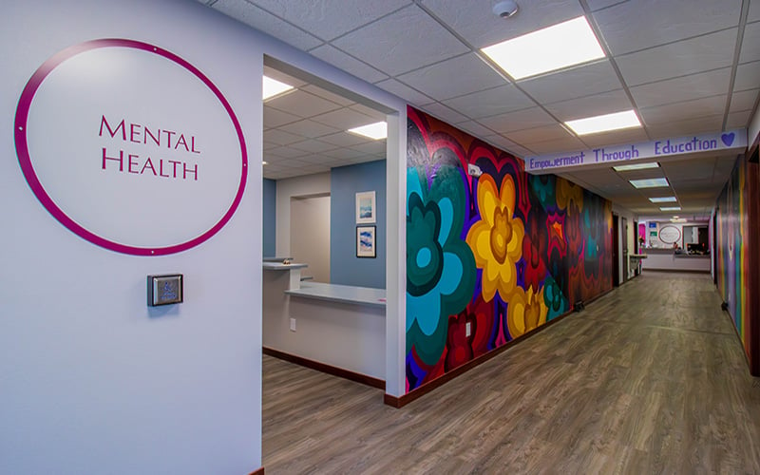
Project Highlights
- Healthfirst was able to maintain full operations during construction with utilization of a temporary entrance and phasing different areas of construction.
- Remodeling of the existing building created a seamless design for the clinic's clients.



