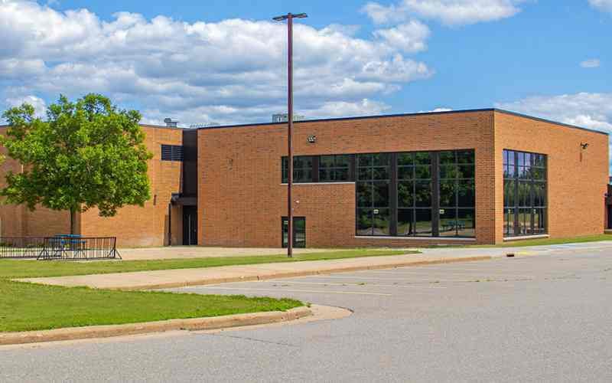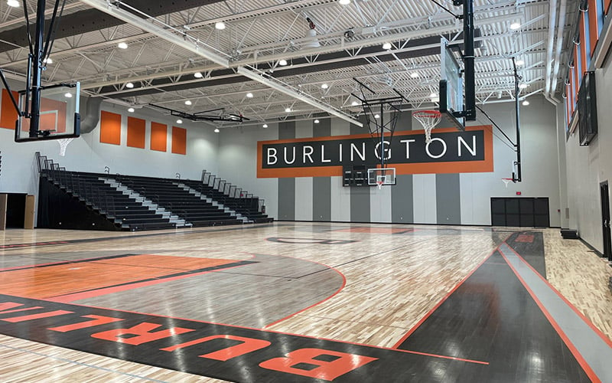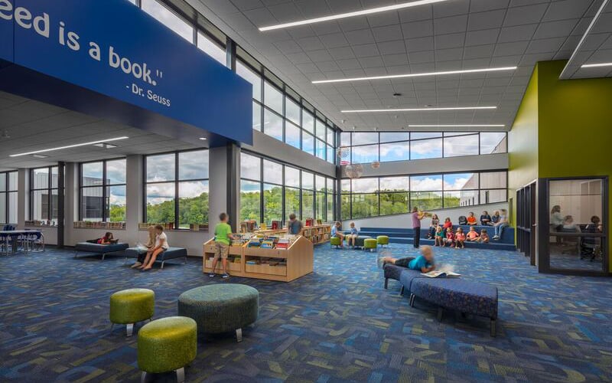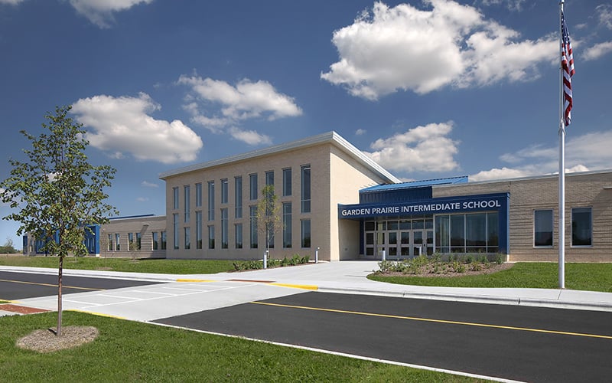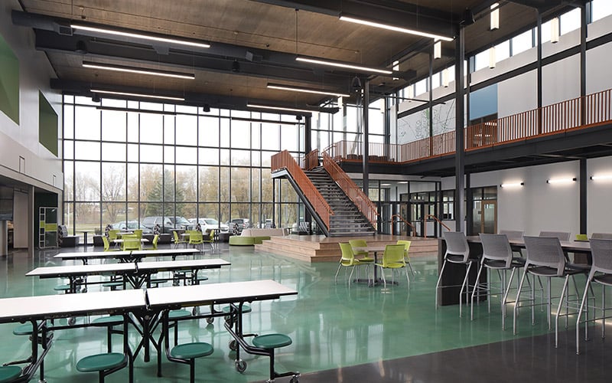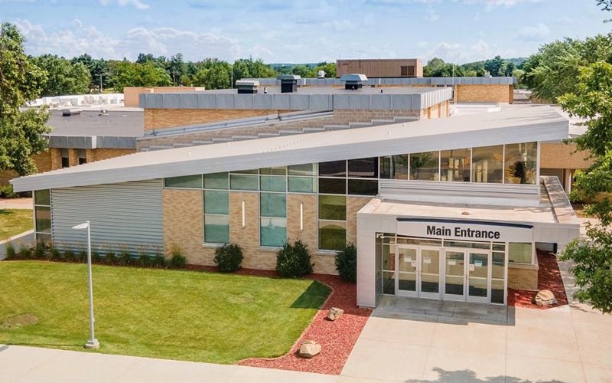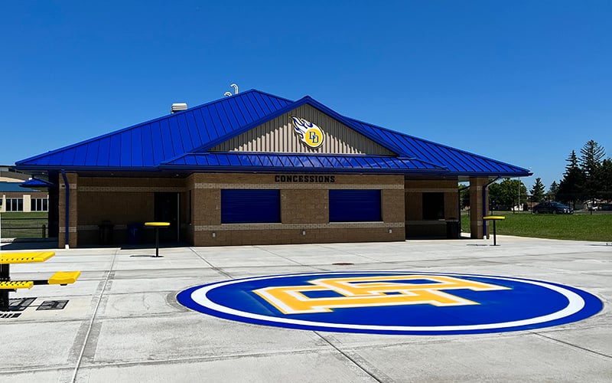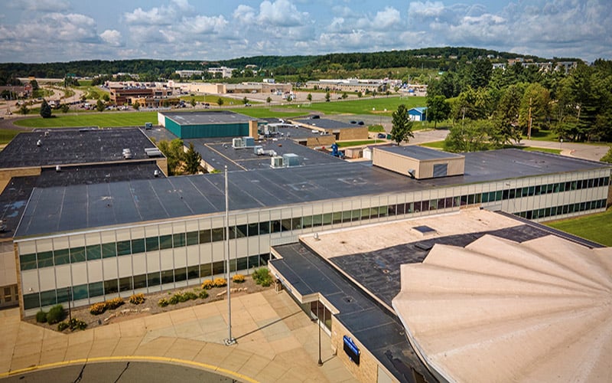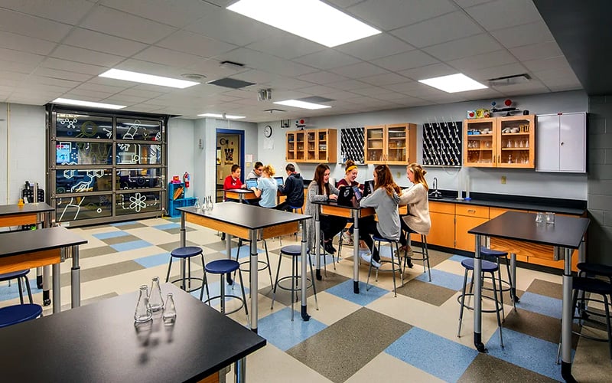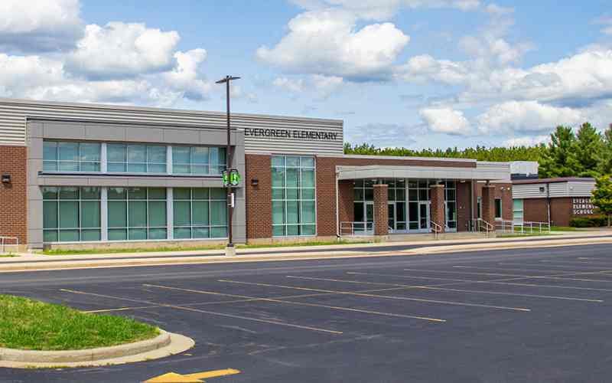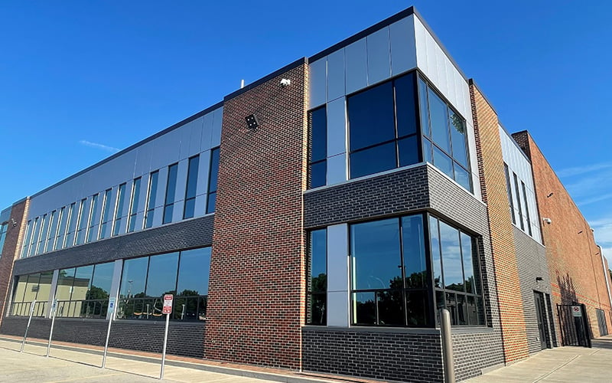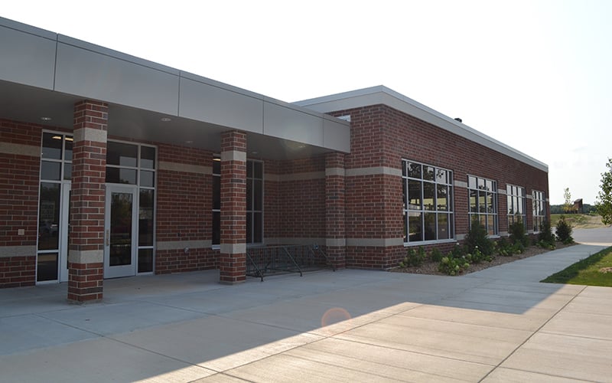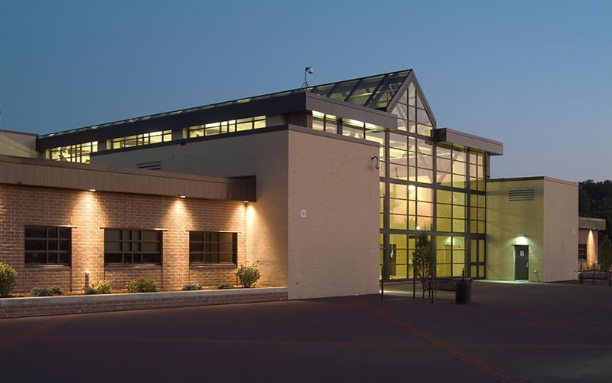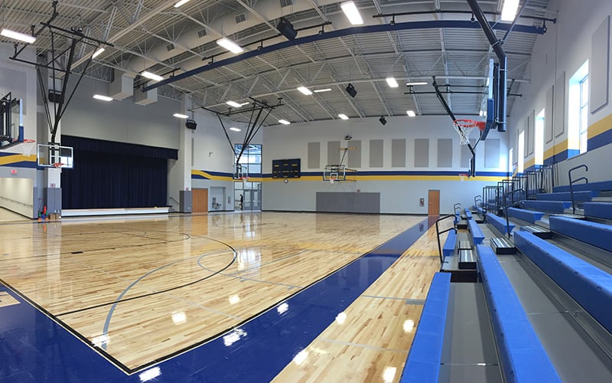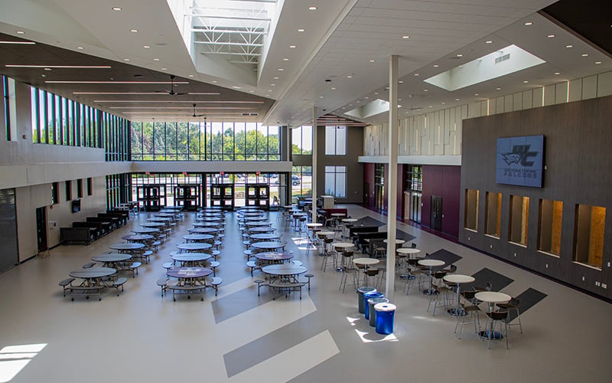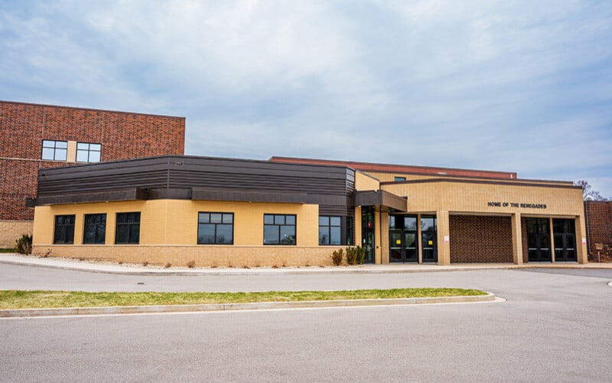K8 School Renovation & Addition - Bristol, Wisconsin
Bristol School
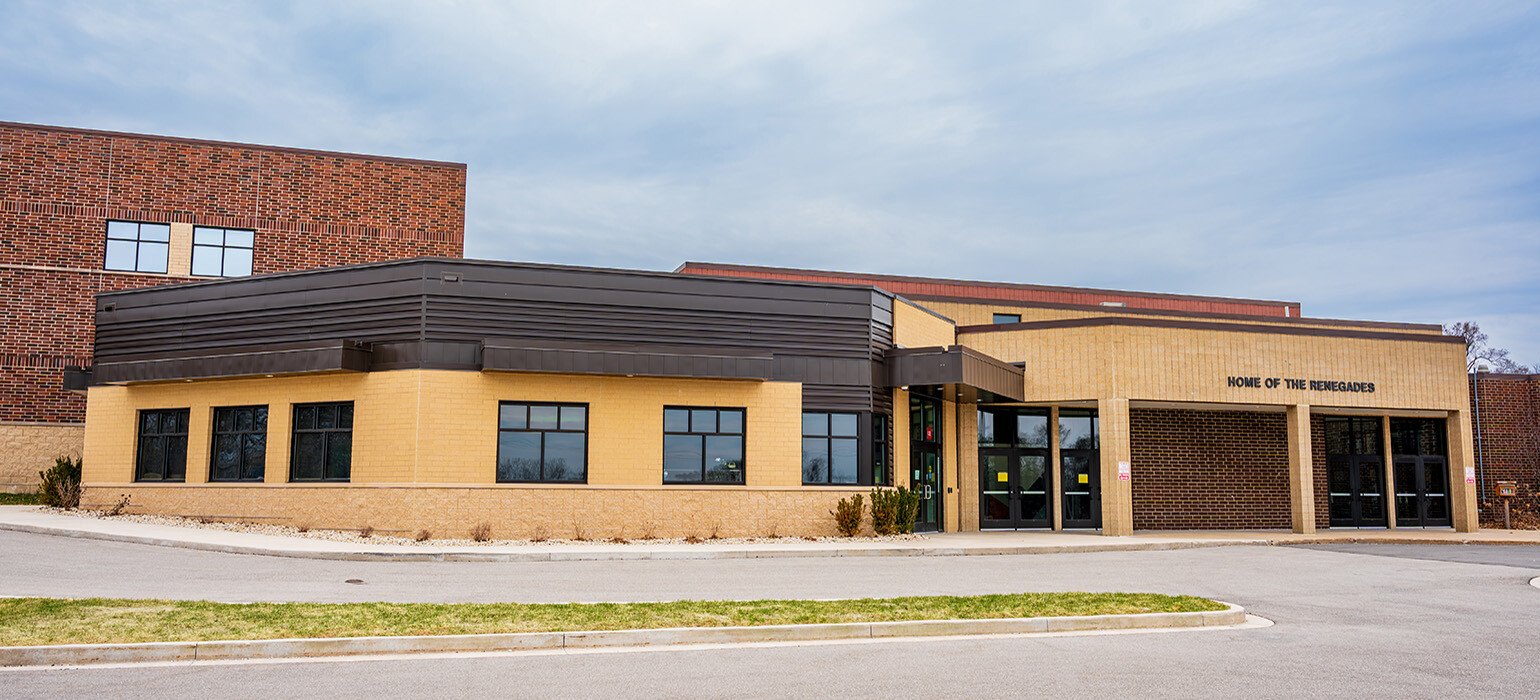
Details
Client Name: Bristol School
Location: Bristol, Wisconsin
Project Size: 148,224 SF
Project Type: Renovation & Addition
Architect: Zimmerman Architects
Market: Education
OVERVIEW
Scherrer revitalized the K-8 Bristol School with renovations and additions, creating a safer, more efficient and inspiring environment for students and staff-all while ensuring classes continued uninterrupted. Scherrer strategically scheduled construction during summer, winter and other holiday breaks, working multiple shifts to complete each phase without impacting the students' learning experience.
The project included two significant additions: a dedicated district office space and a new loading dock. Key renovations focused on student safety, with the installation of exterior gates for recess security and internal school security upgrades. Energy-saving updates and necessary maintenance were also completed, creating a more sustainable and cost-efficient school.
Interior improvements included new windows, furniture and finishes in classrooms, a redesigned cafeteria layout, and gym enhancements with sound panels and new flooring. The outdoor space received new baseball fields, an expanded hard surface play area, and improved traffic flow thanks to an additional bus loop and paved parking lot.
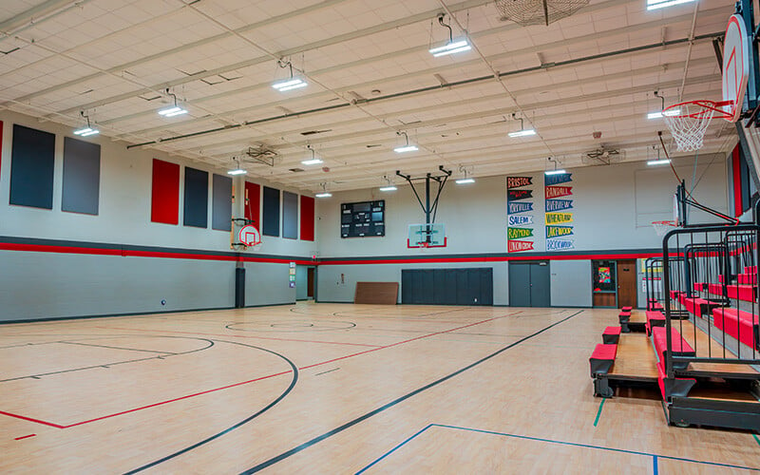
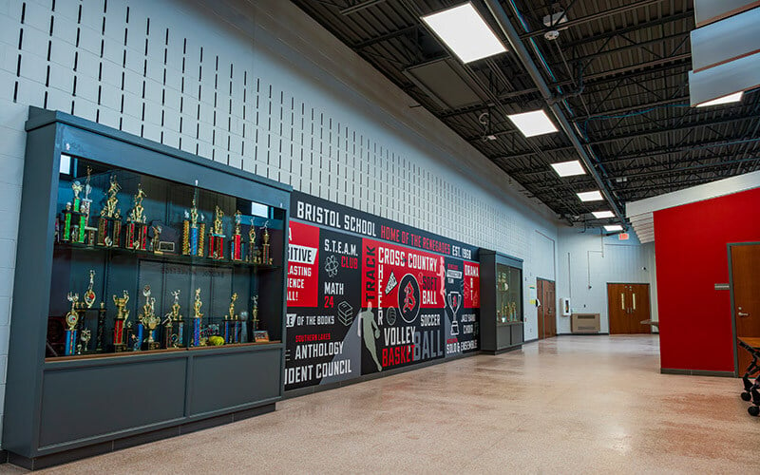
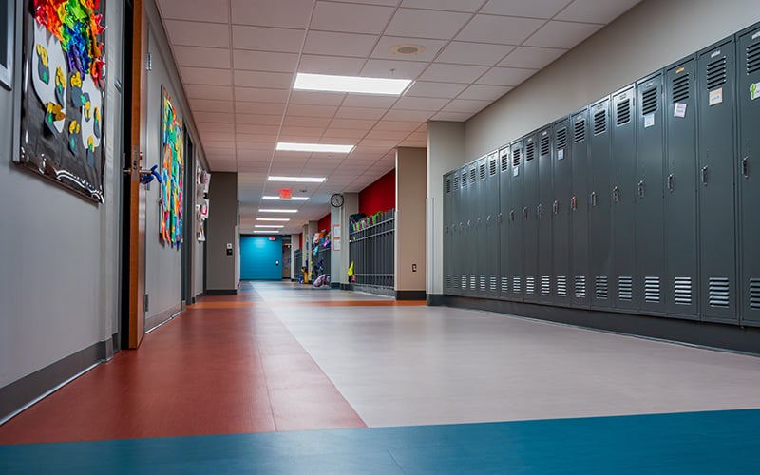
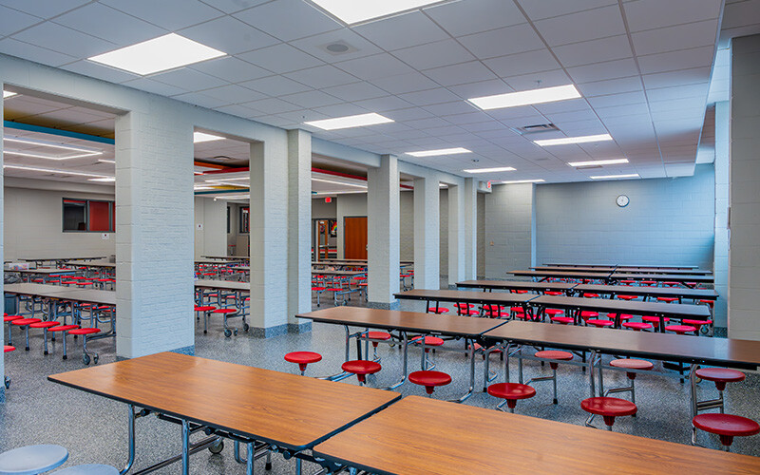
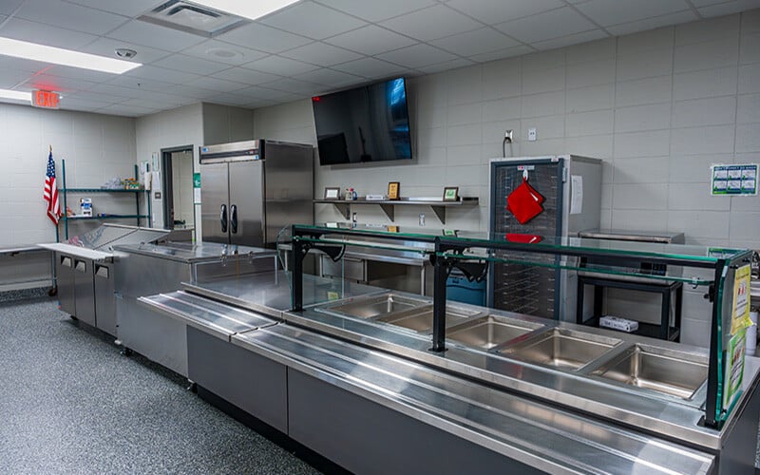
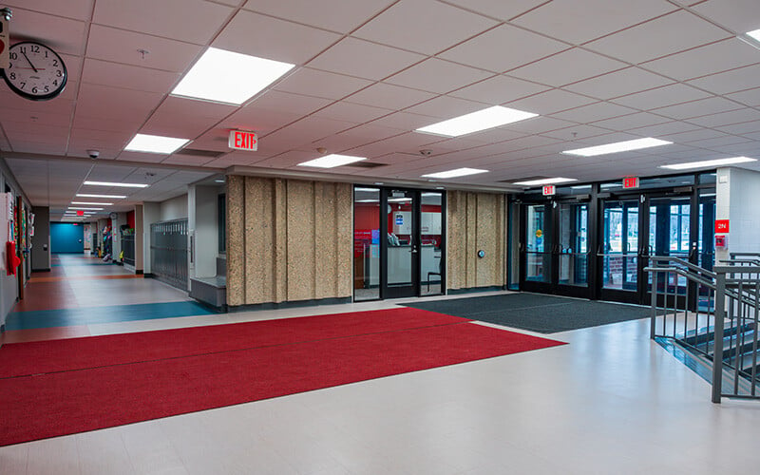
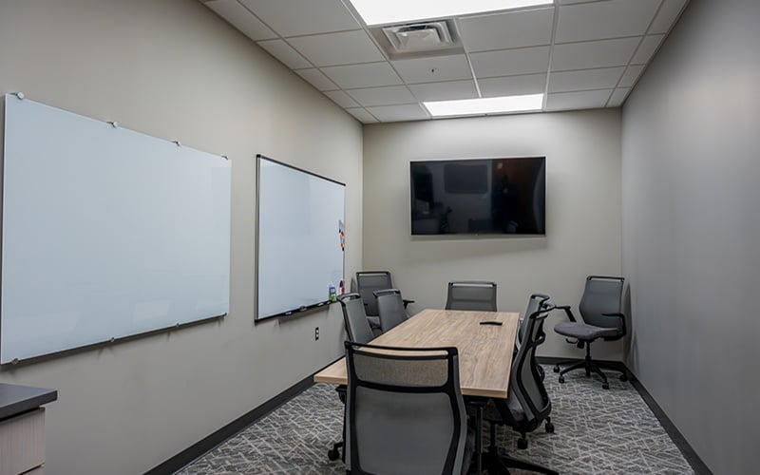
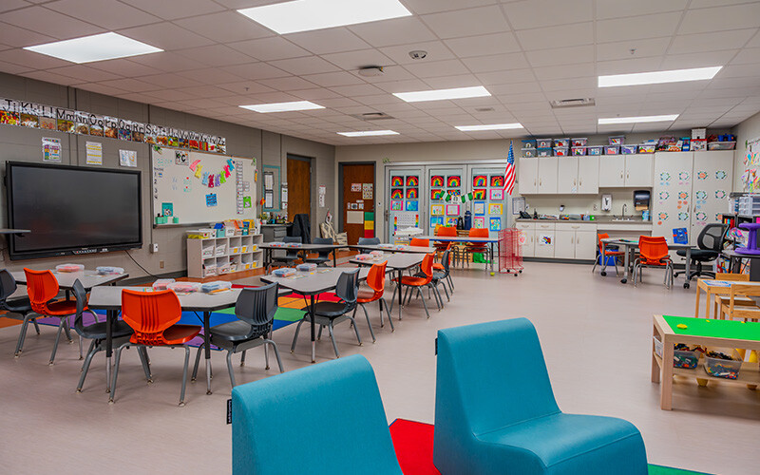
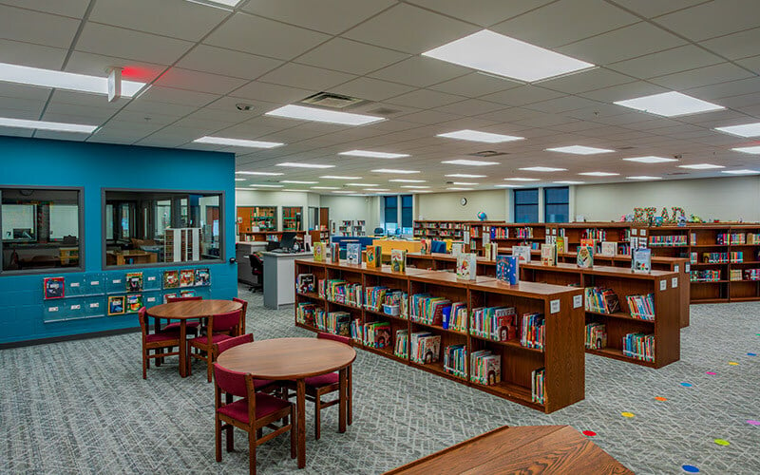
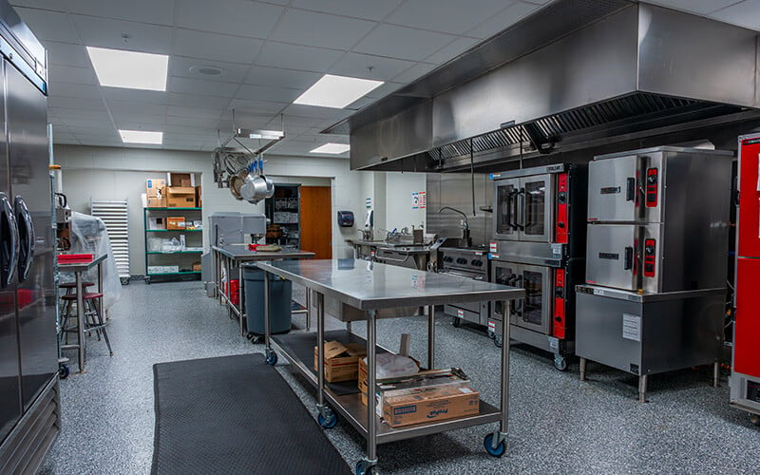
Project Highlights
- Classes were never disrupted during this project due to Scherrer's commitment to working during school breaks
- Security, sustainability and efficiency were prioritized

