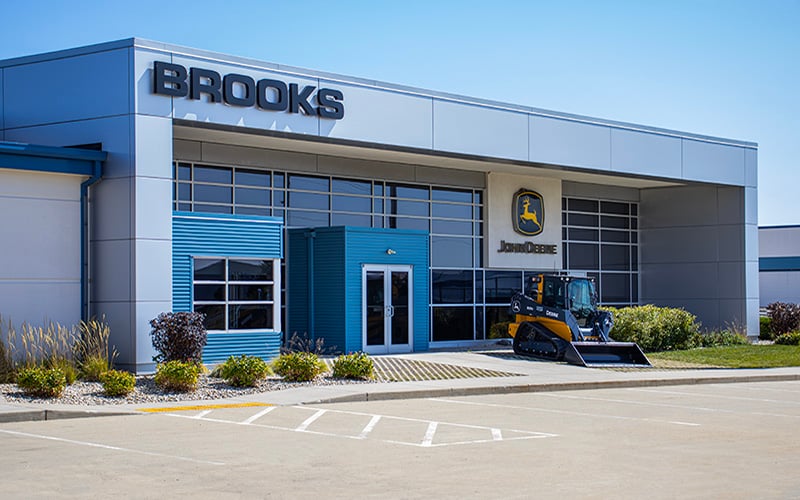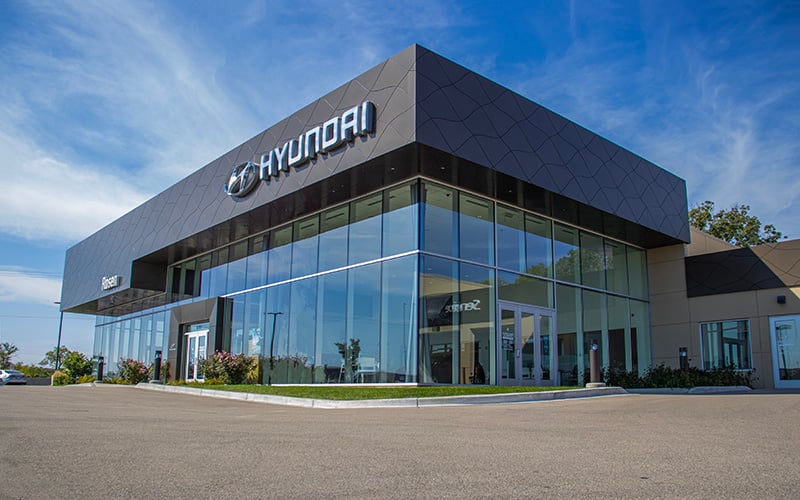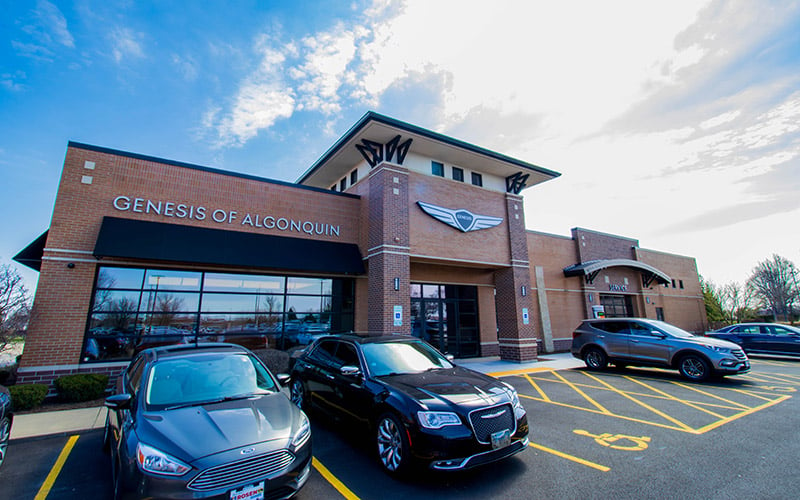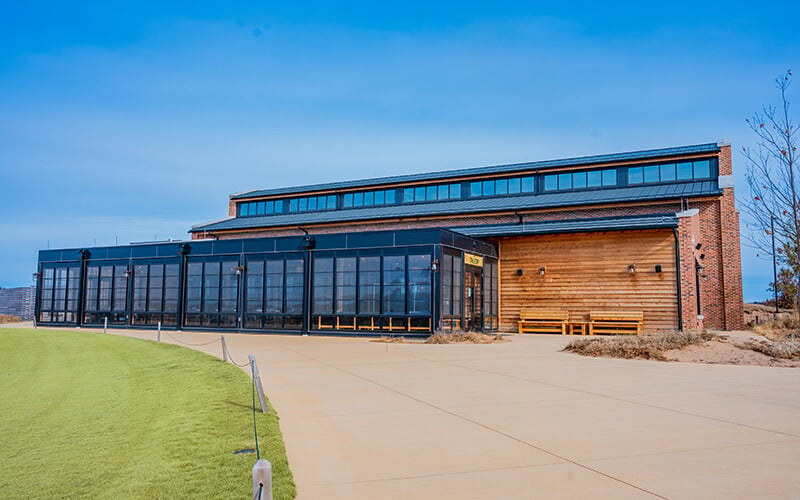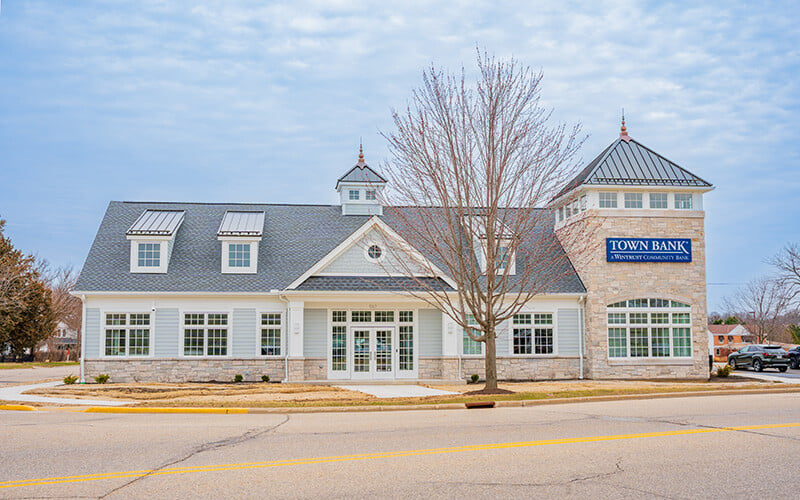Childcare Construction - Wisconsin
Little Lions Childcare
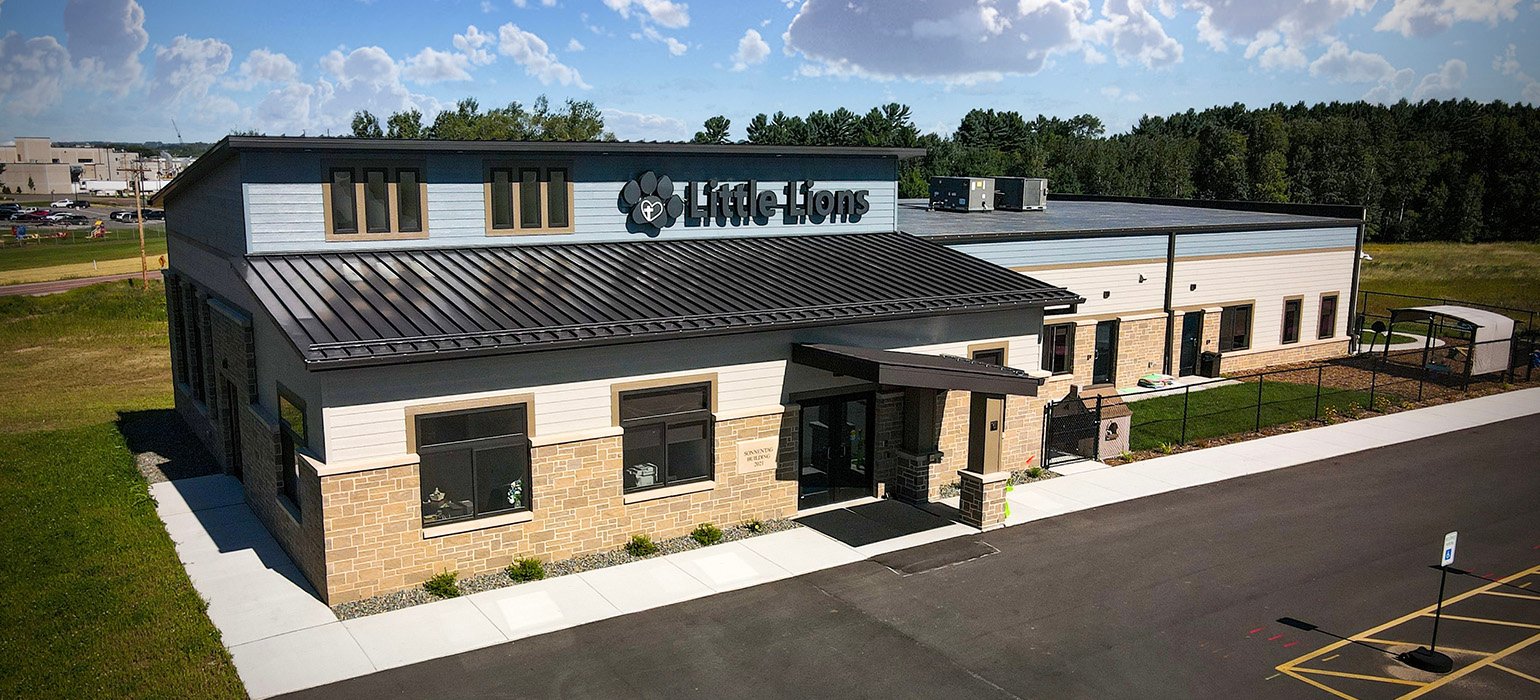
Details
Client Name: Little Lions Childcare
Location: Marathon, Wisconsin
Project Size: 12,500 SF
Project Type: New Construction
Role: Construction Manager
Architect: Sketchworks Architecture, LLC
Market: Commercial Construction
OVERVIEW
Scherrer worked with this client and architect on the development of this new childcare facility.
The building includes 5 classrooms on the main level, which cater to infants and children up to 4 years old. A prep kitchen and a multi-purpose room for indoor activities was also constructed as part of this 12,500 SF facility.
A top priority was to ensure the safety of the children, so we equipped the building with advanced security features. Additionally, we constructed 2 classrooms in the exposed basement to increase capacity.
The facility is complete with three playgrounds, each designed for different age groups. This new construction childcare facility will provide a safe and welcoming environment for children to learn and grow.
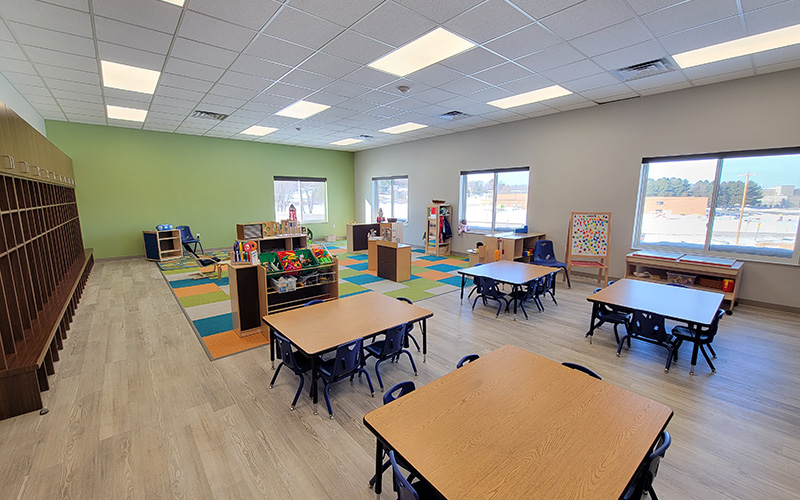
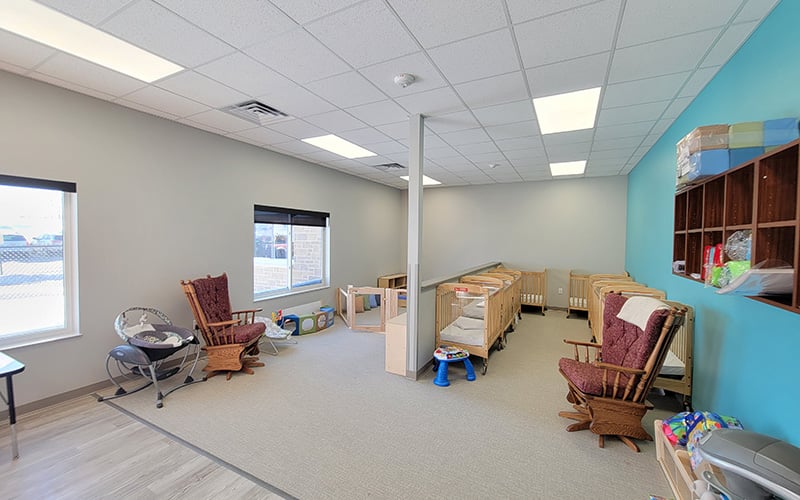
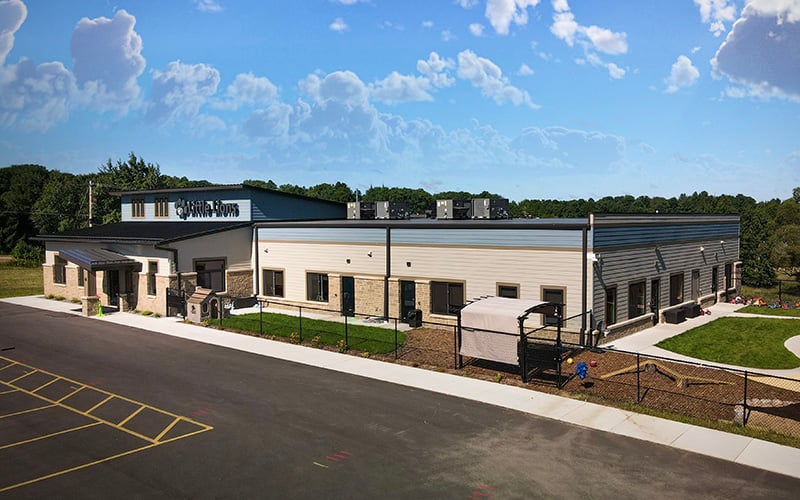
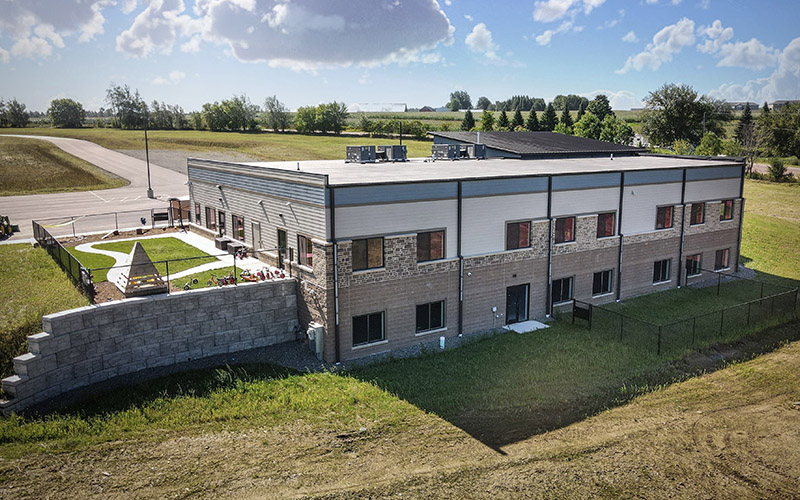
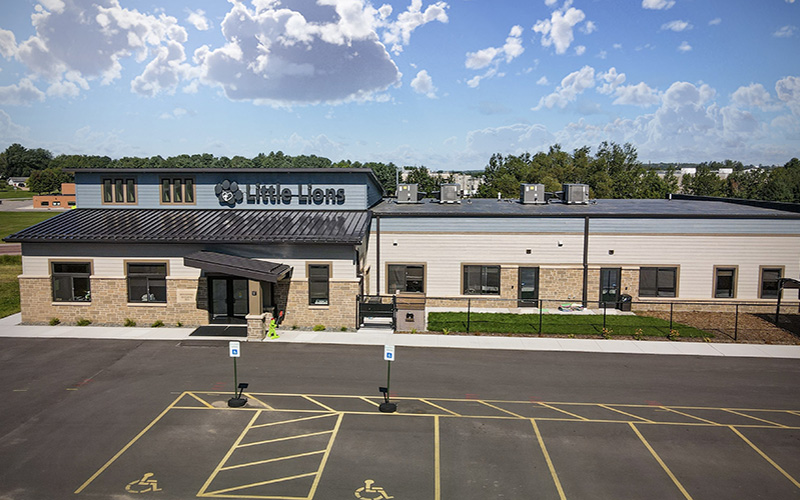
Project Highlights
- Due to the pandemic, extensive communication was necessary to make quick decisions and order materials early, keeping the project on budget and schedule.
- This project was planned with the future need for additional classrooms, a larger multi-purpose room, and a future church on the site. As a result, utilities brought in were sized accordingly.

