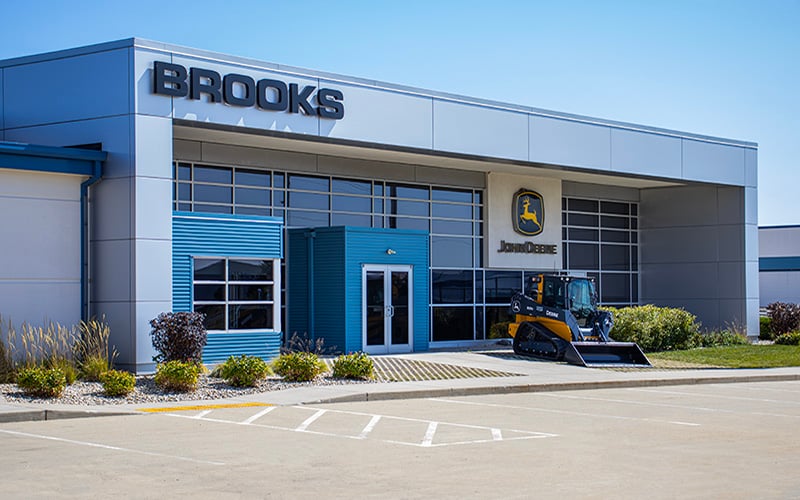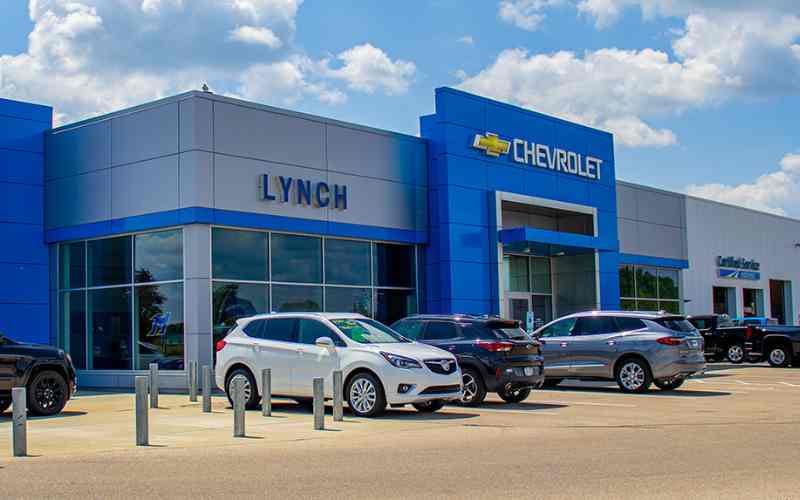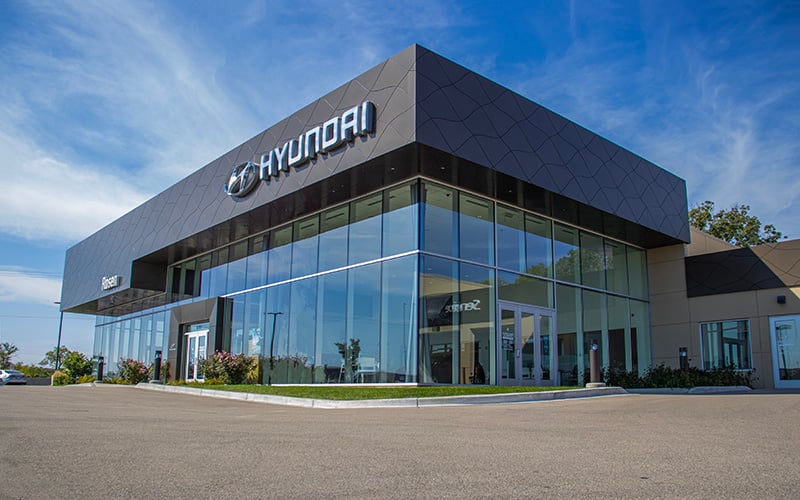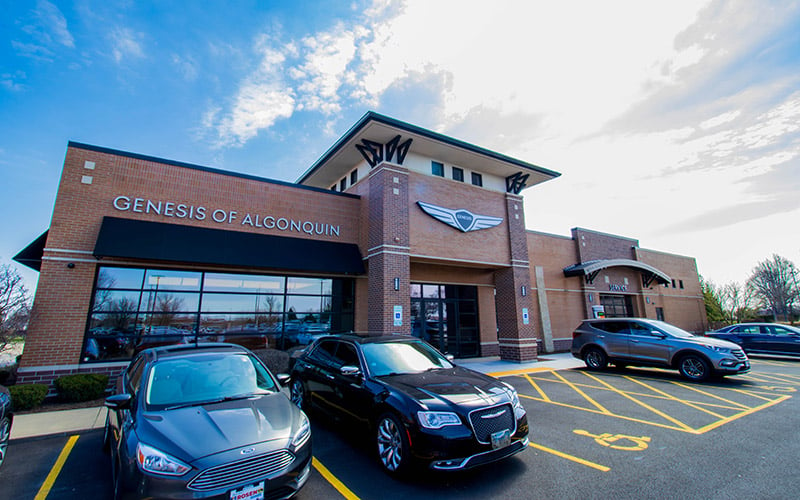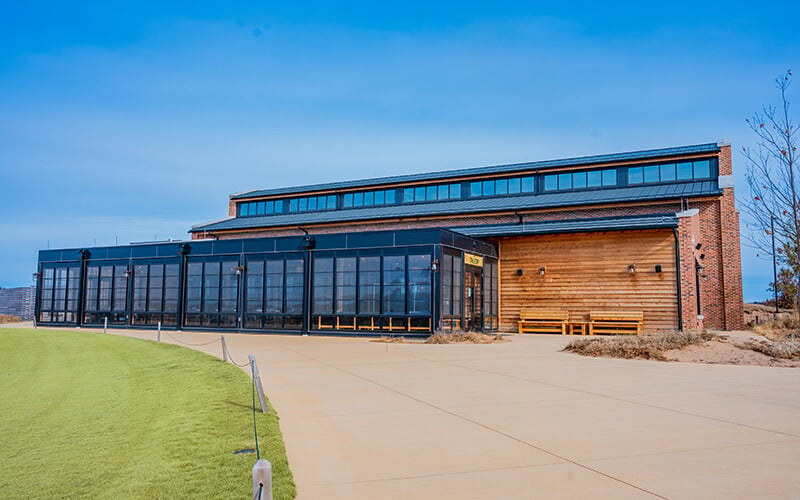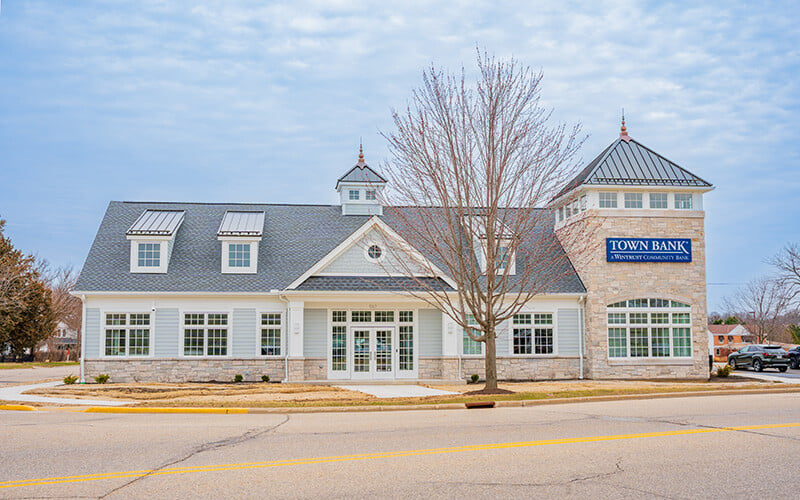Commercial Building Construction - Wisconsin
Brooks Tractor
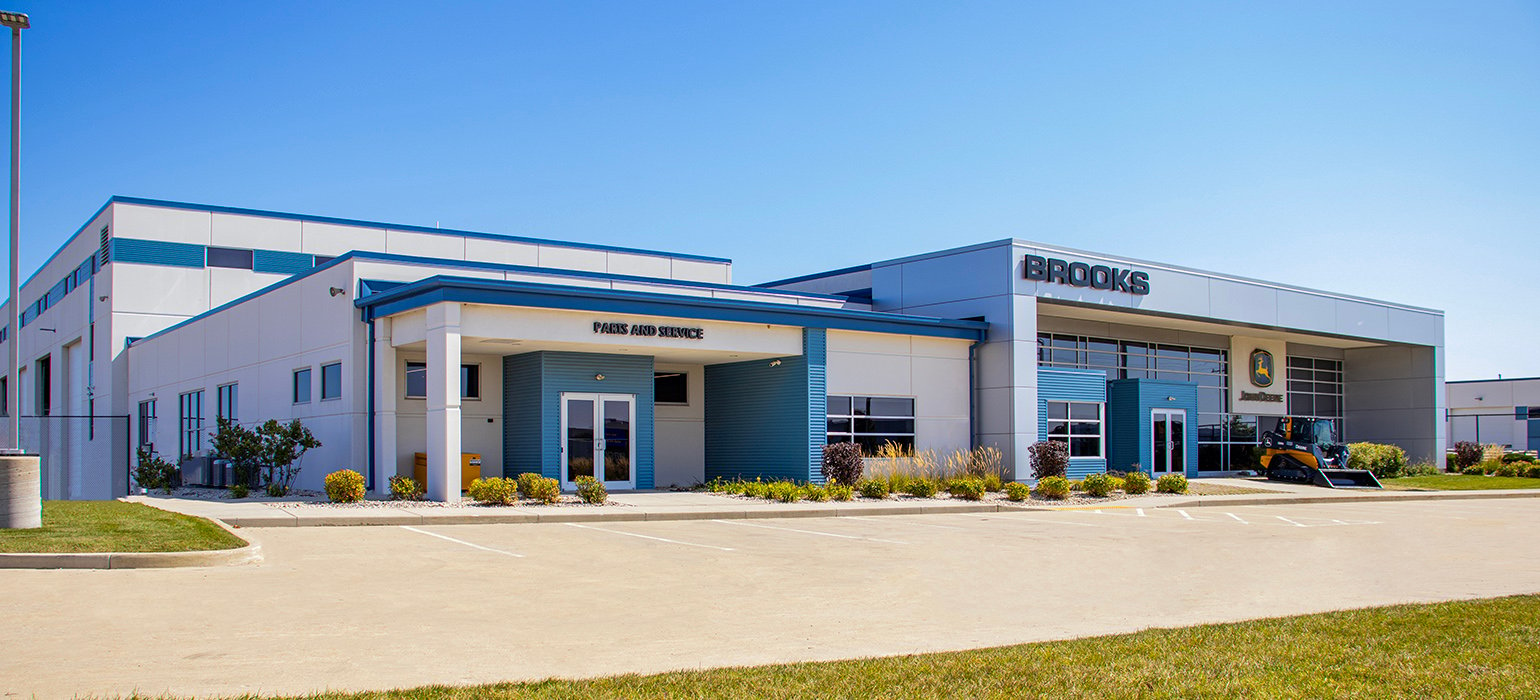
Details
Client Name: Brooks Tractor
Location: Mount Pleasant, Wisconsin
Role: Construction Manager
Project Size: 35,000 SF
Project Type: New Construction
Architect: DM Architecture
Market: Commercial Construction
OVERVIEW
This state-of-the-art commercial equipment dealership spans 35,000 square feet. In collaboration with our architect partner, we teamed up to ensure that every aspect of the building was designed and built for current use and future expansion.
The project includes a spacious showroom, offices, and conference rooms. The parts warehouse and mechanics bay were planned to maximize efficiency and productivity, while the break room provides a comfortable space for employees to relax and recharge.
Additionally, we built an extra 5,000 square foot cold storage building to accommodate the needs of this thriving business. The project was completed ahead of schedule and within budget.
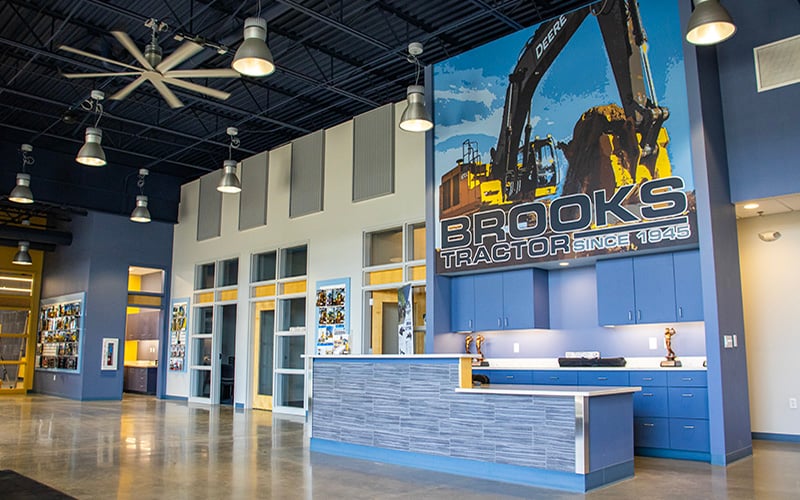
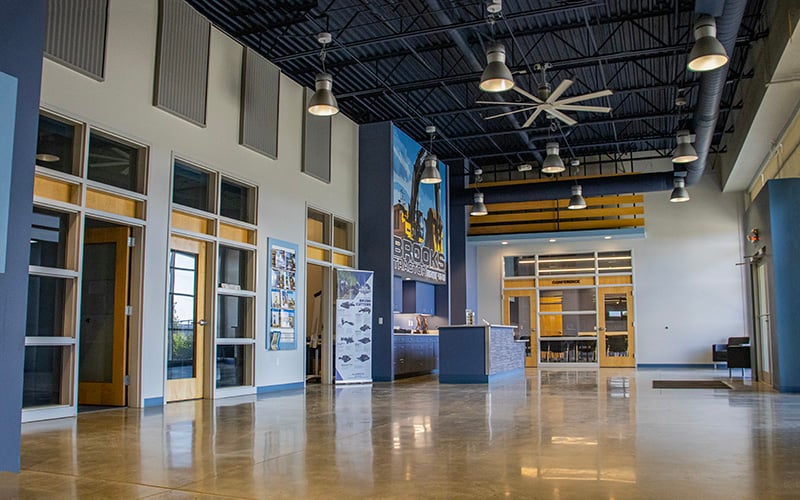
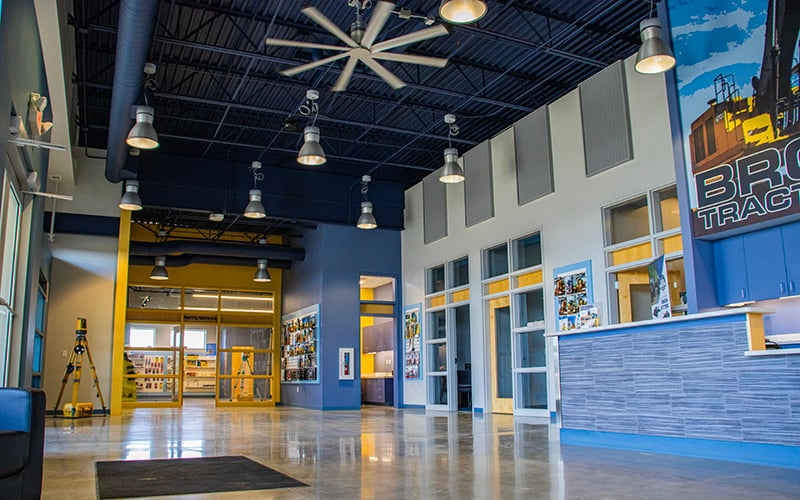
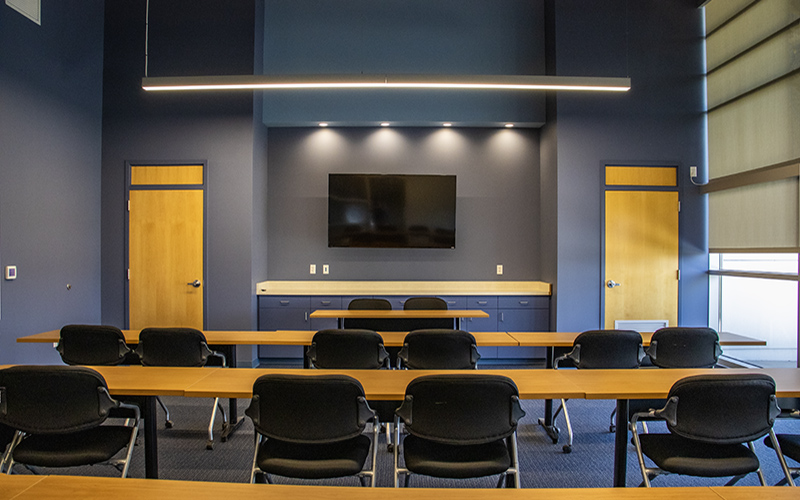
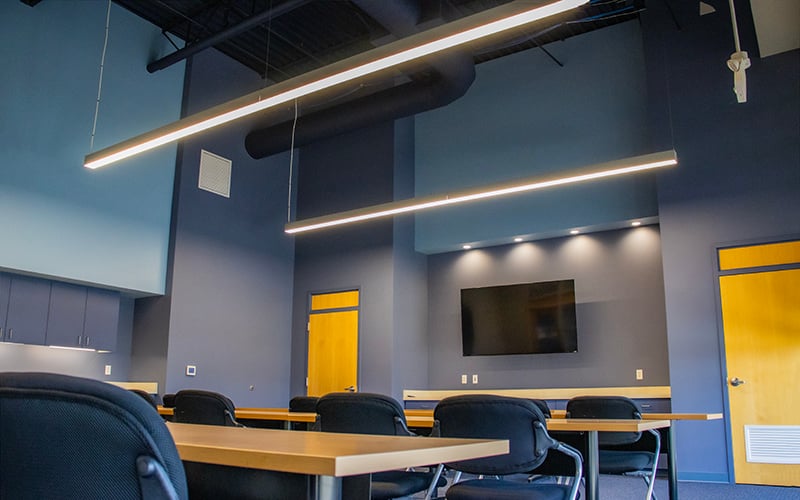
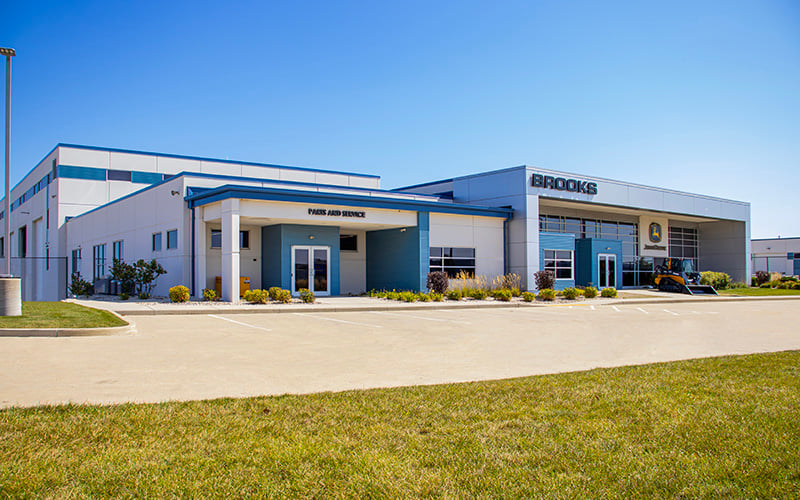
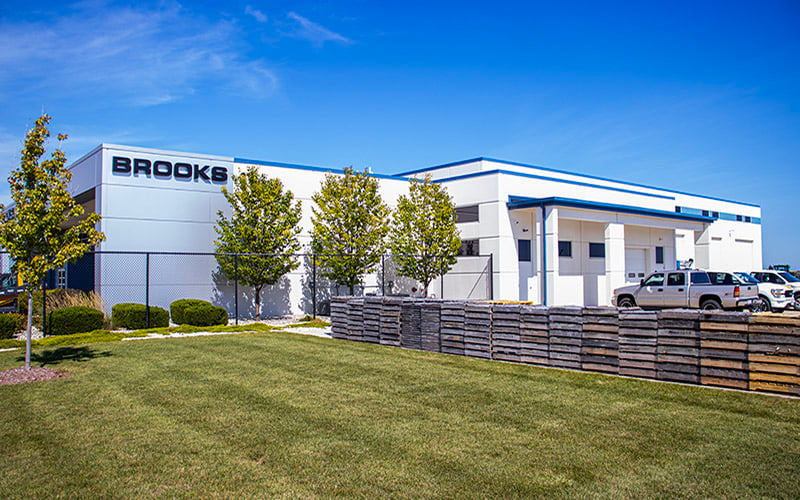
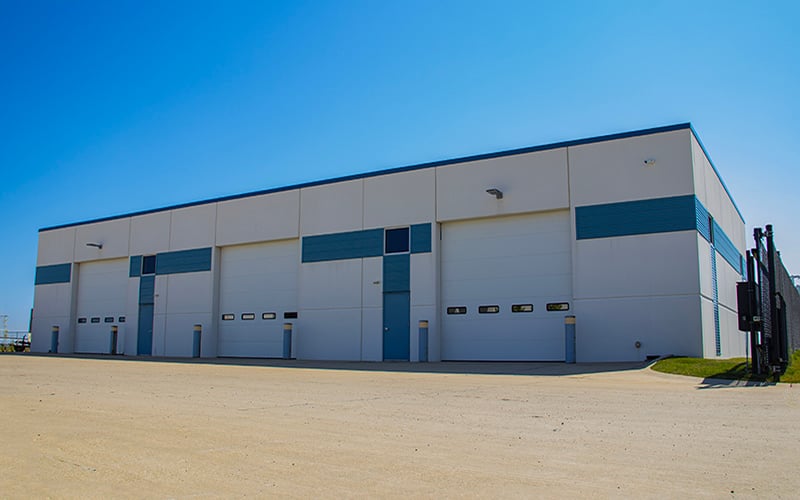
Project Highlights
- Various offices and a conference room to cater to the needs of the organization.
- Detached cold storage building to accommodate large equipment and business needs.
- First John Deere construction franchise to be erected in the SE Wisconsin area.

"Our new building was completed ahead of schedule, within agreed financial parameters, and with the highest construction standards. The bottom line is that I would do it all over again with Scherrer Construction. In fact, I just hired them to build an office in one of our other facilities."

