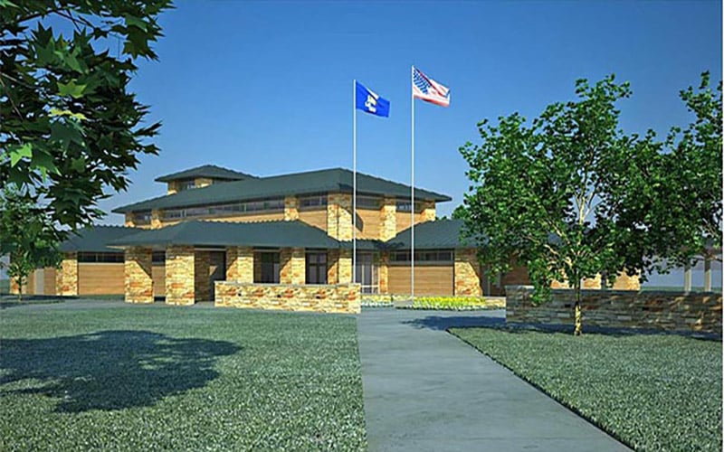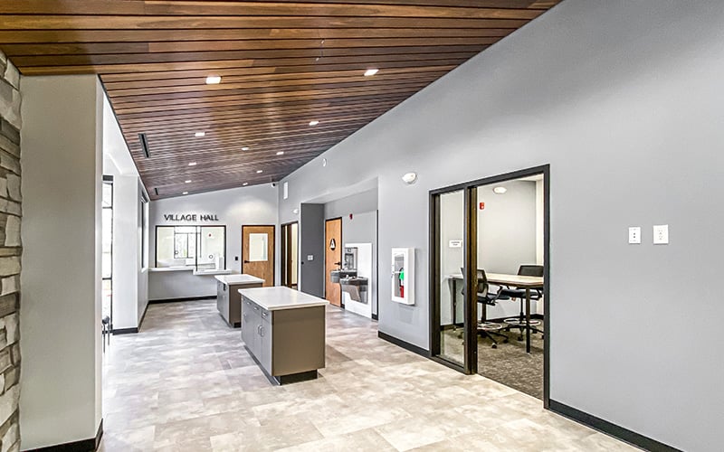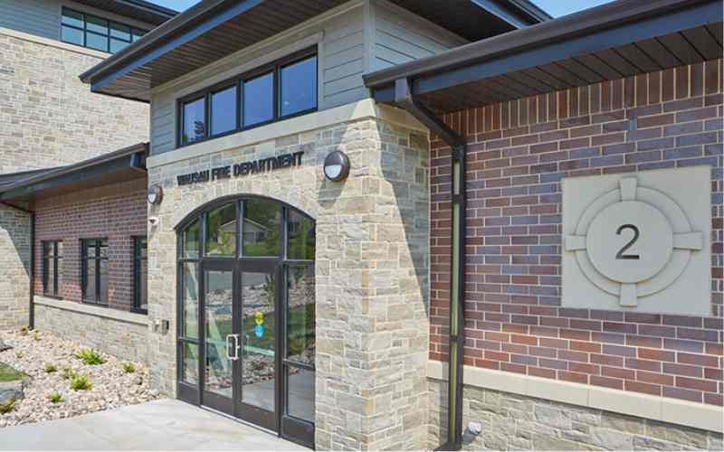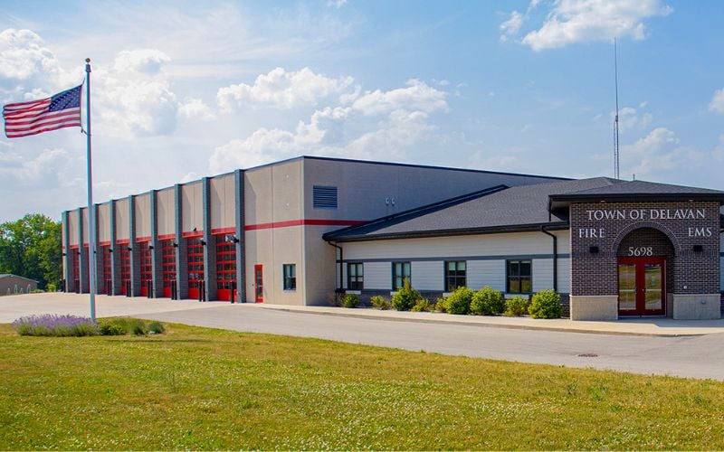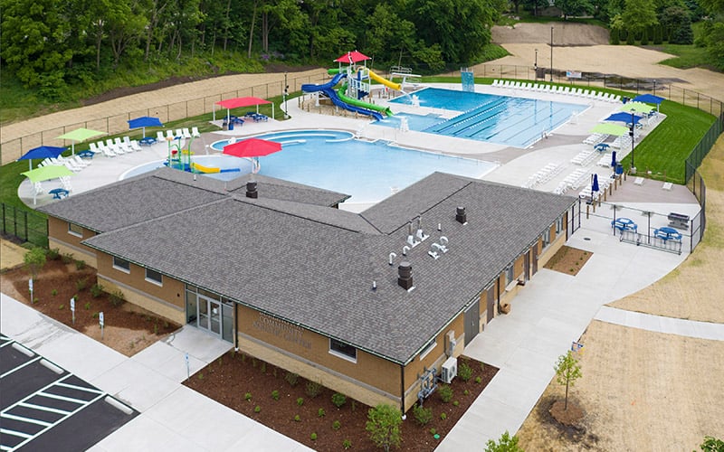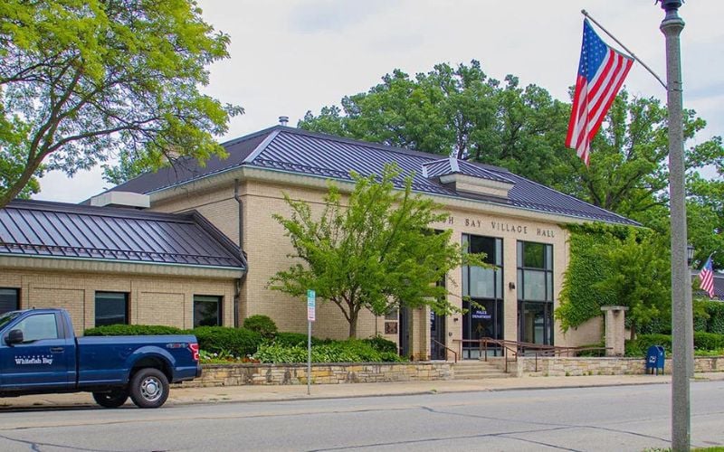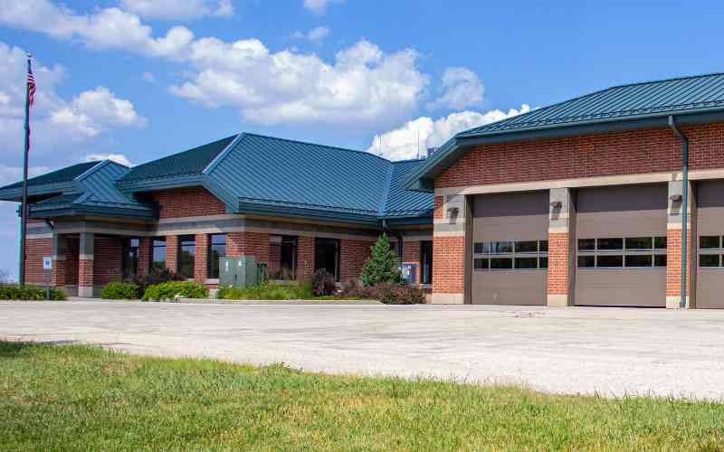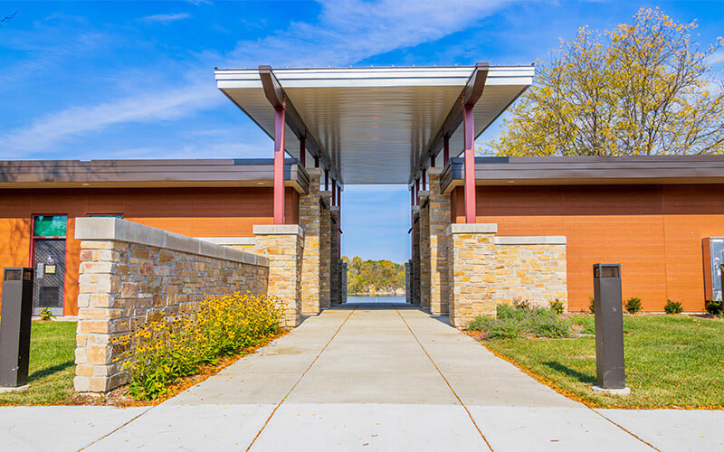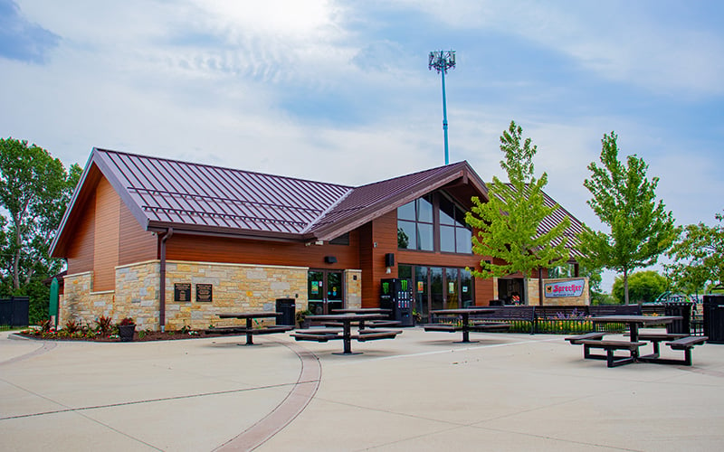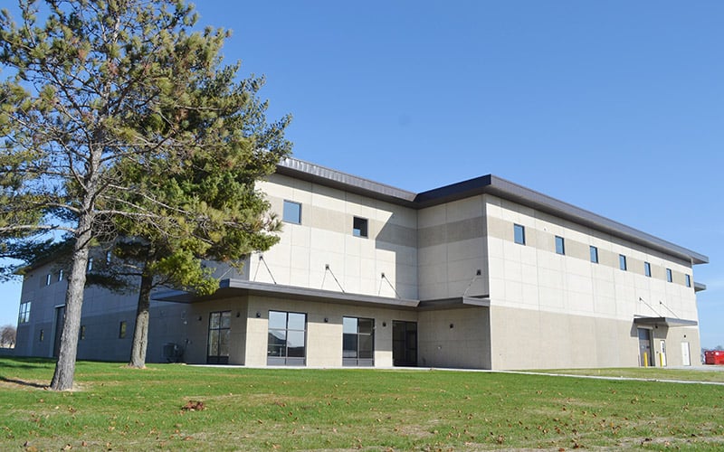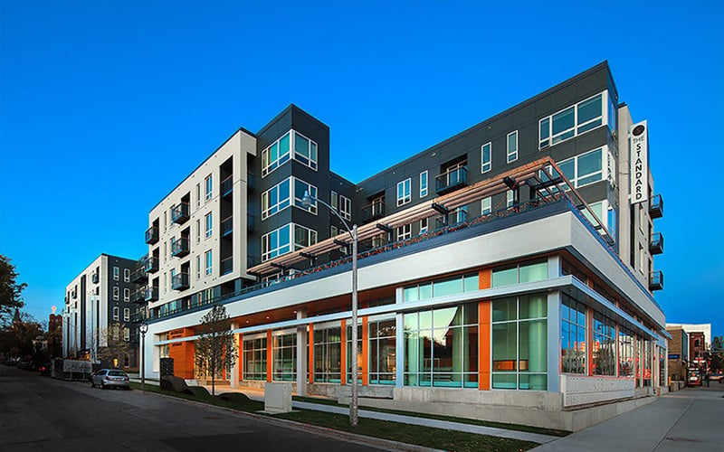Municipal Construction - Wisconsin
Delafield Fire Station
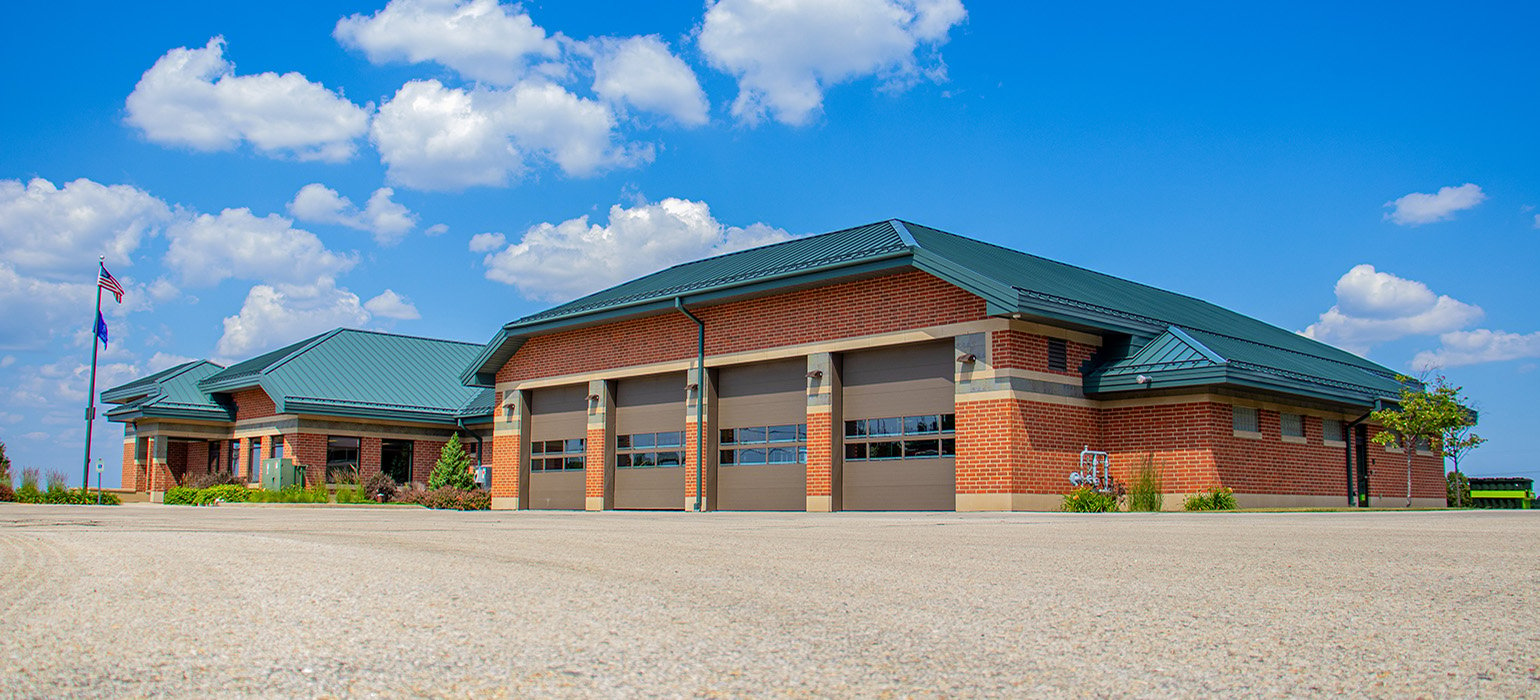
Details
Client Name: Delafield Fire Station & Town Hall
Location: Delafield, Wisconsin
Project Size: 20,000 SF
Project Type: New Construction
Architect: Fischer-Fischer-Theis, Inc.
Market: Municipal
OVERVIEW
The recently constructed fire station in Delafield is a multi-level design. The upper level houses the fire department and features an extensive aparatus bay to accommodate fire trucks and a rescue vehicles. The upper level of the facility also includes sleeping quarters and a break room for firefighters, which are essential aspects of the project to guarantee their well-being.
The lower level of the building is designed to cater to the public with easy parking and access to the government services building and Delafield town hall.

